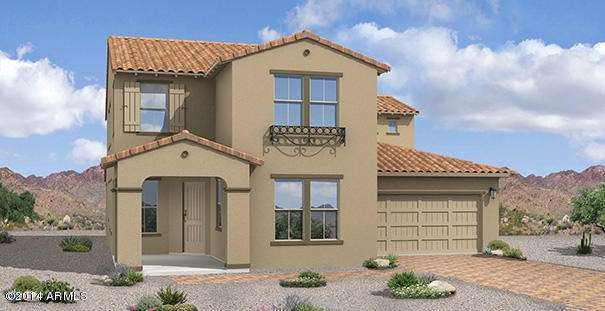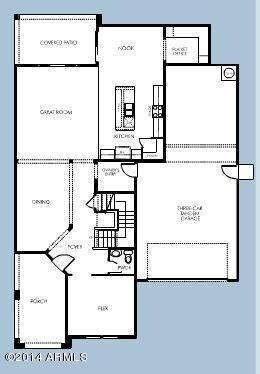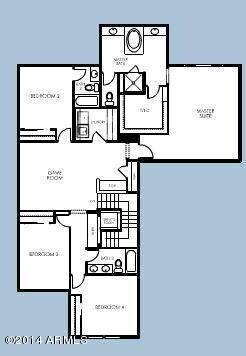
18124 W Turney Ave Goodyear, AZ 85395
North Goodyear NeighborhoodEstimated Value: $712,539 - $831,000
Highlights
- RV Gated
- Main Floor Primary Bedroom
- Granite Countertops
- Canyon View High School Rated A-
- Santa Fe Architecture
- Balcony
About This Home
As of April 2014Brand new energy- efficient home ready for immediate move in! Welcome to Sedella by Meritage Homes. Features include; granite, stainless, tile & more! Every home built by Meritage is a commitment to saving you money on your utility bills. This home includes Spray Foam Insulation, Energy Star Appliances, Energy Star Programmable Thermostat, 14 SEER A/C, Low E2 Vinyl Windows, Weather Sensing Irrigation, Water-Efficient Plumbing Fixtures all showcase our commitment to providing energy efficient homes at Sedella.
Last Agent to Sell the Property
Lockman & Long Real Estate License #BR026230000 Listed on: 01/17/2014
Last Buyer's Agent
Lynn Fox-Embrey
Property Source Realty License #BR508257000
Home Details
Home Type
- Single Family
Est. Annual Taxes
- $500
Year Built
- Built in 2013
Lot Details
- 9,898 Sq Ft Lot
- Desert faces the front of the property
- Cul-De-Sac
- Block Wall Fence
HOA Fees
Parking
- 2 Car Garage
- RV Gated
Home Design
- Santa Fe Architecture
- Spanish Architecture
- Wood Frame Construction
- Spray Foam Insulation
- Tile Roof
- Low Volatile Organic Compounds (VOC) Products or Finishes
- Stucco
Interior Spaces
- 3,718 Sq Ft Home
- 2-Story Property
- Double Pane Windows
- ENERGY STAR Qualified Windows with Low Emissivity
Kitchen
- Eat-In Kitchen
- Built-In Microwave
- Kitchen Island
- Granite Countertops
Flooring
- Carpet
- Tile
Bedrooms and Bathrooms
- 6 Bedrooms
- Primary Bedroom on Main
- Primary Bathroom is a Full Bathroom
- 4.5 Bathrooms
- Dual Vanity Sinks in Primary Bathroom
- Low Flow Plumbing Fixtures
- Bathtub With Separate Shower Stall
Accessible Home Design
- Doors with lever handles
- Stepless Entry
Eco-Friendly Details
- No or Low VOC Paint or Finish
Outdoor Features
- Balcony
- Patio
Schools
- Scott L Libby Elementary School
- Verrado Elementary Middle School
- Verrado Elementary High School
Utilities
- Refrigerated Cooling System
- Zoned Heating
- Water Softener
- High Speed Internet
Listing and Financial Details
- Home warranty included in the sale of the property
- Tax Lot 301
- Assessor Parcel Number 502-30-114
Community Details
Overview
- Association fees include ground maintenance, street maintenance
- City Property Mgmt Association, Phone Number (602) 437-4777
- Built by Meritage Homes
- Del Mar At Sedella Subdivision, Gallatin 3175A Floorplan
- FHA/VA Approved Complex
Recreation
- Community Playground
Ownership History
Purchase Details
Home Financials for this Owner
Home Financials are based on the most recent Mortgage that was taken out on this home.Purchase Details
Similar Homes in the area
Home Values in the Area
Average Home Value in this Area
Purchase History
| Date | Buyer | Sale Price | Title Company |
|---|---|---|---|
| Richardson Jimmy L | $299,990 | Carefree Title Agency Inc | |
| Meritage Homes Of Arizona Inc | $7,650,000 | Stewart Title & Trust Of Pho |
Mortgage History
| Date | Status | Borrower | Loan Amount |
|---|---|---|---|
| Open | Richardson Jimmy L | $9,543 | |
| Open | Sanchez Liza | $80,000 | |
| Previous Owner | Richardson Jimmy L | $20,000 | |
| Previous Owner | Richardson Jimmy L | $294,556 |
Property History
| Date | Event | Price | Change | Sq Ft Price |
|---|---|---|---|---|
| 04/21/2014 04/21/14 | Sold | $299,990 | -5.1% | $81 / Sq Ft |
| 02/20/2014 02/20/14 | Pending | -- | -- | -- |
| 01/29/2014 01/29/14 | Price Changed | $315,995 | +1.6% | $85 / Sq Ft |
| 01/17/2014 01/17/14 | For Sale | $311,128 | -- | $84 / Sq Ft |
Tax History Compared to Growth
Tax History
| Year | Tax Paid | Tax Assessment Tax Assessment Total Assessment is a certain percentage of the fair market value that is determined by local assessors to be the total taxable value of land and additions on the property. | Land | Improvement |
|---|---|---|---|---|
| 2025 | $3,678 | $33,595 | -- | -- |
| 2024 | $3,545 | $31,995 | -- | -- |
| 2023 | $3,545 | $51,160 | $10,230 | $40,930 |
| 2022 | $3,433 | $38,720 | $7,740 | $30,980 |
| 2021 | $3,566 | $37,800 | $7,560 | $30,240 |
| 2020 | $3,482 | $36,930 | $7,380 | $29,550 |
| 2019 | $3,318 | $34,280 | $6,850 | $27,430 |
| 2018 | $3,249 | $33,970 | $6,790 | $27,180 |
| 2017 | $3,072 | $32,380 | $6,470 | $25,910 |
| 2016 | $2,860 | $31,920 | $6,380 | $25,540 |
| 2015 | $2,749 | $25,160 | $5,030 | $20,130 |
Agents Affiliated with this Home
-
Janine Long

Seller's Agent in 2014
Janine Long
Lockman & Long Real Estate
(480) 515-8163
223 Total Sales
-
L
Buyer's Agent in 2014
Lynn Fox-Embrey
Property Source Realty
-
M
Buyer's Agent in 2014
Marcia Fox-Embrey
RMA-Achievers
Map
Source: Arizona Regional Multiple Listing Service (ARMLS)
MLS Number: 5055788
APN: 502-30-114
- 18206 W Sells Dr
- 4282 N 180th Dr
- 4277 N 180th Ln
- 4421 N 179th Dr
- 17971 W Meadowbrook Ave
- 4619 N 179th Dr
- 18175 W Highland Ave
- 18373 W Sells Dr
- 17966 W Highland Ave
- 18322 W Coolidge St
- 18324 W Highland Ave
- 18346 W Coolidge St
- 17962 W Elm St
- 4657 N 177th Ln
- 18225 W Pierson St
- 4853 N 183rd Ln
- 17809 W Elm St
- 17803 W Elm St
- 17755 W Elm St
- 4816 N 177th Ln
- 18124 W Turney Ave
- 18116 W Turney Ave
- 18132 W Turney Ave
- 18108 W Turney Ave
- 18140 W Turney Ave
- 18125 W Turney Ave
- 18133 W Turney Ave
- 18148 W Turney Ave
- 18141 W Turney Ave
- 18156 W Turney Ave
- 18127 W Sells Dr
- 18113 W Sells Dr
- 18101 W Montecito Ave
- 18141 W Sells Dr
- 18164 W Turney Ave
- 18157 W Turney Ave
- 18074 W Turney Ave
- 18089 W Montecito Ave
- 18140 W Glenrosa Ave
- 18089 W Sells Dr


