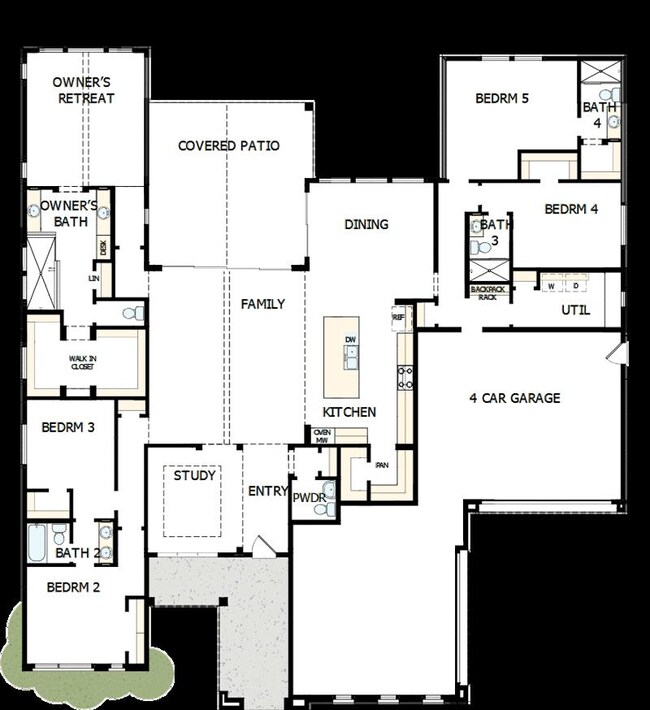
18125 E Silver Creek Ln Queen Creek, AZ 85142
Sossaman Estates NeighborhoodEstimated payment $8,896/month
Highlights
- New Construction
- Community Playground
- Greenbelt
- Dr. Gary and Annette Auxier Elementary School Rated A
- Park
- 1-Story Property
About This Home
Be the first to own this expansive single-level home featuring five bedrooms, four and a half bathrooms, an open study and a spacious four-car garage. Designed for both comfort and style, the home includes beam ceilings in the family room and Owner’s Suite, along with 16-foot and eight-foot sliding glass doors that create a seamless connection between indoor and outdoor living.
The chef’s kitchen is a true showstopper, featuring GE Monogram appliances, a 42-inch built-in refrigerator, wine cooler, waterfall island and a large walk-through pantry—perfect for entertaining and everyday convenience.
Retreat to the Owner’s Suite, which includes a spacious tiled super shower and premium finishes throughout. Upgraded surfaces, designer flooring and accent lighting add elegance to every room.
Built with energy-efficient two-by-six construction and backed by a comprehensive new home warranty, this residence offers luxurious and worry-free living in every detail.
Call or chat with the David Weekley Homes team today to learn more or schedule your private tour of this exceptional new home.
Home Details
Home Type
- Single Family
Parking
- 4 Car Garage
Home Design
- New Construction
- Quick Move-In Home
- Casteel Plan
Interior Spaces
- 3,269 Sq Ft Home
- 1-Story Property
Bedrooms and Bathrooms
- 5 Bedrooms
Community Details
Overview
- Built by David Weekley Homes
- Suelo At Legado West Subdivision
- Greenbelt
Recreation
- Community Playground
- Park
Sales Office
- 22319 S. 180Th Pl.
- Queen Creek, AZ 85142
- 480-935-8008
- Builder Spec Website
Map
Similar Homes in Queen Creek, AZ
Home Values in the Area
Average Home Value in this Area
Property History
| Date | Event | Price | Change | Sq Ft Price |
|---|---|---|---|---|
| 08/02/2025 08/02/25 | Price Changed | $1,363,852 | +0.4% | $417 / Sq Ft |
| 07/22/2025 07/22/25 | Price Changed | $1,358,688 | +0.2% | $416 / Sq Ft |
| 05/10/2025 05/10/25 | Price Changed | $1,355,688 | -2.0% | $415 / Sq Ft |
| 05/06/2025 05/06/25 | Price Changed | $1,383,988 | +0.2% | $423 / Sq Ft |
| 05/01/2025 05/01/25 | For Sale | $1,380,941 | -- | $422 / Sq Ft |
- 22450 S 180th Place
- 22555 S 180th Place
- 18133 E Silver Creek Ln
- 22482 S 180th Place
- 18141 E Silver Creek Ln
- 18130 E Creosote Dr
- 22514 S 180th Place
- 18138 E Creosote Dr
- 22319 S 180th Place
- 22319 S 180th Place
- 22319 S 180th Place
- 22319 S 180th Place
- 22319 S 180th Place
- 22319 S 180th Place
- 22319 S 180th Place
- 22319 S 180th Place
- 22319 S 180th Place
- 18166 E Colt Dr
- 18169 E Bronco Dr
- 18180 E Tiffany Dr
- 4502 E Narrowleaf Dr
- 5338 S Citrus Ct
- 4707 E Carob Dr Unit 4
- 4088 E Lodgepole Dr
- 5141 S Eucalyptus Dr
- 32026 N Otis Ct
- 5434 S Forest Ave
- 3690 E Alfalfa Dr
- 18560 E Strawberry Dr
- 6357 S Blake St
- 4945 S Soboba St
- 6631 S Classic Way
- 3570 E Coconino Way
- 6656 S Classic Way
- 3787 E Flower Ct
- 6234 S Twilight Ct
- 21408 S 193rd St
- 6686 S St Andrews Way
- 3517 E Crescent Way
- 6771 S Pinehurst Dr

