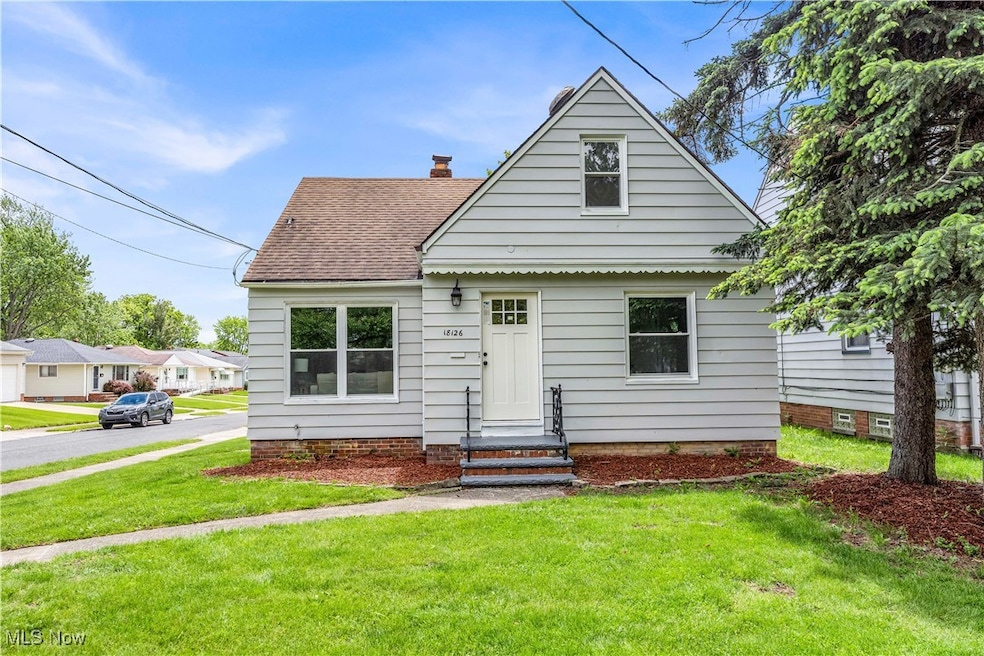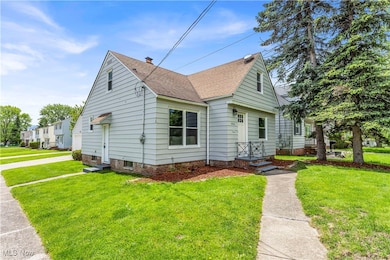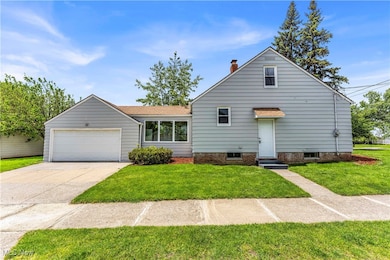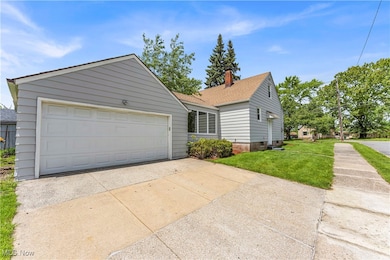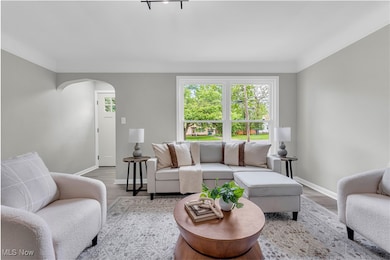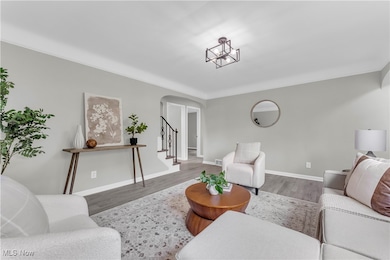
18126 Mccracken Rd Maple Heights, OH 44137
Highlights
- Cape Cod Architecture
- 2 Car Attached Garage
- Forced Air Heating and Cooling System
- No HOA
About This Home
As of July 2025As you approach this charming single-family Cape Cod style home in Maple Heights, you'll walk along a welcoming walkway leading to a freshly painted interior! Inside, you'll find beautiful luxury vinyl plank flooring that flows seamlessly throughout the home! The living room, located at the front, is bathed in natural light and features large picture windows overlooking the front yard! Make your way into the inviting eat-in kitchen! This updated kitchen boasts gorgeous quartz countertops, a custom backsplash, and new shaker cabinets! It is also equipped with a microwave and dishwasher for your convenience! Down the hall, you will find two bedrooms, both featuring the same elegant luxury vinyl plank flooring! The full bathroom on the first floor has been updated, showcasing stunning custom marble tile! Proceed upstairs to discover an incredibly spacious third bedroom, complete with a private luxury full bathroom adorned with beautiful marble tile! Continues to the finished basement, where you’ll find luxury vinyl plank flooring and recessed lighting, along with a designated area for laundry and storage! This versatile space is perfect for a recreation room, playroom, or additional living space! Outside, the property includes an attached two-car garage! Conveniently located near highway access, this home makes shopping and dining a breeze! Don’t miss your chance to see this amazing home—it won’t last long! Schedule a showing today!
Last Agent to Sell the Property
RE/MAX Haven Realty Brokerage Email: mike@theazzamgroup.com 216-232-2187 License #2014004734 Listed on: 05/27/2025

Home Details
Home Type
- Single Family
Est. Annual Taxes
- $3,379
Year Built
- Built in 1952
Parking
- 2 Car Attached Garage
Home Design
- Cape Cod Architecture
- Asphalt Roof
- Aluminum Siding
- Vinyl Siding
Interior Spaces
- 1,416 Sq Ft Home
- 2-Story Property
Kitchen
- Microwave
- Dishwasher
Bedrooms and Bathrooms
- 3 Bedrooms | 2 Main Level Bedrooms
- 2 Full Bathrooms
Finished Basement
- Basement Fills Entire Space Under The House
- Laundry in Basement
Additional Features
- 5,641 Sq Ft Lot
- Forced Air Heating and Cooling System
Community Details
- No Home Owners Association
- Libby Gardens Subdivision
Listing and Financial Details
- Assessor Parcel Number 782-01-042
Ownership History
Purchase Details
Home Financials for this Owner
Home Financials are based on the most recent Mortgage that was taken out on this home.Purchase Details
Home Financials for this Owner
Home Financials are based on the most recent Mortgage that was taken out on this home.Purchase Details
Purchase Details
Purchase Details
Home Financials for this Owner
Home Financials are based on the most recent Mortgage that was taken out on this home.Purchase Details
Purchase Details
Purchase Details
Similar Homes in Maple Heights, OH
Home Values in the Area
Average Home Value in this Area
Purchase History
| Date | Type | Sale Price | Title Company |
|---|---|---|---|
| Warranty Deed | $185,000 | Titleco Title | |
| Quit Claim Deed | -- | None Available | |
| Limited Warranty Deed | -- | Titleco Title Agency Ltd | |
| Sheriffs Deed | $13,334 | None Available | |
| Deed | $71,355 | -- | |
| Deed | -- | -- | |
| Deed | -- | -- | |
| Deed | -- | -- |
Mortgage History
| Date | Status | Loan Amount | Loan Type |
|---|---|---|---|
| Open | $188,977 | VA | |
| Previous Owner | $108,000 | Unknown | |
| Previous Owner | $23,900 | Stand Alone Second | |
| Previous Owner | $71,355 | VA |
Property History
| Date | Event | Price | Change | Sq Ft Price |
|---|---|---|---|---|
| 07/07/2025 07/07/25 | Sold | $185,000 | +2.8% | $131 / Sq Ft |
| 06/02/2025 06/02/25 | Pending | -- | -- | -- |
| 05/27/2025 05/27/25 | For Sale | $179,900 | 0.0% | $127 / Sq Ft |
| 07/30/2018 07/30/18 | Rented | $895 | 0.0% | -- |
| 06/15/2018 06/15/18 | Under Contract | -- | -- | -- |
| 05/30/2018 05/30/18 | For Rent | $895 | 0.0% | -- |
| 04/17/2017 04/17/17 | Sold | $23,000 | +15.0% | $16 / Sq Ft |
| 03/17/2017 03/17/17 | Pending | -- | -- | -- |
| 03/13/2017 03/13/17 | Price Changed | $19,999 | -4.8% | $14 / Sq Ft |
| 03/10/2017 03/10/17 | For Sale | $21,000 | 0.0% | $15 / Sq Ft |
| 02/09/2017 02/09/17 | Pending | -- | -- | -- |
| 01/24/2017 01/24/17 | Price Changed | $21,000 | -15.7% | $15 / Sq Ft |
| 12/06/2016 12/06/16 | Price Changed | $24,900 | -7.8% | $18 / Sq Ft |
| 11/03/2016 11/03/16 | For Sale | $27,000 | -- | $19 / Sq Ft |
Tax History Compared to Growth
Tax History
| Year | Tax Paid | Tax Assessment Tax Assessment Total Assessment is a certain percentage of the fair market value that is determined by local assessors to be the total taxable value of land and additions on the property. | Land | Improvement |
|---|---|---|---|---|
| 2024 | $3,379 | $36,470 | $7,315 | $29,155 |
| 2023 | $2,358 | $21,280 | $4,200 | $17,080 |
| 2022 | $2,350 | $21,280 | $4,200 | $17,080 |
| 2021 | $2,504 | $21,280 | $4,200 | $17,080 |
| 2020 | $2,146 | $16,140 | $3,190 | $12,950 |
| 2019 | $2,133 | $46,100 | $9,100 | $37,000 |
| 2018 | $2,122 | $16,140 | $3,190 | $12,950 |
| 2017 | $2,768 | $14,780 | $2,980 | $11,800 |
| 2016 | $1,903 | $14,780 | $2,980 | $11,800 |
| 2015 | $1,820 | $14,780 | $2,980 | $11,800 |
| 2014 | $1,899 | $16,250 | $3,260 | $12,990 |
Agents Affiliated with this Home
-
Mike Azzam

Seller's Agent in 2025
Mike Azzam
RE/MAX
(216) 456-3855
241 in this area
2,006 Total Sales
-
Joseph Weeams

Buyer's Agent in 2025
Joseph Weeams
Market First Real Estate Services
(440) 318-1620
1 in this area
37 Total Sales
-
David Sarver

Seller's Agent in 2017
David Sarver
Berkshire Hathaway HomeServices Professional Realty
(216) 214-0221
79 Total Sales
-
B
Buyer's Agent in 2017
Brett Miller
Renown Real Estate Services
Map
Source: MLS Now
MLS Number: 5126151
APN: 782-01-042
- 5031 Cato St
- 5131 Arch St
- 5069 Philip Ave
- 18713 Fairway Ave
- 5163 Erwin St
- 5082 Philip Ave
- 19208 Longview Ave
- 5197 Catherine St
- 5257 Philip Ave
- 5200 Catherine St
- 5212 Catherine St
- 4780 E 173rd St
- 19413 Nitra Ave
- 4761 E 173rd St
- 5265 Bellview St
- 17806 Tarkington Ave
- 19413 Raymond St
- 17616 Tarkington Ave
- 5318 Elmwood Ave
- 5341 Beechwood Ave
