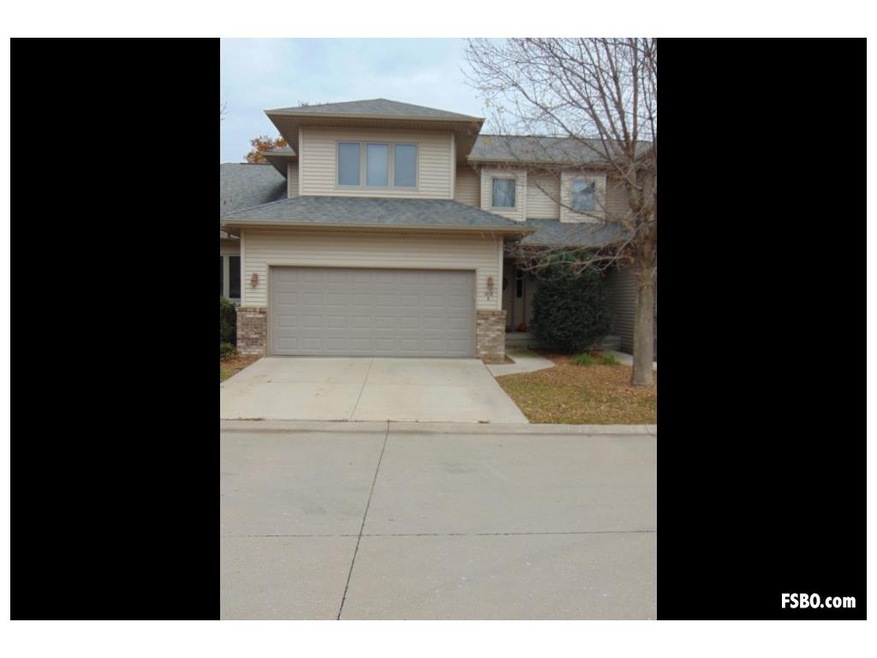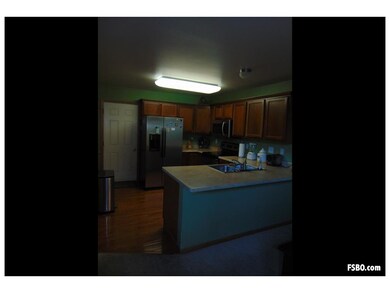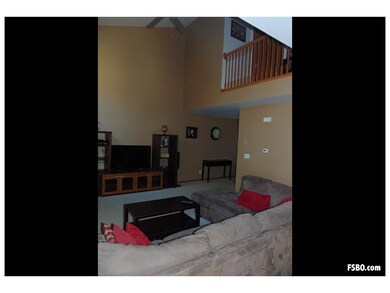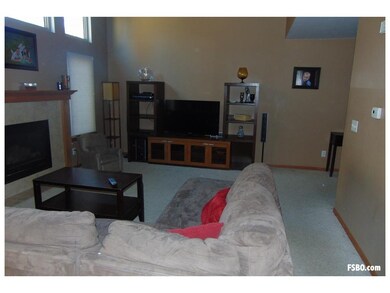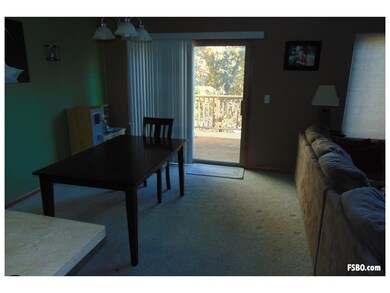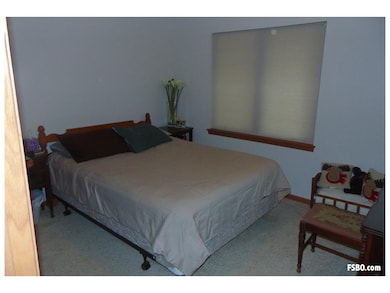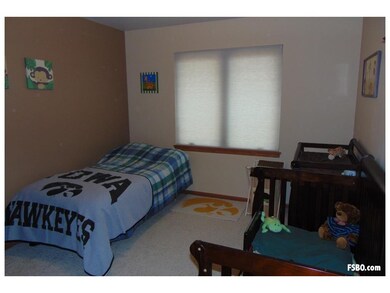
1813 12th Ave Unit B Coralville, IA 52241
Highlights
- Deck
- Vaulted Ceiling
- 2 Car Attached Garage
- West High School Rated A
- Cul-De-Sac
- Forced Air Cooling System
About This Home
As of April 2019This home is the best fit for all of your needs. It is a great central location with only short drive to North liberty, the Coralville strip, and access to I80. Very efficient. Average heating cost in the winter are around $100. The open floor plan is great for get togethers. Upgrades include garage door opener in 2014, dishwasher and microwave in 2016, high efficiency washer and dryer in 2015. Great and friendly neighbors. Association dues ($125/month) cover snow removal, trash removal, lawn care, and insurance for the exterior of the home.
Property Details
Home Type
- Condominium
Est. Annual Taxes
- $3,518
Year Built
- 2005
Lot Details
- Cul-De-Sac
HOA Fees
- $125 Monthly HOA Fees
Home Design
- Poured Concrete
- Frame Construction
- Vinyl Construction Material
Interior Spaces
- 2-Story Property
- Vaulted Ceiling
- Gas Fireplace
- Living Room with Fireplace
- Combination Kitchen and Dining Room
Kitchen
- Breakfast Bar
- Range<<rangeHoodToken>>
- <<microwave>>
- Dishwasher
- Disposal
Bedrooms and Bathrooms
- Primary bedroom located on second floor
Laundry
- Dryer
- Washer
Basement
- Walk-Out Basement
- Basement Fills Entire Space Under The House
Parking
- 2 Car Attached Garage
- Garage Door Opener
Outdoor Features
- Deck
- Patio
Utilities
- Forced Air Cooling System
- Heating System Uses Gas
- Water Softener is Owned
- Cable TV Available
Community Details
Pet Policy
- Pets Allowed
Ownership History
Purchase Details
Home Financials for this Owner
Home Financials are based on the most recent Mortgage that was taken out on this home.Purchase Details
Home Financials for this Owner
Home Financials are based on the most recent Mortgage that was taken out on this home.Purchase Details
Home Financials for this Owner
Home Financials are based on the most recent Mortgage that was taken out on this home.Similar Homes in Coralville, IA
Home Values in the Area
Average Home Value in this Area
Purchase History
| Date | Type | Sale Price | Title Company |
|---|---|---|---|
| Warranty Deed | -- | None Available | |
| Warranty Deed | $170,000 | None Available | |
| Warranty Deed | $174,500 | None Available |
Mortgage History
| Date | Status | Loan Amount | Loan Type |
|---|---|---|---|
| Open | $184,500 | Adjustable Rate Mortgage/ARM | |
| Closed | $5,500 | Stand Alone Second | |
| Previous Owner | $99,586 | Stand Alone Refi Refinance Of Original Loan | |
| Previous Owner | $117,007 | Unknown | |
| Previous Owner | $153,000 | New Conventional | |
| Previous Owner | $161,500 | Purchase Money Mortgage | |
| Previous Owner | $156,960 | Adjustable Rate Mortgage/ARM | |
| Previous Owner | $17,440 | Construction |
Property History
| Date | Event | Price | Change | Sq Ft Price |
|---|---|---|---|---|
| 04/05/2019 04/05/19 | Sold | $205,000 | 0.0% | $103 / Sq Ft |
| 03/19/2019 03/19/19 | Pending | -- | -- | -- |
| 03/01/2019 03/01/19 | For Sale | $205,000 | +17.8% | $103 / Sq Ft |
| 02/25/2017 02/25/17 | Sold | $174,000 | -3.3% | $87 / Sq Ft |
| 02/15/2017 02/15/17 | Pending | -- | -- | -- |
| 10/30/2016 10/30/16 | For Sale | $179,900 | -- | $90 / Sq Ft |
Tax History Compared to Growth
Tax History
| Year | Tax Paid | Tax Assessment Tax Assessment Total Assessment is a certain percentage of the fair market value that is determined by local assessors to be the total taxable value of land and additions on the property. | Land | Improvement |
|---|---|---|---|---|
| 2024 | $4,296 | $234,800 | $40,000 | $194,800 |
| 2023 | $4,244 | $234,800 | $40,000 | $194,800 |
| 2022 | $4,052 | $202,400 | $20,000 | $182,400 |
| 2021 | $3,820 | $202,400 | $20,000 | $182,400 |
| 2020 | $3,820 | $183,200 | $20,000 | $163,200 |
| 2019 | $3,392 | $183,200 | $20,000 | $163,200 |
| 2018 | $3,322 | $172,300 | $20,000 | $152,300 |
| 2017 | $3,438 | $172,300 | $20,000 | $152,300 |
| 2016 | $3,344 | $176,900 | $20,000 | $156,900 |
| 2015 | $3,344 | $176,900 | $20,000 | $156,900 |
| 2014 | $3,104 | $164,300 | $20,000 | $144,300 |
Agents Affiliated with this Home
-
Laura Soride

Seller's Agent in 2019
Laura Soride
RE/MAX Affiliates
(319) 400-0821
363 Total Sales
-
K
Buyer's Agent in 2019
Katherine Birdsall
Lepic-Kroeger, REALTORS
-
Ben Griffith

Seller's Agent in 2017
Ben Griffith
Griffith Real Estate
(319) 202-8908
69 Total Sales
-
Kim Griffith
K
Seller Co-Listing Agent in 2017
Kim Griffith
Griffith Real Estate
(319) 521-3291
69 Total Sales
Map
Source: Cedar Rapids Area Association of REALTORS®
MLS Number: 1612224
APN: 0731135022
- 1937 S Ridge Dr
- 1932 N Ridge Dr
- 2084 Timber Ln
- 2019 Timber Ln
- 1718 Timber Hills Dr
- 2007 S Ridge Dr
- 478 Rebekah Ct
- 1601 12th Ave
- 2000 Forest Hill Cir
- 2030 S Ridge Dr
- 1631 Oak Lake Park Rd
- 941 Timber Ridge Ct
- 1705 Lynncrest Dr
- 1730 Lynncrest Dr
- 2060 Holiday Rd
- 1710 Lynncrest Dr
- 951 Highland Park Ave
- 2300 Poplar St
- 2106 Holiday Rd
- 940 Highland Park Ave
