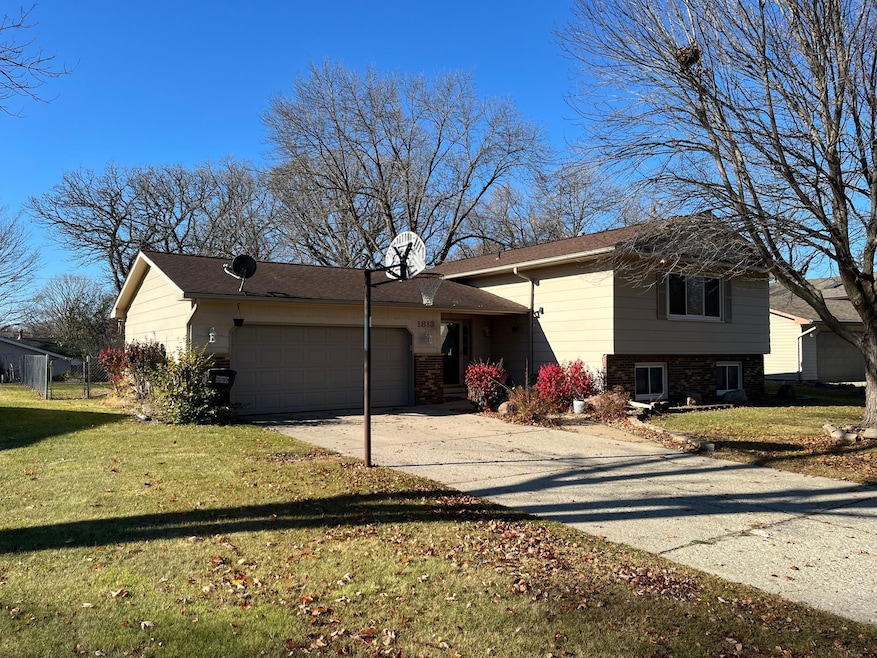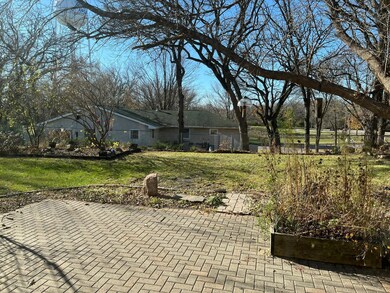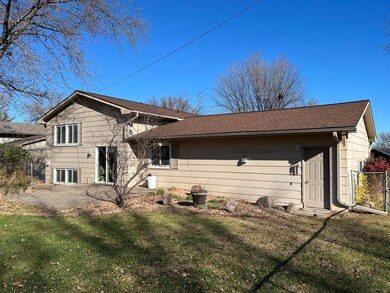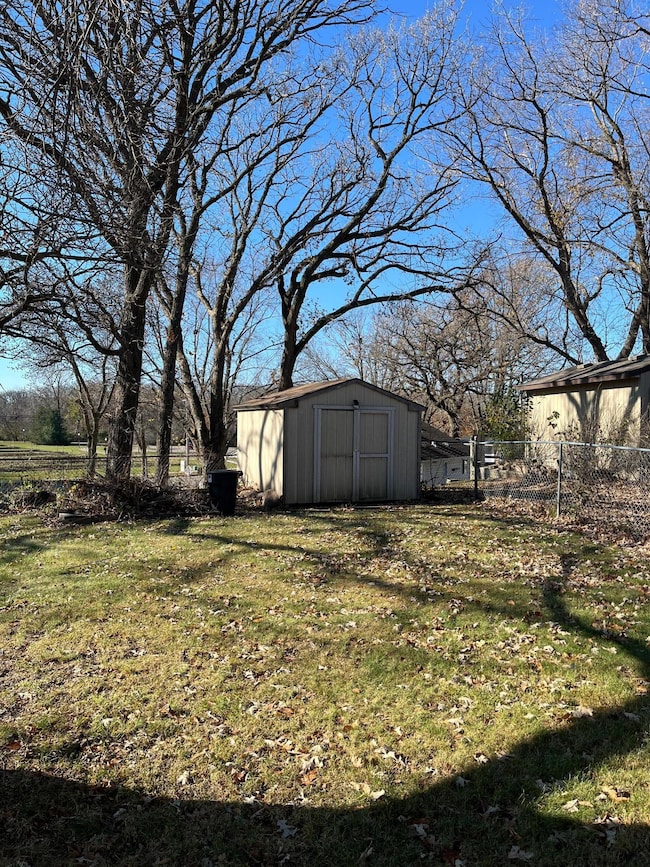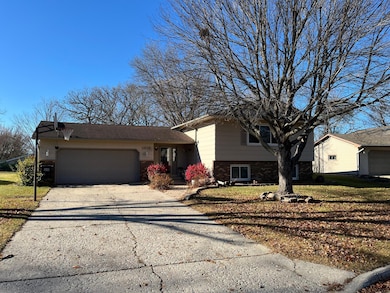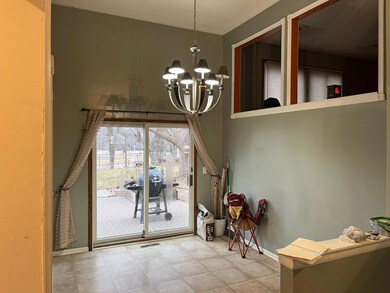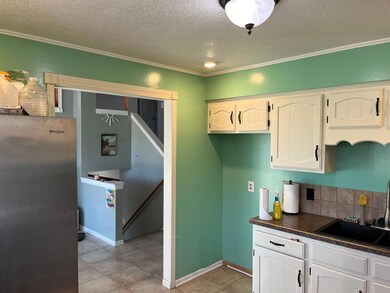
1813 Bayview Dr Albert Lea, MN 56007
3
Beds
2
Baths
1,848
Sq Ft
0.26
Acres
Highlights
- No HOA
- Patio
- Entrance Foyer
- 2 Car Attached Garage
- Living Room
- Forced Air Heating and Cooling System
About This Home
As of May 2025Come see this Multi level home in a great location. 3 Bedroom, 2 Bath, Multi-level home with 2 bedroom up and one bedroom down. Kitchen and Dining Room on main level with a Living Room up and a Family Room down. Walkout patio to a fenced in backyard. Nearby parks, golf course, and community walking trails just a couple blocks away. A great property that is ready for new owners! Schedule your showing today!
Home Details
Home Type
- Single Family
Est. Annual Taxes
- $3,296
Year Built
- Built in 1979
Lot Details
- 0.26 Acre Lot
- Lot Dimensions are 76x110x120x122
- Chain Link Fence
Parking
- 2 Car Attached Garage
- Garage Door Opener
Home Design
- Split Level Home
Interior Spaces
- Entrance Foyer
- Family Room
- Living Room
- Combination Kitchen and Dining Room
- Natural lighting in basement
Kitchen
- Range
- Dishwasher
Bedrooms and Bathrooms
- 3 Bedrooms
Laundry
- Dryer
- Washer
Outdoor Features
- Patio
Utilities
- Forced Air Heating and Cooling System
- 100 Amp Service
Community Details
- No Home Owners Association
- Shorewood Hills Subdivision
Listing and Financial Details
- Assessor Parcel Number 342750050
Ownership History
Date
Name
Owned For
Owner Type
Purchase Details
Listed on
Jan 6, 2025
Closed on
Apr 17, 2025
Sold by
Evans Eric and Evans Kimberly
Bought by
Hirpo Berisso
Seller's Agent
Rick Mummert
Century 21 Atwood
Buyer's Agent
Josh Harmdierks
Unique Realty
List Price
$245,900
Sold Price
$240,000
Premium/Discount to List
-$5,900
-2.4%
Views
111
Current Estimated Value
Home Financials for this Owner
Home Financials are based on the most recent Mortgage that was taken out on this home.
Estimated Appreciation
$5,328
Avg. Annual Appreciation
16.31%
Original Mortgage
$228,000
Outstanding Balance
$227,394
Interest Rate
6.63%
Mortgage Type
New Conventional
Estimated Equity
$22,221
Purchase Details
Closed on
Dec 18, 2020
Sold by
Svendsen Andrew T and Svendsen Krystal
Bought by
Evans Eric L
Home Financials for this Owner
Home Financials are based on the most recent Mortgage that was taken out on this home.
Original Mortgage
$212,784
Interest Rate
2.71%
Mortgage Type
VA
Purchase Details
Closed on
Jun 21, 2019
Sold by
Tappe Timothy and Tappe Angela
Bought by
Svendsen Andrew T and Svendsen Krystal
Home Financials for this Owner
Home Financials are based on the most recent Mortgage that was taken out on this home.
Original Mortgage
$197,171
Interest Rate
4%
Mortgage Type
New Conventional
Purchase Details
Closed on
Oct 31, 2016
Sold by
Brandt Corey Corey
Bought by
Tappe Timothy Timothy
Home Financials for this Owner
Home Financials are based on the most recent Mortgage that was taken out on this home.
Original Mortgage
$159,435
Interest Rate
3.47%
Similar Homes in Albert Lea, MN
Create a Home Valuation Report for This Property
The Home Valuation Report is an in-depth analysis detailing your home's value as well as a comparison with similar homes in the area
Home Values in the Area
Average Home Value in this Area
Purchase History
| Date | Type | Sale Price | Title Company |
|---|---|---|---|
| Deed | $240,000 | -- | |
| Warranty Deed | $208,000 | None Available | |
| Warranty Deed | $195,200 | Stewart Title | |
| Deed | $162,000 | -- | |
| Deed | $208,000 | -- |
Source: Public Records
Mortgage History
| Date | Status | Loan Amount | Loan Type |
|---|---|---|---|
| Open | $228,000 | New Conventional | |
| Previous Owner | $212,784 | VA | |
| Previous Owner | $197,171 | New Conventional | |
| Previous Owner | $159,435 | No Value Available | |
| Previous Owner | $136,800 | No Value Available | |
| Closed | $207,000 | No Value Available |
Source: Public Records
Property History
| Date | Event | Price | Change | Sq Ft Price |
|---|---|---|---|---|
| 05/02/2025 05/02/25 | Sold | $240,000 | -2.4% | $130 / Sq Ft |
| 03/11/2025 03/11/25 | Pending | -- | -- | -- |
| 01/06/2025 01/06/25 | For Sale | $245,900 | -- | $133 / Sq Ft |
Source: NorthstarMLS
Tax History Compared to Growth
Tax History
| Year | Tax Paid | Tax Assessment Tax Assessment Total Assessment is a certain percentage of the fair market value that is determined by local assessors to be the total taxable value of land and additions on the property. | Land | Improvement |
|---|---|---|---|---|
| 2025 | $3,252 | $269,600 | $36,400 | $233,200 |
| 2024 | $3,296 | $229,500 | $36,400 | $193,100 |
| 2023 | $3,162 | $230,300 | $36,400 | $193,900 |
| 2022 | $3,074 | $222,300 | $27,800 | $194,500 |
| 2021 | $2,708 | $189,400 | $27,800 | $161,600 |
| 2020 | $2,732 | $170,400 | $25,700 | $144,700 |
| 2019 | $2,690 | $155,500 | $23,500 | $132,000 |
| 2018 | $2,356 | $0 | $0 | $0 |
| 2016 | $1,780 | $0 | $0 | $0 |
| 2015 | $1,944 | $0 | $0 | $0 |
| 2014 | $1,880 | $0 | $0 | $0 |
| 2012 | $2,334 | $0 | $0 | $0 |
Source: Public Records
Agents Affiliated with this Home
-

Seller's Agent in 2025
Rick Mummert
Century 21 Atwood
(507) 383-5773
214 in this area
269 Total Sales
-

Buyer's Agent in 2025
Josh Harmdierks
Unique Realty
(507) 383-7625
107 in this area
159 Total Sales
Map
Source: NorthstarMLS
MLS Number: 6645359
APN: 34.275.0050
Nearby Homes
- 313 Bancroft Dr
- 1823 Lakewood Ave Unit 2
- 417 Ridge Rd
- 321 Meredith Rd
- 308 Ridge Rd
- 1109 W Richway Dr
- 319 Garden Rd
- 314 Garden Rd
- 420 Garden Rd
- 303 Crescent Dr
- 205 Ridge Rd
- 308 Lloyd Place
- 1930 Wilby Rd
- 322 Glenn Rd
- 2017 Highland Ave
- 203 South Ln
- 314 Burr Oak Dr
- 1428 Edgewater Dr
- 210 Giles Place
- 905 Clausen Ave
