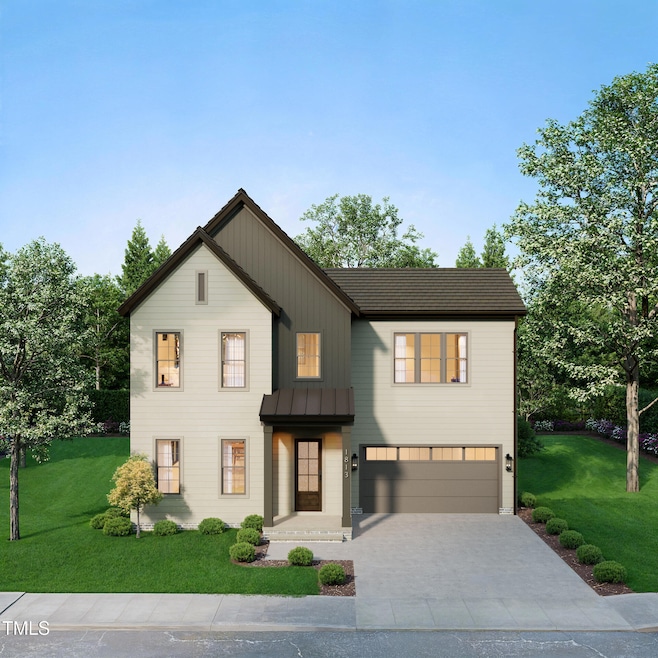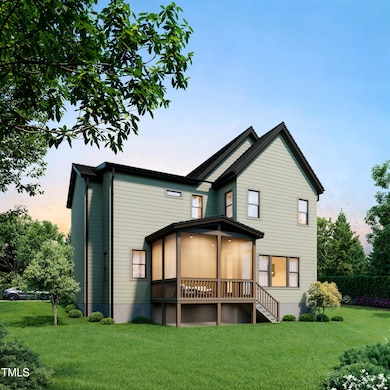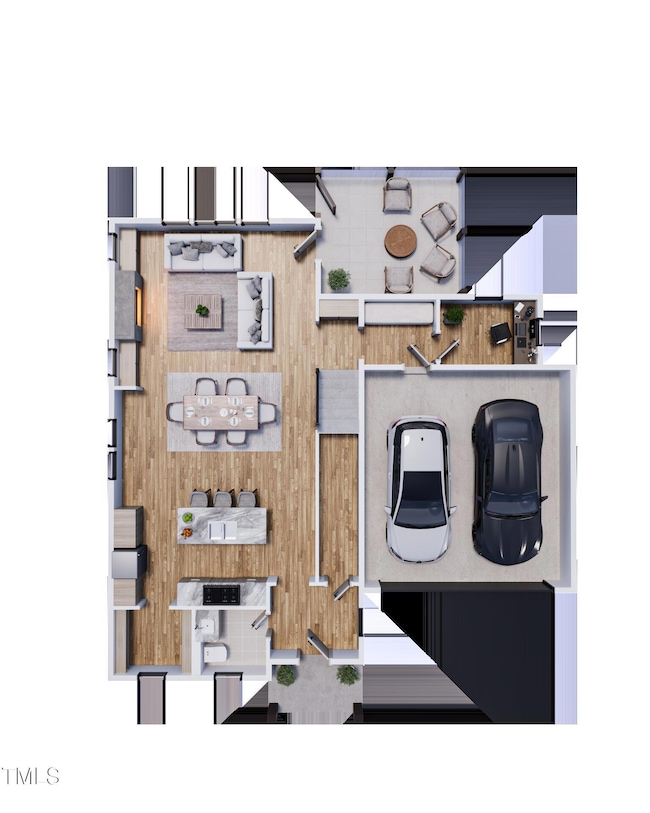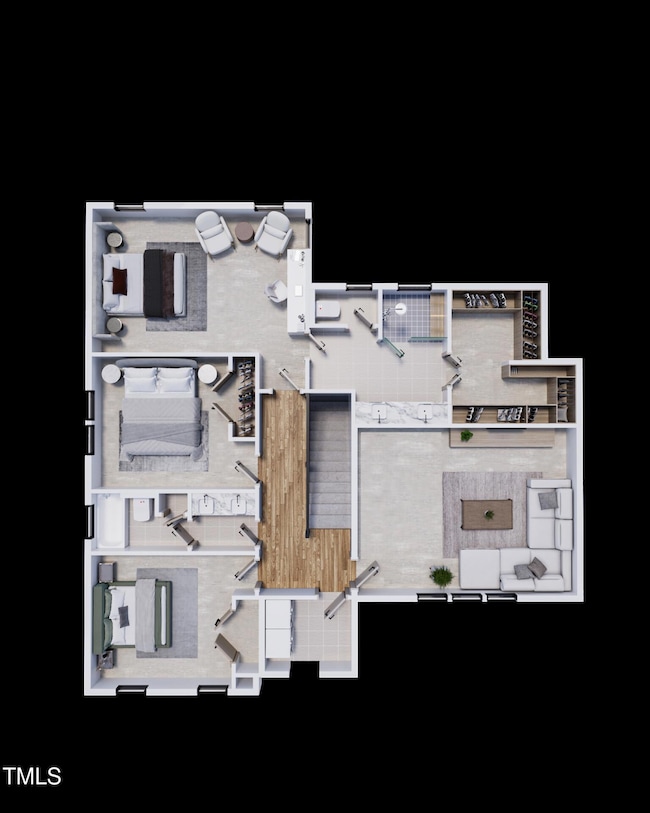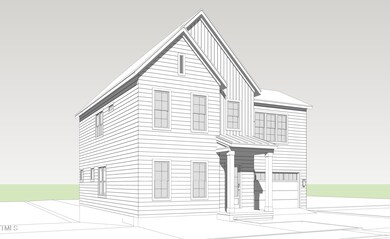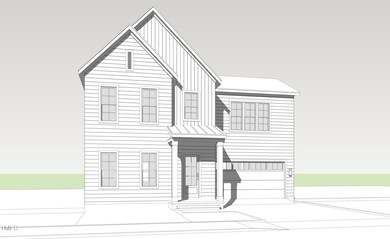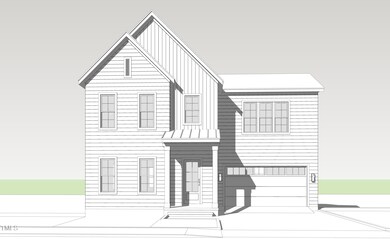1813 Bennett St Raleigh, NC 27604
Belvedere Park NeighborhoodEstimated payment $6,790/month
Highlights
- New Construction
- Open Floorplan
- Transitional Architecture
- Conn Elementary Rated A-
- Recreation Room
- Quartz Countertops
About This Home
Under Construction with Summer 2026 delivery! Make This Home Truly Yours! An amazing opportunity to claim your brand new home in a prime downtown location just a short walk to Lions Park and minutes from all the perks of downtown living. Check out our design boards and see if they match your style. Prefer a different look? No problem, we'll work with you to tailor the finishes and color schemes to fit your taste. The open-concept kitchen, dining, and living areas are designed for effortless flow and everyday comfort. A beautifully styled fireplace combines timeless design with modern appeal, featuring built-ins and a mantle that add warmth and functional storage. The kitchen shines with stainless steel Bosch appliances including refrigerator, quartz countertops, a designer tile backsplash, and a large walk-in pantry complete with cabinetry and counter space ideal for storing appliances, bulk groceries, or creating a hidden prep zone. Need a quiet spot to work? A private, light-filled main floor office provides the perfect tucked-away workspace. Step outside to relax on your spacious screened porch built with low-maintenance TREX decking and a durable aluminum screen system. The patio is ready for grilling and the fully fenced backyard with privacy fencing offers a safe leash-free haven for pets and peace of mind for you. Upstairs, the oversized primary suite easily accommodates a king bed, additional furniture, or a cozy sitting area. The en suite bath features a double vanity, elegant tile, a walk-in shower with built-in seat, and a spacious walk-in closet you can help design. Two more bedrooms, a full hall bathroom, and a large rec room give everyone their own space, while the convenient upstairs laundry room keeps chores easy and central. Come home to your two-car garage offering parking or additional storage with a built-in drop zone and bench complete with hooks for coats and bags right inside the owner's entry. Thoughtful behind-the-scenes features include a tankless water heater and a sealed crawlspace for year-round energy efficiency and lasting durability. Reach out today to discuss customization options and make this home truly yours. ***Renderings and design boards shown in photos are inspirational and subject to change.***
Home Details
Home Type
- Single Family
Year Built
- Built in 2025 | New Construction
Lot Details
- 3,703 Sq Ft Lot
- Fenced Yard
- Wood Fence
Parking
- 2 Car Attached Garage
- Private Driveway
- 2 Open Parking Spaces
Home Design
- Home is estimated to be completed on 6/1/26
- Transitional Architecture
- Brick Foundation
- Block Foundation
- Blown-In Insulation
- Architectural Shingle Roof
- HardiePlank Type
- Radiant Barrier
Interior Spaces
- 2,518 Sq Ft Home
- 2-Story Property
- Open Floorplan
- Built-In Features
- Crown Molding
- Smooth Ceilings
- Ceiling Fan
- Recessed Lighting
- Gas Log Fireplace
- Insulated Windows
- Entrance Foyer
- Family Room with Fireplace
- Dining Room
- Home Office
- Recreation Room
- Screened Porch
- Keeping Room
- Basement
- Crawl Space
- Pull Down Stairs to Attic
- Smart Thermostat
Kitchen
- Built-In Oven
- Gas Cooktop
- Range Hood
- Microwave
- Bosch Dishwasher
- Dishwasher
- Stainless Steel Appliances
- Kitchen Island
- Quartz Countertops
Flooring
- Carpet
- Tile
- Luxury Vinyl Tile
Bedrooms and Bathrooms
- 3 Bedrooms
- Primary bedroom located on second floor
- Walk-In Closet
- Dressing Area
- Double Vanity
- Separate Shower in Primary Bathroom
- Bathtub with Shower
- Separate Shower
Laundry
- Laundry Room
- Laundry on upper level
Eco-Friendly Details
- Energy-Efficient Lighting
- Energy-Efficient Thermostat
Outdoor Features
- Patio
- Rain Gutters
Schools
- Conn Elementary School
- Ligon Middle School
- Enloe High School
Utilities
- Exterior Duct-Work Is Insulated
- Heat Pump System
- Natural Gas Connected
- Tankless Water Heater
- Cable TV Available
Community Details
- No Home Owners Association
- Built by Revolution Homes LLC
- Belvidere Park Subdivision
Listing and Financial Details
- Assessor Parcel Number 1714352599
Map
Home Values in the Area
Average Home Value in this Area
Property History
| Date | Event | Price | List to Sale | Price per Sq Ft |
|---|---|---|---|---|
| 01/12/2026 01/12/26 | Pending | -- | -- | -- |
| 05/23/2025 05/23/25 | For Sale | $1,095,600 | -- | $435 / Sq Ft |
Source: Doorify MLS
MLS Number: 10098554
- 1809 Bennett St
- 1806 Bennett St
- 406 Columbia Dr
- 202 Baggett Ave
- 113 Plainview Ave
- 203 Baggett Ave
- 109 Plainview Ave
- 1421 Lions Way
- 2127 Watkins St
- 621 Dennis Ave
- 1012 Addison Place
- 1005 Addison Place
- 1016 Addison Place
- 1000 Addison Place Unit 101
- 1000 Addison Place Unit 101 & 102
- 1000 Addison Place Unit 102
- 1105 Glascock St Unit 101
- 1105 Glascock St Unit 101 & 102
- 500 Banks St
- 625 Glascock St
