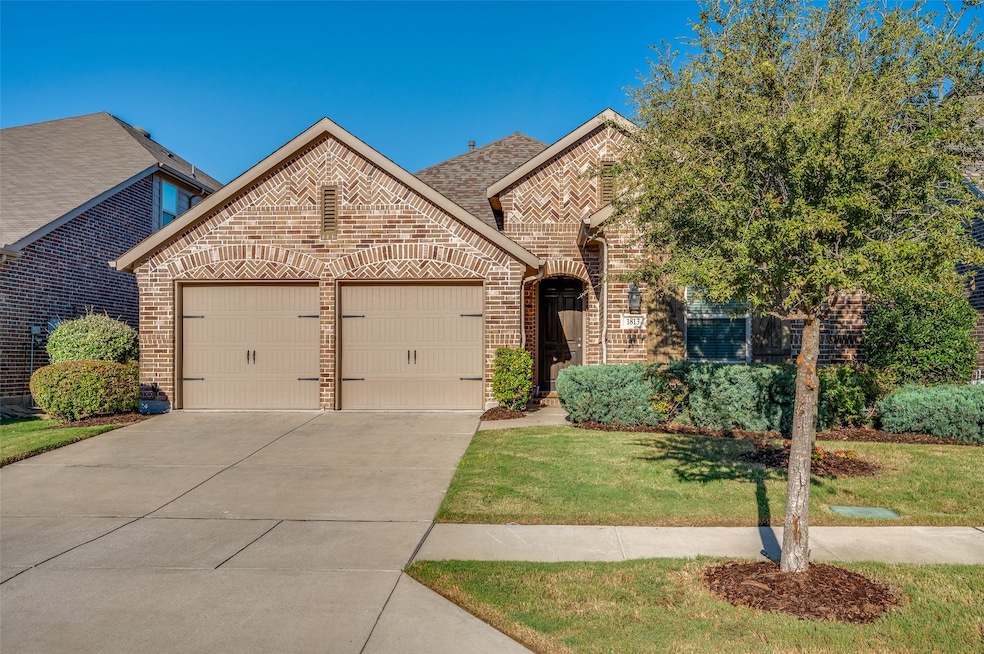
1813 Brownwood Blvd Prosper, TX 75078
Highlights
- Fitness Center
- Traditional Architecture
- Community Pool
- William Rushing Middle School Rated A
- Wood Flooring
- Covered patio or porch
About This Home
As of June 2025Welcome to the desirable community or Artesia boasting Prosper ISD, with desirable community features include amenities center with function rooms for events, fitness center, two swimming pools, playgrounds for children, greenbelts and pocket parks, sports area for kids, miles of walking trails all conveniently located off North Dallas Tollway at Teel Parkway and Fish Trap Road, come and enjoy small town living with all the amenities you desire just minutes away. This one owner barely lived in Highland Home boasting four bedrooms and three full bathrooms include the master retreat with en suite with garden tub, dual sinks, make up vanity seating area, separate shower and walk in closet, engineered hardwoods to all main living areas. Gourmet kitchen with granite counters, stainless steel appliances include gas range, microwave, dishwasher and walk in pantry, island provides lots of space for prep. Dining room opens to the kitchen and living room making it a perfect floor plan for entertaining. Living room with gas log featured fireplace. Covered patio and fenced yard are perfect to enjoy the spring weather. Two car garage finish this home off perfectly.
Last Agent to Sell the Property
Coldwell Banker Apex, REALTORS Brokerage Phone: 248-310-9984 License #0613092 Listed on: 02/18/2025

Home Details
Home Type
- Single Family
Est. Annual Taxes
- $11,529
Year Built
- Built in 2017
Lot Details
- 5,489 Sq Ft Lot
- Wood Fence
- Landscaped
- Interior Lot
- Sprinkler System
- Few Trees
HOA Fees
- $55 Monthly HOA Fees
Parking
- 2 Car Attached Garage
- Front Facing Garage
- Garage Door Opener
Home Design
- Traditional Architecture
- Brick Exterior Construction
- Composition Roof
Interior Spaces
- 2,049 Sq Ft Home
- 1-Story Property
- Ceiling Fan
- Fireplace With Gas Starter
- Fire and Smoke Detector
- Washer and Electric Dryer Hookup
Kitchen
- Electric Oven
- Gas Cooktop
- <<microwave>>
- Dishwasher
- Disposal
Flooring
- Wood
- Carpet
- Ceramic Tile
Bedrooms and Bathrooms
- 4 Bedrooms
- 3 Full Bathrooms
Outdoor Features
- Covered patio or porch
- Rain Gutters
Schools
- Mrs. Jerry Bryant Elementary School
- Prosper High School
Utilities
- Central Heating and Cooling System
- Underground Utilities
- High Speed Internet
- Cable TV Available
Listing and Financial Details
- Legal Lot and Block 6r / J
- Assessor Parcel Number R672721
Community Details
Overview
- Association fees include all facilities, management
- Castle Group Association
- Artesia North Ph 1B Subdivision
Recreation
- Community Playground
- Fitness Center
- Community Pool
- Park
Ownership History
Purchase Details
Purchase Details
Home Financials for this Owner
Home Financials are based on the most recent Mortgage that was taken out on this home.Purchase Details
Similar Homes in Prosper, TX
Home Values in the Area
Average Home Value in this Area
Purchase History
| Date | Type | Sale Price | Title Company |
|---|---|---|---|
| Warranty Deed | -- | Capital Title | |
| Vendors Lien | -- | None Available | |
| Special Warranty Deed | -- | Old Republic Title Company |
Mortgage History
| Date | Status | Loan Amount | Loan Type |
|---|---|---|---|
| Previous Owner | $239,128 | New Conventional | |
| Previous Owner | $262,288 | Adjustable Rate Mortgage/ARM |
Property History
| Date | Event | Price | Change | Sq Ft Price |
|---|---|---|---|---|
| 06/26/2025 06/26/25 | For Rent | $2,750 | 0.0% | -- |
| 06/20/2025 06/20/25 | Sold | -- | -- | -- |
| 05/30/2025 05/30/25 | Pending | -- | -- | -- |
| 02/26/2025 02/26/25 | For Sale | $489,950 | -- | $239 / Sq Ft |
Tax History Compared to Growth
Tax History
| Year | Tax Paid | Tax Assessment Tax Assessment Total Assessment is a certain percentage of the fair market value that is determined by local assessors to be the total taxable value of land and additions on the property. | Land | Improvement |
|---|---|---|---|---|
| 2024 | $11,529 | $496,296 | $115,260 | $381,036 |
| 2023 | $11,767 | $504,165 | $115,260 | $388,905 |
| 2022 | $10,402 | $401,865 | $96,050 | $305,815 |
| 2021 | $7,849 | $292,583 | $63,118 | $229,465 |
| 2020 | $7,926 | $287,324 | $63,118 | $224,206 |
| 2019 | $8,600 | $300,624 | $63,118 | $237,506 |
| 2018 | $8,380 | $291,181 | $63,118 | $228,063 |
| 2017 | $1,105 | $37,871 | $37,871 | $0 |
| 2016 | $758 | $39,518 | $39,518 | $0 |
Agents Affiliated with this Home
-
Lee McDonald
L
Seller's Agent in 2025
Lee McDonald
Anden Real Estate LLC
(254) 715-7317
2 in this area
7 Total Sales
-
Rachael Hill

Seller's Agent in 2025
Rachael Hill
Coldwell Banker Apex, REALTORS
(248) 310-9984
15 in this area
217 Total Sales
Map
Source: North Texas Real Estate Information Systems (NTREIS)
MLS Number: 20838760
APN: R672721
- 15937 Alvarado Dr
- 2005 Commons Way
- 1808 Balboa Park Dr
- 16012 Alvarado Dr
- 16033 Alvarado Dr
- 15917 High Line Dr
- 16012 High Line Dr
- 15505 City Garden Ln
- 1917 Forest Park Dr
- 16309 Stillhouse Hollow Ct
- 1605 Tahoe Trail
- 16316 White Rock Blvd
- 16305 Toledo Bend Ct
- 16404 Stillhouse Hollow Ct
- 16405 Benbrook Blvd
- 16409 Stillhouse Hollow Ct
- 16405 White Rock Blvd
- 16324 Toledo Bend Ct
- 15809 Gladewater Terrace
- 3800 Ironwood Dr
