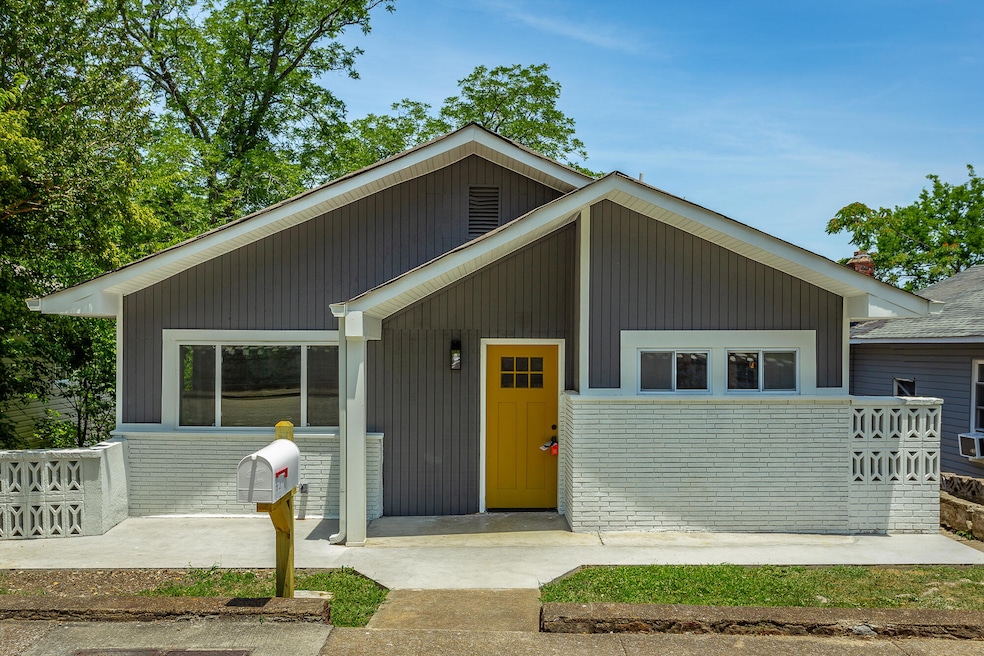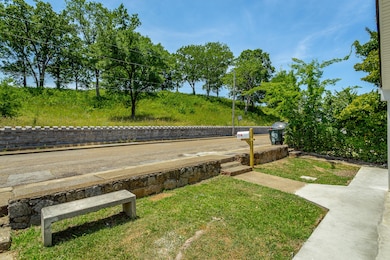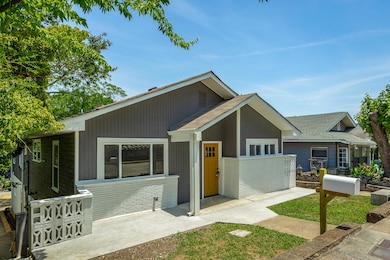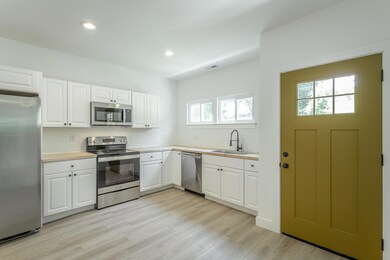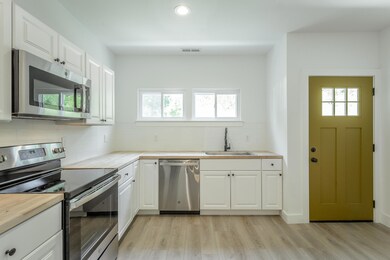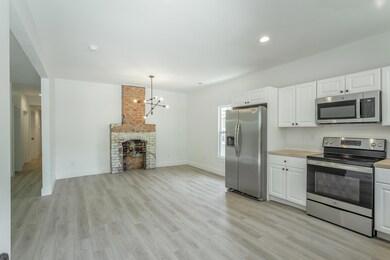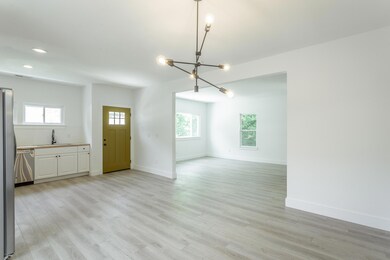1813 E 4th St Chattanooga, TN 37404
Highland Park NeighborhoodHighlights
- Dining Room with Fireplace
- Eat-In Kitchen
- Patio
- No HOA
- Bathtub with Shower
- 5-minute walk to Orchard Knob Reservation
About This Home
This property is professionally managed by Auben Realty. To schedule a self-showing appointment or to apply, visit
Check out this 7 bedroom 4 full bathroom home in Orchard Knob! This home sits on a quiet street looking up at the historic Orchard Knob Reservation and is located in a great walkable neighborhood just minutes from UTC, hospitals, Southside, and more. Formerly a triplex, this home was converted to a large single family home in 2022 and was completed renovated from top to bottom. Updates include new HVAC, sewer, plumbing, electrical, roof, windows, all interior walls, floors, bathrooms, kitchen, and fresh paint inside and out. You'll love the open layout and modern finishes throughout as well as the two exposed brick fireplaces in the dining and living areas. The kitchen includes all stainless appliances, butcher block countertops, and white shaker cabinets. There are 4 bedrooms and 2 full bathrooms on the first floor. As you step downstairs, you'll find washer/dryer hook-ups, 3 additional bedrooms, one with its own en suite full bathroom, and another shared full bathroom down the hallway. There's also a large storage area and easy access to the sided walkways and large parking pad at back of property. Plenty of room to share with family, friends, or house-hack with roommates. Schedule your private showing today! Owner/Agent.
Home Details
Home Type
- Single Family
Year Built
- Built in 1930 | Remodeled
Lot Details
- 5,227 Sq Ft Lot
- Lot Dimensions are 42.8x122.5
Home Design
- Block Foundation
- Slab Foundation
- Shingle Roof
- Wood Siding
- Block And Beam Construction
Interior Spaces
- 2-Story Property
- Ceiling Fan
- Decorative Fireplace
- Vinyl Clad Windows
- Living Room with Fireplace
- Dining Room with Fireplace
- 2 Fireplaces
- Storage
- Fire and Smoke Detector
Kitchen
- Eat-In Kitchen
- Free-Standing Electric Range
- Microwave
- Dishwasher
Flooring
- Carpet
- Laminate
- Tile
Bedrooms and Bathrooms
- 7 Bedrooms
- 4 Full Bathrooms
- Bathtub with Shower
Laundry
- Laundry in Hall
- Washer and Electric Dryer Hookup
Finished Basement
- Basement Fills Entire Space Under The House
- Laundry in Basement
Parking
- On-Street Parking
- Off-Street Parking
Eco-Friendly Details
- Non-Toxic Pest Control
Outdoor Features
- Patio
- Rain Gutters
Schools
- Orchard Knob Elementary School
- Orchard Knob Middle School
- Brainerd High School
Utilities
- Central Heating and Cooling System
- Electric Water Heater
- Cable TV Available
Listing and Financial Details
- The owner pays for management, pest control, taxes
- Ask Agent About Lease Term
- Assessor Parcel Number 146f R 014
Community Details
Overview
- No Home Owners Association
Recreation
- Park
Pet Policy
- Pets Allowed
Map
Source: Greater Chattanooga REALTORS®
MLS Number: 1524377
APN: 146F-R-014
- 1811 E 4th St
- 1900 Garfield St
- 416 N Hawthorne St
- 151 N Orchard Knob Ave
- 307 N Holly St
- 1903 Sharp St
- 2000 Oak St
- 2001 Sharp St
- 1817 Jackson St
- 1908 McCallie Ave
- 0 Garfield St
- 2116 Sharp St
- 1901 Walker Ave
- 1814 Duncan Ave
- 619 N Holly St
- 612 N Kelly St
- 2325 E 3rd St
- 604 Dodson Ave
- 1850 Newell Ave
- 1701 Citico Ave
- 1918 Ivy St
- 1908 Cleveland Ave
- 1915 Cleveland Ave
- 2018 Walker Ave
- 1612 Citico Ave Unit A
- 622 N Highland Park Ave Unit ID1043539P
- 358 Derby Cir
- 1815 Bailey Ave Unit E
- 1604 Union Ave
- 2304 Chamberlain Ave
- 1405 Union Ave
- 1108 McCallie Ave
- 1108 McCallie Ave
- 1108 McCallie Ave
- 1003 Sheridan Ave
- 1008 N Hawthorne St Unit B
- 2516 Duncan Ave
- 908 Wheeler Ave
- 2515 Bailey Ave Unit ID1043538P
- 1104 N Hawthorne St Unit A
