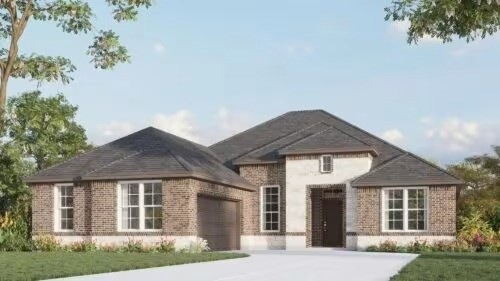1813 Golden Meadow Ct Cleburne, TX 76033
Estimated payment $2,494/month
Highlights
- New Construction
- Vaulted Ceiling
- Wood Flooring
- Open Floorplan
- Traditional Architecture
- Granite Countertops
About This Home
MLS# 21115626 - Built by Landsea Homes - Dec 2025 completion! ~ This beautifully designed single-story home offers an open-concept layout, versatile living spaces, and many modern conveniences. The heart of the home features a spacious kitchen with a large island, seamlessly flowing into the dining nook and expansive family room — perfect for entertaining or gathering with loved ones. The private owner’s suite is tucked away for peace and relaxation, complete with a luxurious en-suite bath featuring dual vanities, a soaking tub, separate shower, and an oversized walk-in closet. Two additional bedrooms share a full bath, providing comfort and flexibility for family, guests, or a home office. At the front of the home, a bright study offers a quiet retreat for work or hobbies, while the utility room and 2-car garage add everyday functionality. Step outside from the nook to an optional covered patio, creating an ideal spot to enjoy outdoor living. With its thoughtful layout, balance of open gathering spaces and private retreats, and modern amenities, this home is designed to fit today’s lifestyle.
Home Details
Home Type
- Single Family
Year Built
- Built in 2025 | New Construction
Lot Details
- 10,019 Sq Ft Lot
- Lot Dimensions are 75x135
- Gated Home
- Wood Fence
- Aluminum or Metal Fence
HOA Fees
- $17 Monthly HOA Fees
Parking
- 2 Car Attached Garage
- Garage Door Opener
Home Design
- Traditional Architecture
- Brick Exterior Construction
- Slab Foundation
- Composition Roof
Interior Spaces
- 2,053 Sq Ft Home
- 1-Story Property
- Open Floorplan
- Wired For Data
- Vaulted Ceiling
- Ceiling Fan
- Decorative Lighting
- Electric Fireplace
- Family Room with Fireplace
- Attic Fan
Kitchen
- Electric Oven
- Gas Cooktop
- Microwave
- Dishwasher
- Kitchen Island
- Granite Countertops
- Disposal
Flooring
- Wood
- Carpet
- Ceramic Tile
Bedrooms and Bathrooms
- 3 Bedrooms
- Walk-In Closet
- 2 Full Bathrooms
- Low Flow Plumbing Fixtures
- Soaking Tub
Laundry
- Laundry in Utility Room
- Washer and Electric Dryer Hookup
Home Security
- Security System Owned
- Carbon Monoxide Detectors
- Fire and Smoke Detector
Eco-Friendly Details
- Energy-Efficient Appliances
- Energy-Efficient Construction
- Energy-Efficient HVAC
- Energy-Efficient Lighting
- Energy-Efficient Insulation
- Energy-Efficient Doors
- Rain or Freeze Sensor
- Energy-Efficient Thermostat
- Ventilation
- Energy-Efficient Hot Water Distribution
Outdoor Features
- Covered Patio or Porch
Schools
- Gerard Elementary School
- Cleburne High School
Utilities
- Forced Air Zoned Heating and Cooling System
- Heat Pump System
- Vented Exhaust Fan
- Underground Utilities
- Tankless Water Heater
- Gas Water Heater
- High Speed Internet
Listing and Financial Details
- Assessor Parcel Number 1813 Golden Meadow
Community Details
Overview
- Association fees include all facilities, management, ground maintenance
- Raintree Homes, Inc. Association
- Belle Meadows Subdivision
Amenities
- Community Mailbox
Recreation
- Community Pool
- Trails
Map
Home Values in the Area
Average Home Value in this Area
Property History
| Date | Event | Price | List to Sale | Price per Sq Ft |
|---|---|---|---|---|
| 11/18/2025 11/18/25 | For Sale | $394,999 | -- | $192 / Sq Ft |
Source: North Texas Real Estate Information Systems (NTREIS)
MLS Number: 21115626
- 1819 Golden Meadow Ct
- 1829 Sudbury Dr
- 812 Sugar Hill Ave
- 1805 Sudbury Dr
- 904 Meadow View Dr
- 901 Meadow View Dr
- 1715 Sudbury Dr
- 2008 Natchez Ct
- 1709 Sudbury Dr
- 812 Bent Wood Ln
- 706 Buffalo Creek Dr
- 906 Chestnut Grove Dr
- 710 Broken Bow Ln
- 814 Chestnut Grove Dr
- 707 Broken Bow Ln
- 711 Bass Lake Ln
- 709 Bass Lake Ln
- 705 Brandon Dr
- 1808 Millbrae Rd
- 1607 W Westhill Dr
- 1805 Sudbury Dr
- 1110 Pacifica Trail
- 1213 Pacifica Trail
- 1908 Albany Ln
- 114 Meadow View Dr
- 1912 Union Ln
- 2051 Mayfield Pkwy
- 1661 Woodard Ave
- 909 Highland Dr
- 705 Berkley Dr
- 1303 Berry Dr
- 1612 American Dr
- 1630 American Dr
- 1616 Strath St
- 533 Crestridge Dr N
- 548 Marsh St
- 1312 Ridge Run St Unit A
- 308 Bellevue Dr
- 304.5 S Holloway St Unit 304.5
- 1033 Princeton Place

