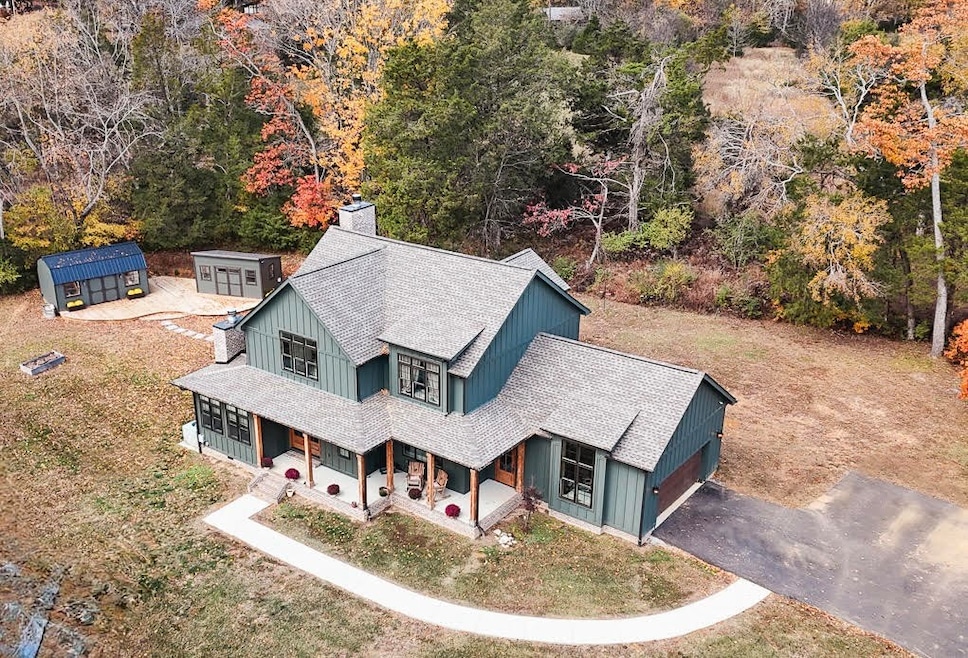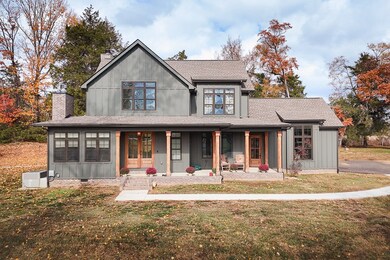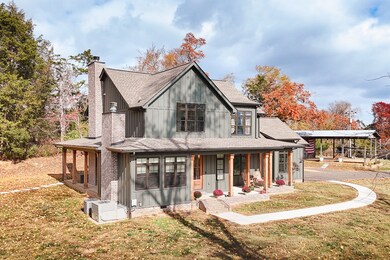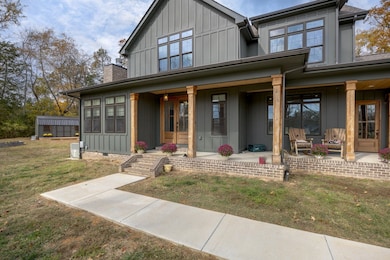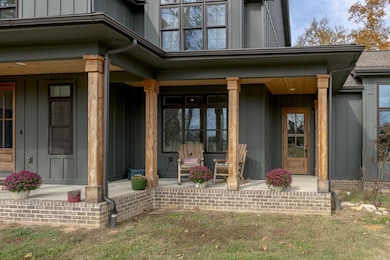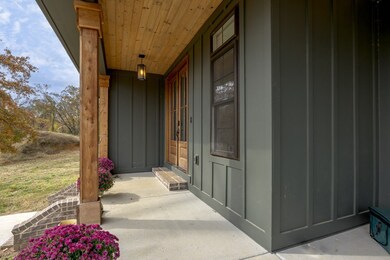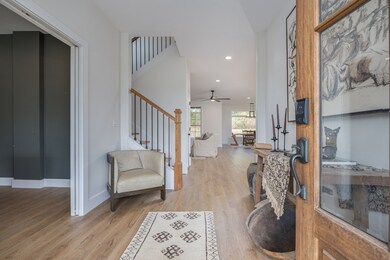1813 Lasea Rd Spring Hill, TN 37174
Estimated payment $7,011/month
Highlights
- Barn
- Living Room with Fireplace
- No HOA
- Open Floorplan
- Wood Flooring
- Covered Patio or Porch
About This Home
Stunning Gentlemen Farm nestled on 4.25 serene acres, this beautiful home offers the perfect balance of peaceful country living and modern convenience—just minutes from all that Spring Hill and Columbia have to offer. Although the septic permit is for three bedrooms, the home features four spacious rooms, thoughtfully designed for comfort and versatility. Step through the welcoming foyer into a warm and inviting den, complete with pocket doors and a stone fireplace. The open-concept great room is flooded with natural light from expansive windows, flowing seamlessly into the gourmet kitchen—a true chef’s dream. Enjoy a 6-burner gas range, farmhouse apron sink, quartz countertops, beautiful island, and stainless steel appliances. The walk-in butler’s pantry adds extra storage and style with butcher block countertops and a built-in wine/beverage refrigerator. The owner’s suite is a luxurious private retreat featuring two walk-in closets, dual vanities, a soaking tub, and a walk-in shower. Outside, enjoy the tranquility of nature on your NEW expansive entertainment deck (2025), surrounded by farm fencing (2024) and enhanced with thoughtful upgrades throughout the property: 12x20 “School House” building (2025) in a separate dwelling – perfect for hobbies, fitness, or play
10x16 Office building (2025) in a separate dwelling – ideal for remote work or creative space Disclaimer: the two separate buildings' square footage is listed together in the "living spaces, not in the main dwelling". 2025 UPGRADES: Asphalt driveway, Concrete walkway, Concrete septic tank, Fully encapsulated crawl space, EF5-rated concrete storm shelter, and New water heater.
Listing Agent
Stormberg Group at Compass Brokerage Phone: 6152948314 License #326028 Listed on: 11/11/2025
Open House Schedule
-
Saturday, November 15, 20252:00 to 4:00 pm11/15/2025 2:00:00 PM +00:0011/15/2025 4:00:00 PM +00:00Add to Calendar
-
Sunday, November 16, 20252:00 to 4:00 pm11/16/2025 2:00:00 PM +00:0011/16/2025 4:00:00 PM +00:00Add to Calendar
Home Details
Home Type
- Single Family
Est. Annual Taxes
- $3,024
Year Built
- Built in 2022
Lot Details
- 4.25 Acre Lot
- Partially Fenced Property
Parking
- 2 Car Garage
- Side Facing Garage
- Garage Door Opener
- Driveway
Home Design
- Brick Exterior Construction
- Asphalt Roof
- Hardboard
Interior Spaces
- 2,957 Sq Ft Home
- Property has 2 Levels
- Open Floorplan
- Ceiling Fan
- ENERGY STAR Qualified Windows
- Entrance Foyer
- Living Room with Fireplace
- 2 Fireplaces
- Den with Fireplace
- Washer and Electric Dryer Hookup
Kitchen
- Walk-In Pantry
- Gas Range
- Dishwasher
- Stainless Steel Appliances
- Farmhouse Sink
Flooring
- Wood
- Tile
Bedrooms and Bathrooms
- 3 Bedrooms
- Walk-In Closet
- Double Vanity
- Soaking Tub
Home Security
- Home Security System
- Smart Thermostat
- Fire and Smoke Detector
Eco-Friendly Details
- Energy-Efficient Thermostat
- No or Low VOC Paint or Finish
Schools
- Battle Creek Elementary School
- Battle Creek Middle School
- Battle Creek High School
Utilities
- Central Heating and Cooling System
- High-Efficiency Water Heater
- Septic Tank
- High Speed Internet
Additional Features
- Covered Patio or Porch
- Barn
Community Details
- No Home Owners Association
- South Spring Hill Subdivision
Listing and Financial Details
- Assessor Parcel Number 072 00103 000
Map
Home Values in the Area
Average Home Value in this Area
Tax History
| Year | Tax Paid | Tax Assessment Tax Assessment Total Assessment is a certain percentage of the fair market value that is determined by local assessors to be the total taxable value of land and additions on the property. | Land | Improvement |
|---|---|---|---|---|
| 2024 | $3,024 | $158,300 | $30,700 | $127,600 |
| 2023 | $3,024 | $158,300 | $30,700 | $127,600 |
| 2022 | $605 | $31,675 | $30,700 | $975 |
Property History
| Date | Event | Price | List to Sale | Price per Sq Ft | Prior Sale |
|---|---|---|---|---|---|
| 11/13/2025 11/13/25 | For Sale | $1,284,900 | +28.5% | $435 / Sq Ft | |
| 08/15/2023 08/15/23 | Sold | $999,900 | 0.0% | $338 / Sq Ft | View Prior Sale |
| 07/28/2023 07/28/23 | Pending | -- | -- | -- | |
| 07/20/2023 07/20/23 | Price Changed | $999,900 | -4.8% | $338 / Sq Ft | |
| 07/13/2023 07/13/23 | Price Changed | $1,050,000 | -4.5% | $355 / Sq Ft | |
| 06/30/2023 06/30/23 | For Sale | $1,100,000 | +10.0% | $372 / Sq Ft | |
| 06/30/2023 06/30/23 | Off Market | $999,900 | -- | -- | |
| 06/28/2023 06/28/23 | For Sale | $1,100,000 | -- | $372 / Sq Ft |
Purchase History
| Date | Type | Sale Price | Title Company |
|---|---|---|---|
| Warranty Deed | $999,900 | None Listed On Document |
Mortgage History
| Date | Status | Loan Amount | Loan Type |
|---|---|---|---|
| Open | $749,900 | New Conventional |
Source: Realtracs
MLS Number: 3043691
APN: 072-001.03
- 0 Lasea Rd Unit RTC2908032
- 0 Lasea Rd Unit RTC2979726
- 1710 Lasea Rd
- 2300 Lee Rd
- 1823 Flatwaters St
- Asher SFH Plan at Marlon's Creek
- Granny White Plan at Marlon's Creek
- 1804 Flatwaters St
- 1813 Flatwaters St
- 1803 Flatwaters St
- Radnor Plan at Marlon's Creek
- Pickwick Plan at Marlon's Creek
- Burgess Plan at Marlon's Creek
- Normandy Plan at Marlon's Creek
- Abrams Plan at Marlon's Creek
- Greeter I Plan at Marlon's Creek
- 945 Horseshoe Dr
- 1830 Quail Run Way
- 1804 Holden Ct
- 2009 Big Oak Dr
- 1609 Lydia Ct
- 2305 Juneau Ln
- 1424A Rock Springs Rd Unit 1424 Rock Springs Rd
- 8020 Forest Hills Dr
- 2015 Lincoln Rd
- 102 Keelon Gap Rd
- 4003 Bluebell Ln
- 4013 Lilac Ln
- 4013 Kristen St
- 901 Beverly Ct
- 3014 Deer Trail Dr
- 809 Ellyson Dr
- 824 Ellyson Dr
- 815 Ellyson Dr
- 1073 Golf View Way
- 5031 Deer Creek Ct
- 5011 Deer Creek Ct
- 272 Thorpe Dr
- 973 Rip Steele Rd
- 432 Creekside Ln
