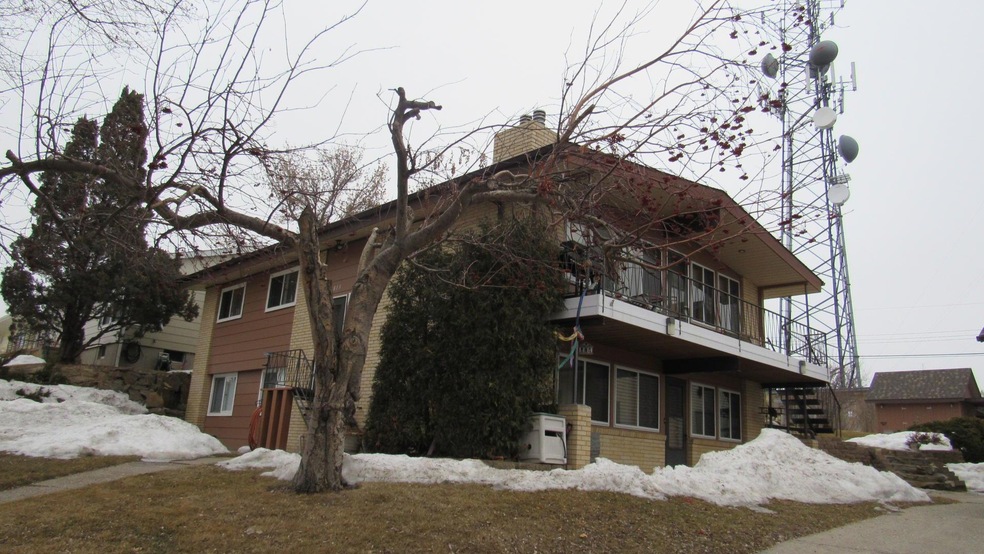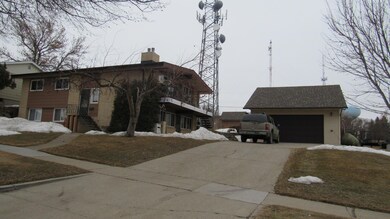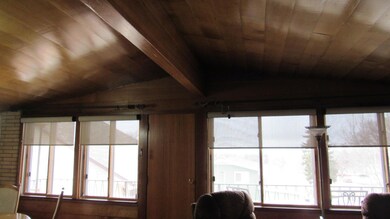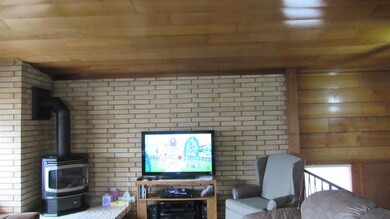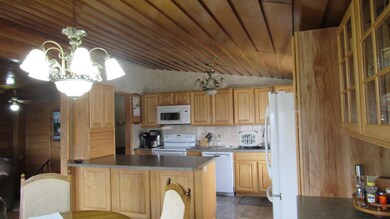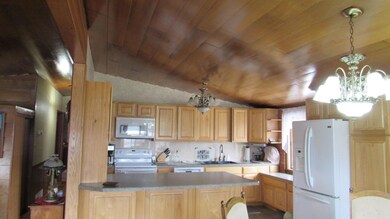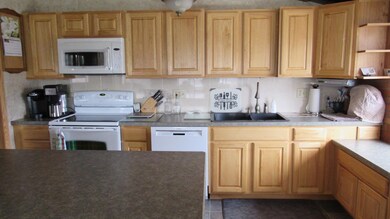
1813 N 14th St Bismarck, ND 58501
Estimated Value: $286,000 - $327,000
Highlights
- Deck
- Vaulted Ceiling
- Main Floor Primary Bedroom
- Family Room with Fireplace
- Wood Flooring
- 4-minute walk to Optimist Family Park
About This Home
As of June 2019This mid-century home is very unique and offers lots of character. This home has vaulted ceilings on much of the main floor and the living and kitchen ceilings have wood planking. There is exposed brick in the living, kitchen and 2 of the main floor bedrooms. There are 3 bedrooms on the main and 2 down, plus another room that could be a non-conforming bedroom or office. The large kitchen offers hickory cabinets that were updated around 2005. The home has hardwood floors in the living, dining and kitchen. Both the living room and family rooms have gas stove/fireplaces. There is a large main bath. The lower level has a family room with walkout door to the south. There are 2 bedrooms, an office or non-conforming bedroom plus a 3/4 bath down. The water heater is newer and there is a humidifier, and the electrical service has recently been updated. There is plenty of storage down with a pantry closet. There is a large detached insulated garage that was done in 2002. The garage has a pull down ladder offering lots of loft storage. The backyard has lots of beautiful landscaping, a fireplace and stone retaining wall. This is a unique home with lots of potential.
Last Agent to Sell the Property
BIANCO REALTY, INC. License #7809 Listed on: 03/27/2019
Home Details
Home Type
- Single Family
Est. Annual Taxes
- $2,103
Year Built
- Built in 1959
Lot Details
- 0.4 Acre Lot
- Lot Dimensions are 117x150
- Rectangular Lot
Parking
- 2 Car Detached Garage
- Garage Door Opener
- Driveway
Home Design
- Split Foyer
- Brick Exterior Construction
- Shingle Roof
- Vinyl Siding
Interior Spaces
- Multi-Level Property
- Vaulted Ceiling
- Gas Fireplace
- Window Treatments
- Family Room with Fireplace
- 2 Fireplaces
- Living Room with Fireplace
Kitchen
- Range
- Dishwasher
- Disposal
Flooring
- Wood
- Carpet
- Vinyl
Bedrooms and Bathrooms
- 5 Bedrooms
- Primary Bedroom on Main
Laundry
- Dryer
- Washer
Finished Basement
- Walk-Out Basement
- Basement Window Egress
Outdoor Features
- Deck
Schools
- Pioneer Elementary School
- Simle Middle School
- Bismarck High School
Utilities
- Humidifier
- Forced Air Heating and Cooling System
- Heating System Uses Natural Gas
- Natural Gas Connected
- Cable TV Available
Listing and Financial Details
- Assessor Parcel Number 0260-007-030
Ownership History
Purchase Details
Home Financials for this Owner
Home Financials are based on the most recent Mortgage that was taken out on this home.Similar Homes in Bismarck, ND
Home Values in the Area
Average Home Value in this Area
Purchase History
| Date | Buyer | Sale Price | Title Company |
|---|---|---|---|
| Hardy David A | $237,900 | North Dakota Guaranty & Ttl |
Mortgage History
| Date | Status | Borrower | Loan Amount |
|---|---|---|---|
| Open | Hardy David A | $190,320 | |
| Closed | Hardy David | $47,530 |
Property History
| Date | Event | Price | Change | Sq Ft Price |
|---|---|---|---|---|
| 06/17/2019 06/17/19 | Sold | -- | -- | -- |
| 04/05/2019 04/05/19 | Pending | -- | -- | -- |
| 03/27/2019 03/27/19 | For Sale | $237,900 | -- | $99 / Sq Ft |
Tax History Compared to Growth
Tax History
| Year | Tax Paid | Tax Assessment Tax Assessment Total Assessment is a certain percentage of the fair market value that is determined by local assessors to be the total taxable value of land and additions on the property. | Land | Improvement |
|---|---|---|---|---|
| 2024 | $3,448 | $145,950 | $24,000 | $121,950 |
| 2023 | $3,414 | $145,950 | $24,000 | $121,950 |
| 2022 | $2,762 | $127,100 | $24,000 | $103,100 |
| 2021 | $2,699 | $118,000 | $22,000 | $96,000 |
| 2020 | $2,443 | $110,800 | $22,000 | $88,800 |
| 2019 | $2,186 | $102,650 | $0 | $0 |
| 2018 | $1,998 | $102,650 | $22,000 | $80,650 |
| 2017 | $1,943 | $102,650 | $22,000 | $80,650 |
| 2016 | $1,943 | $102,650 | $17,000 | $85,650 |
| 2014 | -- | $91,400 | $0 | $0 |
Agents Affiliated with this Home
-
JUDY MASLOWSKI
J
Seller's Agent in 2019
JUDY MASLOWSKI
BIANCO REALTY, INC.
(701) 400-7516
352 Total Sales
-
NATE SEIFERT
N
Buyer's Agent in 2019
NATE SEIFERT
Capital Real Estate Partners
(701) 527-0813
70 Total Sales
Map
Source: Bismarck Mandan Board of REALTORS®
MLS Number: 3401892
APN: 0260-007-030
- 1909 N 14th St
- 1602 N 14th St
- 1526 N 13th St
- 1504 N 14th St
- 1715 E Divide Ave
- 1809 Longley Ave
- 918 E Owens Ave Unit 11
- 1329 N 14th St
- 912 E Owens Ave Unit 3
- 1427 N 18th St
- 1812 N 9th St
- 1906 N 20th St
- 1729 N 20th St
- 1503 Hanaford Ave
- 1736 N 8th St
- 2017 Harmon Ave
- 1917 E Capitol Ave Unit 3
- 2110 E Divide Ave
- 2117 Harmon Ave
- 1214 Porter Ave
- 1813 N 14th St
- 1819 N 14th St
- 1801 N 14th St
- 1823 N 14th St
- 1810 1/2 N 14th St
- 1733 N 14th St
- 1829 N 14th St
- 1810 N 14th St
- 1800 N 14th St
- 1816 N 14th St
- 1822 N 14th St
- 1730 N 15th St
- 1727 N 14th St
- 1828 N 14th St
- 1730 N 14th St
- 1726 N 15th St
- 1723 N 14th St
- 1726 N 14th St
- 1801 N 15th St
- 1722 N 15th St
