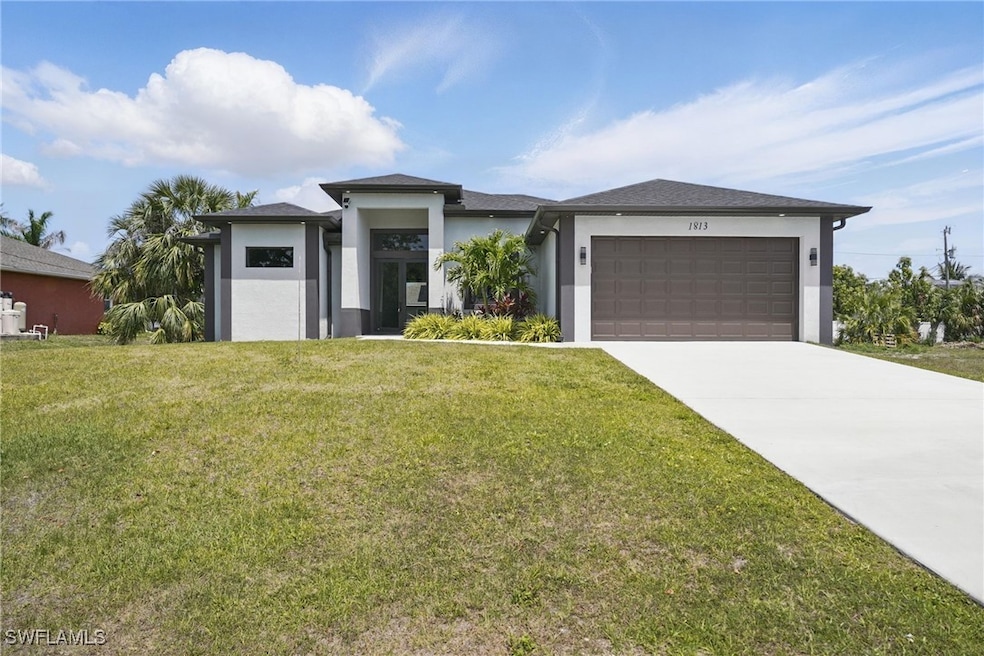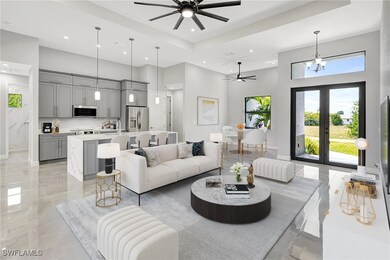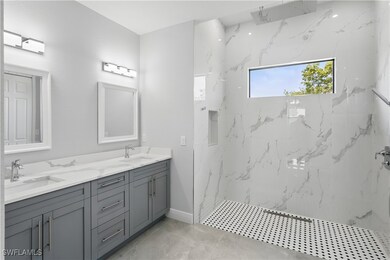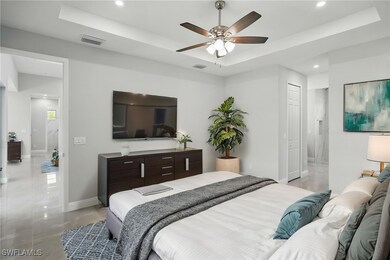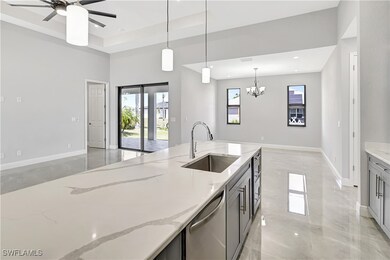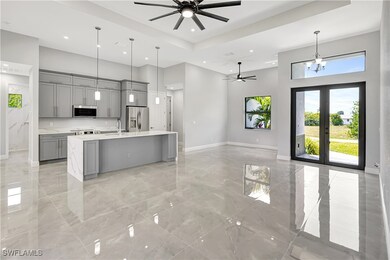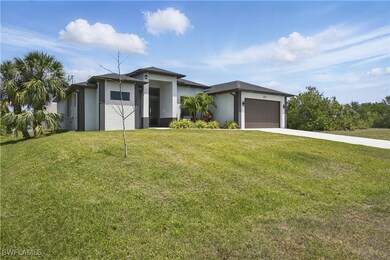
1813 NE 21st St Cape Coral, FL 33909
Diplomat NeighborhoodEstimated payment $2,565/month
Highlights
- New Construction
- No HOA
- Porch
- North Fort Myers High School Rated A
- Formal Dining Room
- 2 Car Attached Garage
About This Home
Discover Your Slice of Paradise in Cape Coral!
Step into this breathtaking 3-bedroom, 2-bathroom home where modern elegance meets Florida charm. Nestled in the heart of sunny Cape Coral, this beautifully designed oasis offers a seamless blend of luxury and comfort. From the soaring high ceilings to the sun-drenched, open-concept living spaces, every inch of this home has been thoughtfully crafted to impress. Furniture in select photos has been digitally added to showcase possible layouts.
Retreat to the expansive master suite—your personal sanctuary—complete with a spa-inspired en-suite bathroom featuring a ceiling-mounted rain shower for the ultimate daily indulgence.
Entertain effortlessly in the stylish outdoor lanai with kitchen, perfect for weekend gatherings or quiet evenings under the stars.
Ideally located near the best of Southwest Florida, you'll enjoy easy access to world-class beaches, boating adventures, vibrant dining, and boutique shopping—all just minutes from your doorstep.
Don’t miss your chance to experience the ultimate in coastal living. Schedule your private tour today and make this dream home your reality!
Home Details
Home Type
- Single Family
Est. Annual Taxes
- $1,225
Year Built
- Built in 2024 | New Construction
Lot Details
- 10,019 Sq Ft Lot
- Lot Dimensions are 125 x 80 x 80 x 125
- South Facing Home
- Rectangular Lot
- Property is zoned R1-D
Parking
- 2 Car Attached Garage
- Garage Door Opener
- Driveway
Home Design
- Shingle Roof
- Stucco
Interior Spaces
- 1,806 Sq Ft Home
- 1-Story Property
- Tray Ceiling
- Formal Dining Room
- Tile Flooring
- Washer and Dryer Hookup
Kitchen
- Breakfast Bar
- Electric Cooktop
- Microwave
- Kitchen Island
- Disposal
Bedrooms and Bathrooms
- 3 Bedrooms
- Split Bedroom Floorplan
- Walk-In Closet
- 2 Full Bathrooms
- Dual Sinks
- Shower Only
- Separate Shower
Home Security
- Impact Glass
- High Impact Door
- Fire and Smoke Detector
Outdoor Features
- Open Patio
- Porch
Utilities
- Central Heating and Cooling System
- Well
- Septic Tank
- Cable TV Available
Community Details
- No Home Owners Association
- Cape Coral Subdivision
Listing and Financial Details
- Legal Lot and Block 41 / 2191
- Assessor Parcel Number 32-43-24-C1-02191.0410
Map
Home Values in the Area
Average Home Value in this Area
Tax History
| Year | Tax Paid | Tax Assessment Tax Assessment Total Assessment is a certain percentage of the fair market value that is determined by local assessors to be the total taxable value of land and additions on the property. | Land | Improvement |
|---|---|---|---|---|
| 2024 | $1,225 | $27,905 | $27,905 | -- |
| 2023 | $628 | $9,317 | $0 | $0 |
| 2022 | $553 | $7,700 | $7,700 | $0 |
| 2021 | $487 | $7,700 | $7,700 | $0 |
| 2020 | $467 | $7,700 | $7,700 | $0 |
| 2019 | $458 | $11,000 | $11,000 | $0 |
| 2018 | $449 | $11,000 | $11,000 | $0 |
| 2017 | $413 | $10,255 | $10,255 | $0 |
| 2016 | $366 | $7,100 | $7,100 | $0 |
| 2015 | $334 | $6,500 | $6,500 | $0 |
| 2014 | -- | $5,922 | $5,922 | $0 |
| 2013 | -- | $4,400 | $4,400 | $0 |
Property History
| Date | Event | Price | Change | Sq Ft Price |
|---|---|---|---|---|
| 04/14/2025 04/14/25 | For Sale | $440,000 | -- | $244 / Sq Ft |
Purchase History
| Date | Type | Sale Price | Title Company |
|---|---|---|---|
| Warranty Deed | $29,900 | -- |
Similar Homes in Cape Coral, FL
Source: Florida Gulf Coast Multiple Listing Service
MLS Number: 225038052
APN: 32-43-24-C1-02191.0410
- 1808 NE 22nd St
- 1808 NE 21st St
- 1845 NE 22nd St
- 1721 NE 21st St
- 1822 NE 22nd Terrace
- 2014 NE 18th Place
- 2013 NE 18th Ave
- 1805 NE 22nd Terrace
- 1829 NE 22nd Terrace
- 1923 NE 20th Terrace
- 1927 NE 18th Place
- 1927 NE 18th Ave
- 1805 NE 23rd St
- 2124 NE 17th Ave
- 1924 NE 19th Ave Unit 14
- 1837 NE 23rd St
- 1860 NE 23rd St
- 2019 NE 16th Place
- 1820 NE 23rd Terrace
- 1853 NE 23rd St Unit 54
