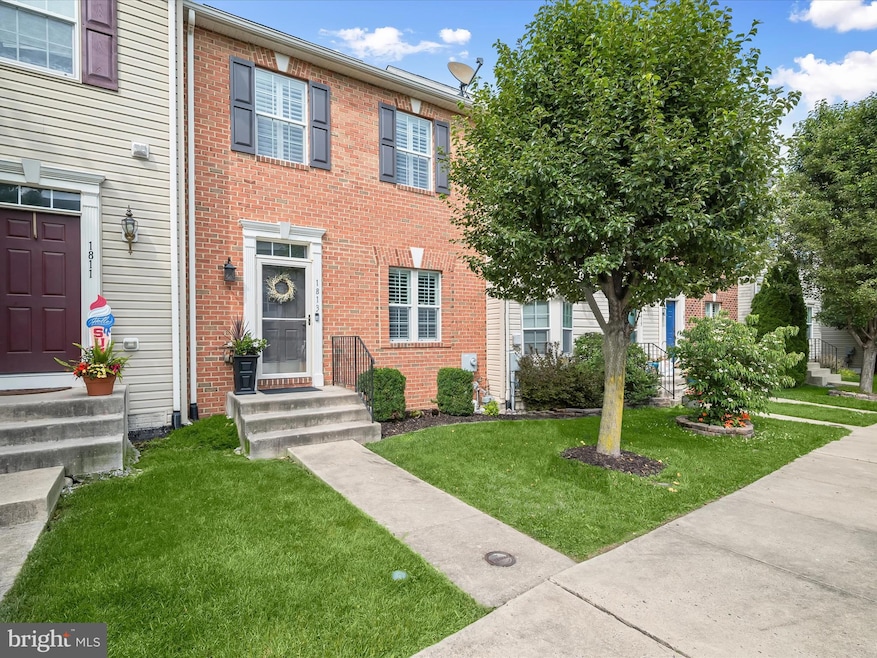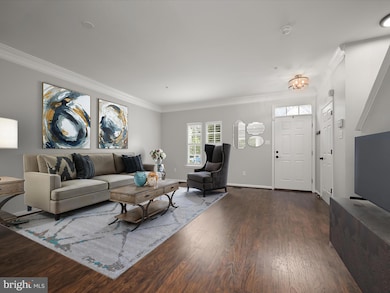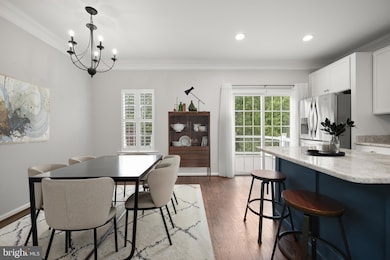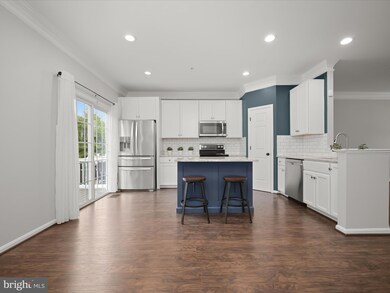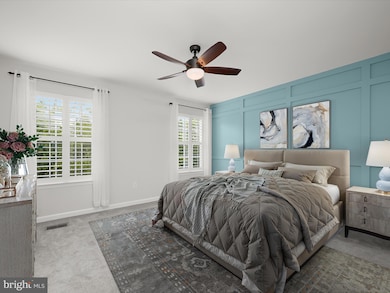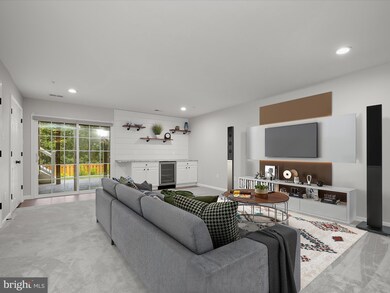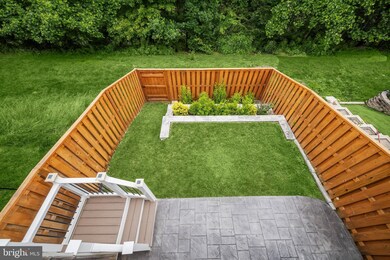
1813 Reading Ct Mount Airy, MD 21771
Highlights
- View of Trees or Woods
- Open Floorplan
- Traditional Architecture
- Mount Airy Elementary School Rated A-
- Deck
- 4-minute walk to Twin Arch Crossing Tot Lot
About This Home
As of July 2025Beautiful brick-front townhome, in sought-after Twin Arch Crossing, showcases high-end finishes and thoughtful upgrades throughout, including a 50 gallon water heater, custom granite dry bar, plantation shutters, double crown molding, upgraded doors and hardware, flooring, stylish fencing, patio, tiered hardscaping, and so much more! The open main level boasts a seamless flow between the living and dining areas showcasing double accent molding and plantation shutters, and a stunning chef’s kitchen, featuring two-tone cabinetry, granite countertops, stainless steel appliances, and a dining area with designer chandelier and access to the expansive deck with tranquil tree-lined views. Upstairs, the spacious primary suite impresses with a coffered accent wall, a custom hanging glass door to the walk-in closet, and a luxurious en suite bath with soaking tub and a separate shower. Two additional bedrooms and a full bath complete the upper level. The finished lower level offers a family room with sliding door access to the stamped patio and fenced backyard, upgraded with a granite dry bar, a shiplap accent wall with floating wood shelves, and stylish dark hardware, perfect for entertaining. A versatile bonus room, full bath, and ample storage add flexibility and function. Enjoy the professionally landscaped yard with tiered hardscaping, backing to woods for ultimate privacy, an exceptional home both inside and out.
Townhouse Details
Home Type
- Townhome
Est. Annual Taxes
- $4,661
Year Built
- Built in 2009
Lot Details
- 2,042 Sq Ft Lot
- Property is Fully Fenced
- Privacy Fence
- Wood Fence
- Stone Retaining Walls
- Backs to Trees or Woods
- Back and Front Yard
- Property is in excellent condition
HOA Fees
- $68 Monthly HOA Fees
Property Views
- Woods
- Garden
Home Design
- Traditional Architecture
- Slab Foundation
- Poured Concrete
- Vinyl Siding
- Brick Front
Interior Spaces
- Property has 3 Levels
- Open Floorplan
- Wet Bar
- Crown Molding
- Ceiling Fan
- Recessed Lighting
- Double Pane Windows
- Vinyl Clad Windows
- Double Hung Windows
- Window Screens
- Sliding Doors
- Six Panel Doors
- Family Room
- Living Room
- Dining Room
- Bonus Room
Kitchen
- Electric Oven or Range
- <<selfCleaningOvenToken>>
- <<builtInMicrowave>>
- Ice Maker
- Dishwasher
- Stainless Steel Appliances
- Kitchen Island
- Upgraded Countertops
- Disposal
Flooring
- Carpet
- Laminate
- Ceramic Tile
- Luxury Vinyl Plank Tile
Bedrooms and Bathrooms
- 3 Bedrooms
- En-Suite Primary Bedroom
- En-Suite Bathroom
- Walk-In Closet
- Soaking Tub
- <<tubWithShowerToken>>
- Walk-in Shower
Laundry
- Laundry Room
- Laundry on lower level
- Front Loading Dryer
- ENERGY STAR Qualified Washer
Finished Basement
- Heated Basement
- Walk-Out Basement
- Connecting Stairway
- Interior and Exterior Basement Entry
- Sump Pump
- Basement with some natural light
Home Security
Parking
- Assigned parking located at #7
- On-Street Parking
- 2 Assigned Parking Spaces
Eco-Friendly Details
- Energy-Efficient Appliances
Outdoor Features
- Deck
- Patio
- Exterior Lighting
- Shed
Utilities
- Forced Air Heating and Cooling System
- Water Dispenser
- Natural Gas Water Heater
- Municipal Trash
- Private Sewer
Listing and Financial Details
- Tax Lot 227
- Assessor Parcel Number 0713046859
Community Details
Overview
- Property Management People HOA
- Twin Arch Crossing Subdivision
Recreation
- Community Playground
Security
- Storm Doors
- Fire and Smoke Detector
- Fire Sprinkler System
Ownership History
Purchase Details
Home Financials for this Owner
Home Financials are based on the most recent Mortgage that was taken out on this home.Purchase Details
Home Financials for this Owner
Home Financials are based on the most recent Mortgage that was taken out on this home.Purchase Details
Home Financials for this Owner
Home Financials are based on the most recent Mortgage that was taken out on this home.Purchase Details
Home Financials for this Owner
Home Financials are based on the most recent Mortgage that was taken out on this home.Similar Homes in Mount Airy, MD
Home Values in the Area
Average Home Value in this Area
Purchase History
| Date | Type | Sale Price | Title Company |
|---|---|---|---|
| Deed | $330,000 | Settlement Matters Llc | |
| Deed | $302,500 | Champion Realty Title | |
| Interfamily Deed Transfer | -- | Real Estate Title & Escrow L | |
| Deed | $295,074 | -- |
Mortgage History
| Date | Status | Loan Amount | Loan Type |
|---|---|---|---|
| Open | $205,000 | New Conventional | |
| Previous Owner | $242,000 | New Conventional | |
| Previous Owner | $260,300 | New Conventional | |
| Previous Owner | $289,729 | FHA |
Property History
| Date | Event | Price | Change | Sq Ft Price |
|---|---|---|---|---|
| 07/07/2025 07/07/25 | Sold | $465,000 | +2.2% | $237 / Sq Ft |
| 06/15/2025 06/15/25 | Pending | -- | -- | -- |
| 06/12/2025 06/12/25 | For Sale | $455,000 | +37.9% | $232 / Sq Ft |
| 12/18/2020 12/18/20 | For Sale | $330,000 | 0.0% | $185 / Sq Ft |
| 12/15/2020 12/15/20 | Sold | $330,000 | +9.1% | $185 / Sq Ft |
| 11/15/2020 11/15/20 | Pending | -- | -- | -- |
| 07/31/2015 07/31/15 | Sold | $302,500 | +0.8% | $170 / Sq Ft |
| 07/03/2015 07/03/15 | Pending | -- | -- | -- |
| 06/26/2015 06/26/15 | For Sale | $300,000 | -- | $169 / Sq Ft |
Tax History Compared to Growth
Tax History
| Year | Tax Paid | Tax Assessment Tax Assessment Total Assessment is a certain percentage of the fair market value that is determined by local assessors to be the total taxable value of land and additions on the property. | Land | Improvement |
|---|---|---|---|---|
| 2024 | $4,516 | $346,900 | $120,000 | $226,900 |
| 2023 | $4,227 | $331,367 | $0 | $0 |
| 2022 | $4,035 | $315,833 | $0 | $0 |
| 2021 | $7,785 | $300,300 | $98,000 | $202,300 |
| 2020 | $7,606 | $296,500 | $0 | $0 |
| 2019 | $3,466 | $292,700 | $0 | $0 |
| 2018 | $3,633 | $288,900 | $88,000 | $200,900 |
| 2017 | $3,474 | $279,533 | $0 | $0 |
| 2016 | -- | $270,167 | $0 | $0 |
| 2015 | -- | $260,800 | $0 | $0 |
| 2014 | -- | $260,800 | $0 | $0 |
Agents Affiliated with this Home
-
Tricia Matala

Seller's Agent in 2025
Tricia Matala
Creig Northrop Team of Long & Foster
(301) 651-0297
22 in this area
101 Total Sales
-
Patty Hogan
P
Buyer's Agent in 2025
Patty Hogan
Keller Williams Select Realtors of Annapolis
(443) 336-5897
1 in this area
27 Total Sales
-
datacorrect BrightMLS
d
Seller's Agent in 2020
datacorrect BrightMLS
Non Subscribing Office
-
Tammy Durbin

Buyer's Agent in 2020
Tammy Durbin
Long & Foster
(240) 405-3118
11 in this area
77 Total Sales
-
Stuart Schmidt

Seller's Agent in 2015
Stuart Schmidt
Keller Williams Flagship
(443) 880-8291
12 Total Sales
-
R
Seller Co-Listing Agent in 2015
Rob Vaughn
Keller Williams Flagship
Map
Source: Bright MLS
MLS Number: MDCR2027694
APN: 13-046859
- 1928 Reading Ct
- 1402 Marian Way
- 1515 Chessie Ct
- 1511 Chessie Ct
- 1001 Longbow Rd
- 909 Kingsbridge Terrace
- 1712 Locksley Ln
- 1308 Crossbow Rd
- 2101 Huntington Terrace
- 1313 Quarterstaff Trail
- 2304 Kings Forest Trail
- 0 Watersville Rd Unit MDCR2019316
- 417 Twin Arch Rd
- 610 Merridale Blvd
- 1103 Jousting Way
- 809 Horpel Dr
- 1402 Woodenbridge Ln
- 7401 Watersville Rd
- 17580 Hardy Rd
- 7884 Bennett Branch Rd
