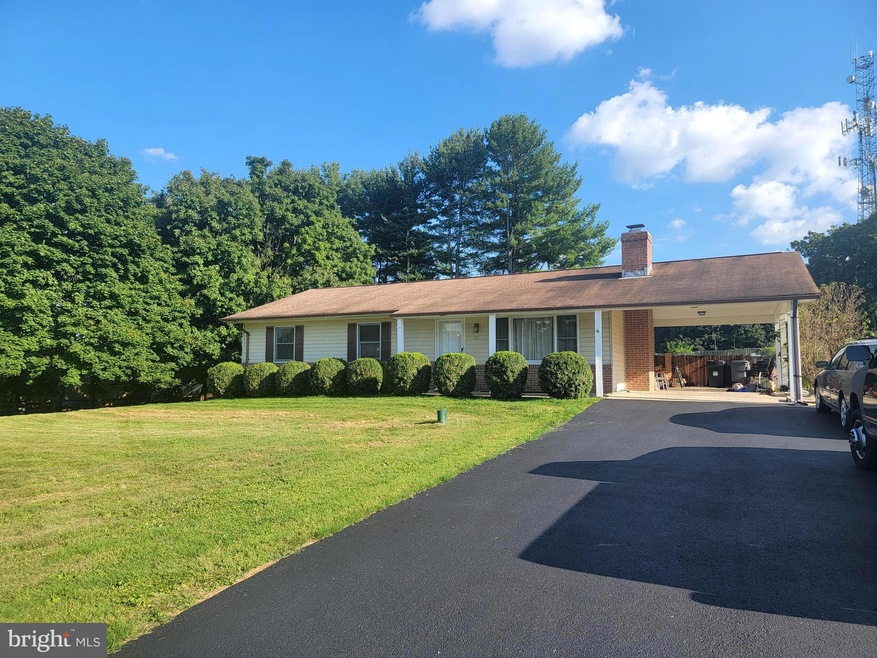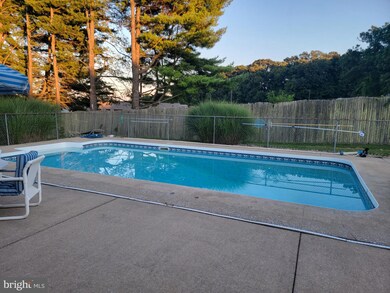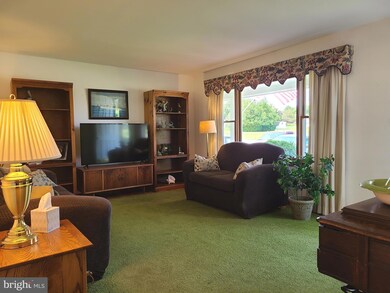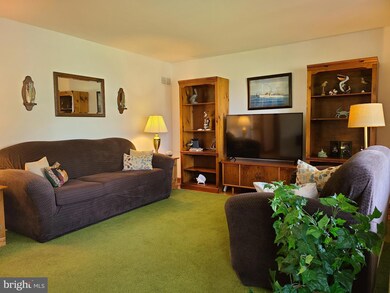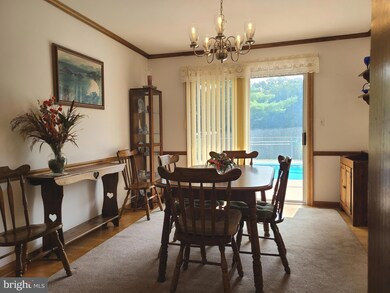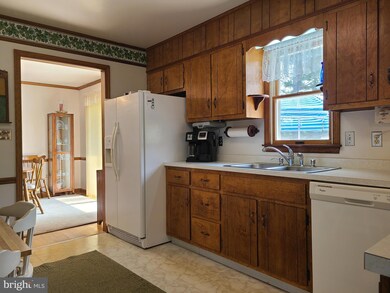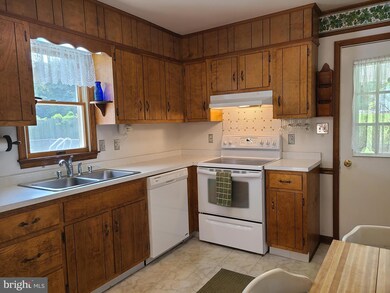
1813 Reese Manor Dr Finksburg, MD 21048
Estimated Value: $402,000 - $448,302
Highlights
- In Ground Pool
- Traditional Floor Plan
- Wood Flooring
- Sandymount Elementary School Rated A-
- Rambler Architecture
- Main Floor Bedroom
About This Home
As of October 2022If you are tired of renting and can't afford all the trendy, priced-too-high houses on the market, here is the solidly built, spacious home with lots of storage and room for the family (PLUS the added feature of a built-in pool!) that you've been hoping for! One-owner, built to last and cared for thru the years, this Rancher is priced right for you to move in now and update when you are ready! Double wide driveway to large carport with entrance to house and access to rear yard and pool/entertainment/patio area. Hardwood floors and beautiful stained woodwork compliment the neutral walls so you can add your own decorative touches. Large living room with big picture window leads to spacious dining room with chair rail and crown molding and featuring slider to rear yard and pool. Eat in kitchen has neutral counters, plenty of cabinetry, and huge pantry for extra storage! Three BR's with big closets on this level and two neutral bathrooms including Main bath with exterior door so pool visitors don't have to traipse through the house. Big linen closet in the hall. Lower level includes large family room with brick FP, two separate rooms with big closets, and large unfinished room with laundry area, workbench area, and extra space for storage. Walk-up to rear yard with shed. You will want to add some TLC and updates, but at this price, you could be the owner of a great, move-in-ready home! (with potential for additional bedroom space in lower level if you add an egress escape window)
Last Agent to Sell the Property
Scott Adolph
RE/MAX Advantage Realty License #65217 Listed on: 09/16/2022

Home Details
Home Type
- Single Family
Est. Annual Taxes
- $2,612
Year Built
- Built in 1977
Lot Details
- 0.57 Acre Lot
- Landscaped
- Property is in very good condition
Home Design
- Rambler Architecture
- Permanent Foundation
- Aluminum Siding
- Brick Front
Interior Spaces
- Property has 2 Levels
- Traditional Floor Plan
- Chair Railings
- Wood Burning Fireplace
- Fireplace With Glass Doors
- Screen For Fireplace
- Fireplace Mantel
- Double Pane Windows
- Double Hung Windows
- Window Screens
- Sliding Doors
- Family Room
- Living Room
- Dining Room
- Bonus Room
- Utility Room
- Storm Doors
Kitchen
- Eat-In Kitchen
- Electric Oven or Range
- Range Hood
- Dishwasher
Flooring
- Wood
- Carpet
Bedrooms and Bathrooms
- 3 Main Level Bedrooms
- En-Suite Primary Bedroom
- 2 Full Bathrooms
Laundry
- Electric Dryer
- Washer
Improved Basement
- Heated Basement
- Walk-Up Access
- Connecting Stairway
- Interior and Exterior Basement Entry
- Sump Pump
- Workshop
- Laundry in Basement
Parking
- 7 Parking Spaces
- 6 Driveway Spaces
- 1 Attached Carport Space
- Off-Street Parking
Outdoor Features
- In Ground Pool
- Patio
- Shed
Utilities
- Central Air
- Back Up Electric Heat Pump System
- Vented Exhaust Fan
- Above Ground Utilities
- Well
- Electric Water Heater
- Septic Equal To The Number Of Bedrooms
- Phone Available
- Cable TV Available
Community Details
- No Home Owners Association
Listing and Financial Details
- Home warranty included in the sale of the property
- Tax Lot 2
- Assessor Parcel Number 0704015940
Ownership History
Purchase Details
Home Financials for this Owner
Home Financials are based on the most recent Mortgage that was taken out on this home.Purchase Details
Similar Homes in Finksburg, MD
Home Values in the Area
Average Home Value in this Area
Purchase History
| Date | Buyer | Sale Price | Title Company |
|---|---|---|---|
| Rhodehamel Dana Kathryn | $360,000 | Lakeside Title | |
| Francis John P | -- | -- |
Mortgage History
| Date | Status | Borrower | Loan Amount |
|---|---|---|---|
| Open | Rhodehamel Dana Kathryn | $342,000 | |
| Previous Owner | Francis John P | $110,000 |
Property History
| Date | Event | Price | Change | Sq Ft Price |
|---|---|---|---|---|
| 10/21/2022 10/21/22 | Sold | $360,000 | +2.9% | $161 / Sq Ft |
| 09/20/2022 09/20/22 | Pending | -- | -- | -- |
| 09/16/2022 09/16/22 | For Sale | $350,000 | -- | $157 / Sq Ft |
Tax History Compared to Growth
Tax History
| Year | Tax Paid | Tax Assessment Tax Assessment Total Assessment is a certain percentage of the fair market value that is determined by local assessors to be the total taxable value of land and additions on the property. | Land | Improvement |
|---|---|---|---|---|
| 2024 | $3,185 | $303,267 | $0 | $0 |
| 2023 | $3,022 | $264,533 | $0 | $0 |
| 2022 | $2,589 | $225,800 | $105,700 | $120,100 |
| 2021 | $5,232 | $220,900 | $0 | $0 |
| 2020 | $2,501 | $216,000 | $0 | $0 |
| 2019 | $2,445 | $211,100 | $105,700 | $105,400 |
| 2018 | $2,397 | $208,733 | $0 | $0 |
| 2017 | $2,371 | $206,367 | $0 | $0 |
| 2016 | -- | $204,000 | $0 | $0 |
| 2015 | -- | $204,000 | $0 | $0 |
| 2014 | -- | $204,000 | $0 | $0 |
Agents Affiliated with this Home
-

Seller's Agent in 2022
Scott Adolph
RE/MAX
(410) 598-0658
-
Gina Adolph

Seller Co-Listing Agent in 2022
Gina Adolph
RE/MAX
(410) 598-2103
7 in this area
25 Total Sales
-
Barbara Reichner

Buyer's Agent in 2022
Barbara Reichner
Taylor Properties
(410) 599-8690
1 in this area
5 Total Sales
Map
Source: Bright MLS
MLS Number: MDCR2010408
APN: 04-015940
- 1859 Hoff Ln
- 1524 Bollinger Rd
- 2438 Sandymount Rd
- 2425 Clydesdale Rd
- 2119 Paddock Ln
- 2486 Lewis Ln
- 2489 Sandymount Rd
- 1903 Tea Mint Dr
- 1744 Peppermint Ln
- 1137 Arnold Rd
- 915 Lorraine Dr
- 1280 Cambria Rd
- 2016 Arabian Dr
- 2203 Ridgemont Dr
- 2117 Misty Meadow Rd
- 2430 Old Westminster Pike
- 1145 Old Westminster Pike
- 2602 Jeffrey Lori Dr
- 2551 Baltimore Blvd Unit 74
- 1712 Davinda Dr
- 1813 Reese Manor Dr
- 1901 Old Westminster Pike
- 1811 Reese Manor Dr
- 1877 Old Westminster Pike
- 1810 Reese Manor Dr
- 1815 Bollinger Rd
- 1809 Reese Manor Dr
- 1819 Bollinger Rd
- 1811 Bollinger Rd
- 1807 Bollinger Rd
- 1812 Miller Dr
- 1808 Reese Manor Dr
- 1805 Bollinger Rd
- 1807 Reese Manor Dr
- 1865 Old Westminster Pike
- 1865 Old Westminster Pike
- 1801 Bollinger Rd
- 1810 Miller Dr
- 1810 Bollinger Rd
- 1861 Old Westminster Pike
