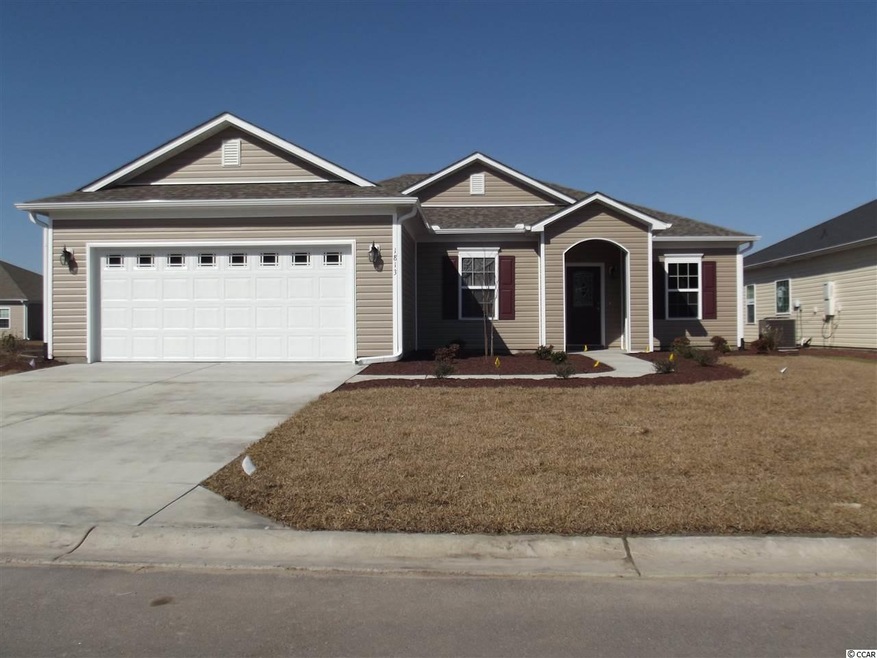
Estimated Value: $324,427 - $356,000
Highlights
- Newly Remodeled
- Recreation Room
- Main Floor Primary Bedroom
- Riverside Elementary School Rated A-
- Bi-Level Home
- Solid Surface Countertops
About This Home
As of February 2018This Bedford floor plan plan has a formal dining room, three bedrooms, and two baths on the first floor. The great room is open to a beautiful kitchen and spacious breakfast nook. Upstairs is a fourth bedroom with two closets, a bathroom, and a huge flex space. You'll be delighted by our long list of standard features: granite kitchen counters, ceramic tile in wet areas, bullnose corners, cased low-E windows with sills, tray ceilings in master bedroom, nine-foot smooth ceilings downstairs, energy efficiency guarantee, "built-in-the-wall" pest control system, just for starters. Outside there are more great standard items: fully sodded yard, irrigation system, and lovely landscaping. Pictures are of like kind. Sold. Tremendous home...tremendous value!
Last Agent to Sell the Property
Meritage Homes of the Carolina License #86647 Listed on: 09/30/2017

Home Details
Home Type
- Single Family
Year Built
- Built in 2018 | Newly Remodeled
Lot Details
- 6,534
HOA Fees
- $94 Monthly HOA Fees
Parking
- 2 Car Attached Garage
- Garage Door Opener
Home Design
- Bi-Level Home
- Slab Foundation
- Vinyl Siding
- Tile
Interior Spaces
- 1,806 Sq Ft Home
- Bar
- Tray Ceiling
- Ceiling Fan
- Entrance Foyer
- Formal Dining Room
- Recreation Room
- Carpet
- Fire and Smoke Detector
- Laundry Room
Kitchen
- Breakfast Area or Nook
- Breakfast Bar
- Range with Range Hood
- Microwave
- Dishwasher
- Solid Surface Countertops
- Disposal
Bedrooms and Bathrooms
- 3 Bedrooms
- Primary Bedroom on Main
- Split Bedroom Floorplan
- Walk-In Closet
- 2 Full Bathrooms
- Single Vanity
- Dual Vanity Sinks in Primary Bathroom
- Shower Only
- Garden Bath
Schools
- Riverside Elementary School
- North Myrtle Beach Middle School
- North Myrtle Beach High School
Utilities
- Central Heating and Cooling System
- Water Heater
Additional Features
- No Carpet
- Front Porch
- Rectangular Lot
Listing and Financial Details
- Home warranty included in the sale of the property
Ownership History
Purchase Details
Purchase Details
Home Financials for this Owner
Home Financials are based on the most recent Mortgage that was taken out on this home.Purchase Details
Similar Homes in Longs, SC
Home Values in the Area
Average Home Value in this Area
Purchase History
| Date | Buyer | Sale Price | Title Company |
|---|---|---|---|
| Russell John W | $325,000 | -- | |
| Cigna Philip John | $231,875 | -- | |
| Rs Parker Homes Llc | $32,000 | -- |
Property History
| Date | Event | Price | Change | Sq Ft Price |
|---|---|---|---|---|
| 02/28/2018 02/28/18 | Sold | $231,875 | 0.0% | $128 / Sq Ft |
| 02/13/2018 02/13/18 | Price Changed | $231,875 | +13.2% | $128 / Sq Ft |
| 09/30/2017 09/30/17 | For Sale | $204,900 | -- | $113 / Sq Ft |
Tax History Compared to Growth
Tax History
| Year | Tax Paid | Tax Assessment Tax Assessment Total Assessment is a certain percentage of the fair market value that is determined by local assessors to be the total taxable value of land and additions on the property. | Land | Improvement |
|---|---|---|---|---|
| 2024 | -- | $8,150 | $1,060 | $7,090 |
| 2023 | $1,393 | $8,150 | $1,060 | $7,090 |
| 2021 | $860 | $8,149 | $1,061 | $7,088 |
| 2020 | $753 | $8,149 | $1,061 | $7,088 |
| 2019 | $718 | $8,149 | $1,061 | $7,088 |
| 2018 | $0 | $1,056 | $1,056 | $0 |
Agents Affiliated with this Home
-
Mark Lytle

Seller's Agent in 2018
Mark Lytle
Meritage Homes of the Carolina
(843) 655-0506
95 in this area
107 Total Sales
-
Jill Powell
J
Buyer's Agent in 2018
Jill Powell
Century 21 The Harrelson Group
(843) 457-8235
5 in this area
243 Total Sales
Map
Source: Coastal Carolinas Association of REALTORS®
MLS Number: 1720845
APN: 30415040009
- 1711 Sapphire Dr
- 1224 Checkerberry St
- 237 Cloverleaf Dr
- 1451 Virginia Pine Dr
- 773 Wintercreeper Dr
- 1616 Sapphire Dr Unit Lakes at Plantation
- 755 Wintercreeper Dr
- 706 Wintercreeper Dr
- 331 Andorra St
- TBDX45 Turn Plow Dr
- TBD2X3 Turn Plow Dr
- TBDX1X Turn Plow Dr
- 306 Andorra St
- 618 Wintercreeper Dr
- 478 Samara Dr
- 567 Duvall St
- 573 Duvall St
- 559 Duvall St
- 551 Duvall St
- 580 Duvall St
- 1813 Sapphire Dr Unit LPP 439
- 1813 Sapphire Dr
- TBB 4 Pine Cone Ln Unit Hawthorne B
- TBB Model Pine Cone Ln Unit Hawthorne B Fully lo
- TBB 4H Pine Cone Ln Unit Hawthorne B
- TBB H Model Pine Cone Ln Unit Hawthorne B Fully lo
- 1817 Sapphire Dr
- 1817 Sapphire Dr Unit Lot 438
- 1809 Sapphire Dr
- 1809 Sapphire Dr Unit Lot 440
- 1821 Sapphire Dr Unit LPP437
- 1821 Sapphire Dr
- 1805 Sapphire Dr
- 1917 Pine Cone Ln
- 1917 Pine Cone Ln Unit Lot 464
- TBB 4-2 Pine Cone Ln Unit Hawthorne D 2 Story
- TBB 4H-2 S Pine Cone Ln Unit Hawthorne D 2 Story
- TBB 4H-2 Story Pine Cone Ln Unit Hawthorne D 2 Story
- 1913 Pine Cone Ln
- 1913 Pine Cone Ln Unit Lot 465
