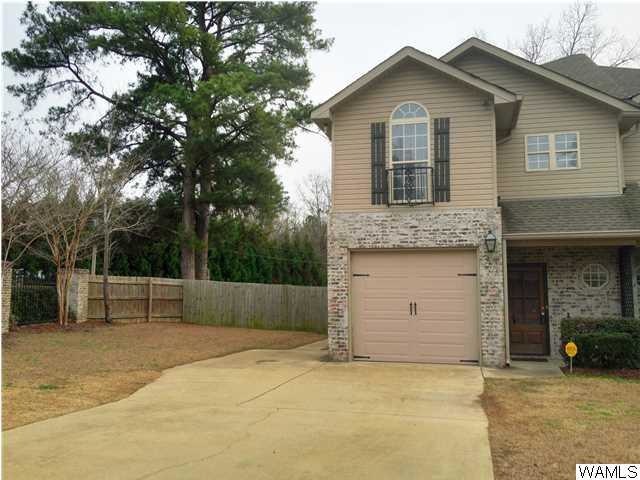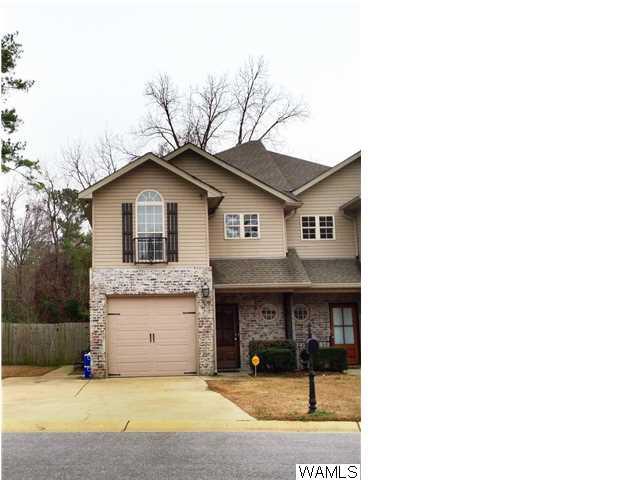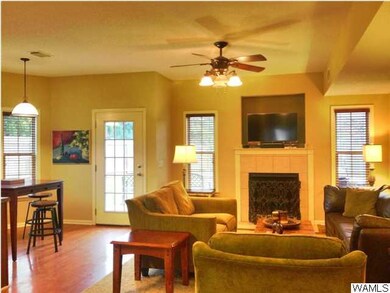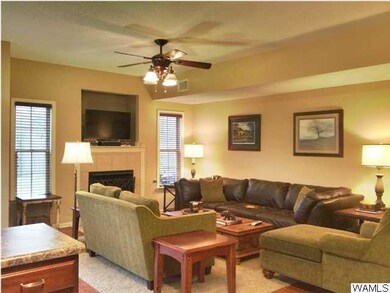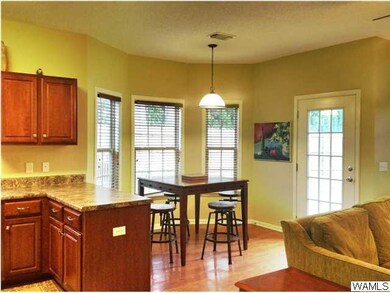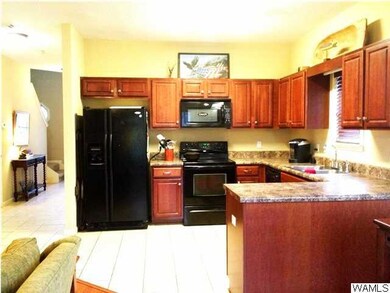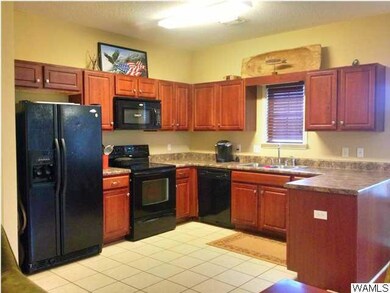
1813 St Charles Way Tuscaloosa, AL 35404
Highlights
- Vaulted Ceiling
- 1 Car Attached Garage
- Multiple cooling system units
- Wood Flooring
- Walk-In Closet
- Breakfast Bar
About This Home
As of May 2015WONDERFUL 3 BEDROOM 2 AND A HALF BATH HOME IN ST. CHARLES PLACE! OPEN CONCEPT DOWNSTAIRS WITH HARDWOODS IN DINING AND LIVING ROOMS, CERAMIC TILE IN KITCHEN WITH ELECTRIC RANGE/OVEN, KITCHEN BAR. LAUNDRY ROOM UPSTAIRS WITH 3 BEDROOMS. GREAT OPEN PATIO IN A NICE BIG FENCED IN BACK YARD. ONE CAR GARAGE ATTACHED, PLUS ADDITIONAL PARKING SPACE IN DRIVE WAY BESIDE THE HOUSE. MUST SEE THIS SPECIAL PROPERTY!
Last Agent to Sell the Property
Katherine Pugh
HAMNER REAL ESTATE Listed on: 02/03/2015
Last Buyer's Agent
MEAGAN ROBERTSON
CAPITAL REAL ESTATE
Townhouse Details
Home Type
- Townhome
Est. Annual Taxes
- $1,695
Year Built
- Built in 2007
Lot Details
- 3,485 Sq Ft Lot
- Lot Dimensions are 33.2x99.1x32x101.9
- Wood Fence
HOA Fees
- $58 Monthly HOA Fees
Parking
- 1 Car Attached Garage
- Driveway
Home Design
- Brick Exterior Construction
- Slab Foundation
- Shingle Roof
- Composition Roof
- Vinyl Siding
Interior Spaces
- 1,628 Sq Ft Home
- 2-Story Property
- Vaulted Ceiling
- Ceiling Fan
- Gas Log Fireplace
- Family Room with Fireplace
- Wood Flooring
- Prewired Security
Kitchen
- Breakfast Bar
- Electric Oven
- Electric Range
- Dishwasher
- Kitchen Island
Bedrooms and Bathrooms
- 3 Bedrooms
- Walk-In Closet
Laundry
- Laundry on upper level
- Dryer
- Washer
Outdoor Features
- Patio
Schools
- Northington Elementary School
- Eastwood Middle School
- Bryant High School
Utilities
- Multiple cooling system units
- Multiple Heating Units
- Heating System Uses Natural Gas
- Heat Pump System
- Gas Water Heater
Listing and Financial Details
- Assessor Parcel Number 30-09-30-1-014-002.022
Community Details
Overview
- St Charles Place Subdivision
Security
- Fire and Smoke Detector
Ownership History
Purchase Details
Home Financials for this Owner
Home Financials are based on the most recent Mortgage that was taken out on this home.Purchase Details
Purchase Details
Home Financials for this Owner
Home Financials are based on the most recent Mortgage that was taken out on this home.Purchase Details
Home Financials for this Owner
Home Financials are based on the most recent Mortgage that was taken out on this home.Purchase Details
Home Financials for this Owner
Home Financials are based on the most recent Mortgage that was taken out on this home.Purchase Details
Purchase Details
Home Financials for this Owner
Home Financials are based on the most recent Mortgage that was taken out on this home.Purchase Details
Similar Homes in Tuscaloosa, AL
Home Values in the Area
Average Home Value in this Area
Purchase History
| Date | Type | Sale Price | Title Company |
|---|---|---|---|
| Warranty Deed | $265,000 | None Listed On Document | |
| Warranty Deed | $205,000 | None Listed On Document | |
| Warranty Deed | $36,000 | -- | |
| Warranty Deed | $170,400 | -- | |
| Warranty Deed | $41,000 | -- | |
| Deed | $165,000 | -- | |
| Deed | $120,500 | -- | |
| Deed | -- | -- |
Mortgage History
| Date | Status | Loan Amount | Loan Type |
|---|---|---|---|
| Open | $159,000 | New Conventional | |
| Previous Owner | $131,600 | New Conventional | |
| Previous Owner | $144,900 | New Conventional | |
| Previous Owner | $115,000 | Commercial | |
| Previous Owner | $125,000 | No Value Available | |
| Previous Owner | $118,000 | No Value Available |
Property History
| Date | Event | Price | Change | Sq Ft Price |
|---|---|---|---|---|
| 05/29/2015 05/29/15 | Sold | $161,000 | -4.2% | $99 / Sq Ft |
| 04/29/2015 04/29/15 | Pending | -- | -- | -- |
| 02/03/2015 02/03/15 | For Sale | $168,000 | -- | $103 / Sq Ft |
Tax History Compared to Growth
Tax History
| Year | Tax Paid | Tax Assessment Tax Assessment Total Assessment is a certain percentage of the fair market value that is determined by local assessors to be the total taxable value of land and additions on the property. | Land | Improvement |
|---|---|---|---|---|
| 2024 | $1,806 | $35,060 | $6,000 | $29,060 |
| 2023 | $1,806 | $35,400 | $6,000 | $29,400 |
| 2022 | $1,842 | $35,760 | $6,000 | $29,760 |
| 2021 | $1,878 | $36,460 | $6,000 | $30,460 |
| 2020 | $1,634 | $31,720 | $6,000 | $25,720 |
| 2019 | $1,634 | $31,720 | $6,000 | $25,720 |
| 2018 | $1,661 | $32,260 | $6,000 | $26,260 |
| 2017 | $831 | $0 | $0 | $0 |
| 2016 | $848 | $0 | $0 | $0 |
| 2015 | $1,694 | $0 | $0 | $0 |
| 2014 | -- | $32,900 | $6,000 | $26,900 |
Agents Affiliated with this Home
-
K
Seller's Agent in 2015
Katherine Pugh
HAMNER REAL ESTATE
-
M
Buyer's Agent in 2015
MEAGAN ROBERTSON
CAPITAL REAL ESTATE
Map
Source: West Alabama Multiple Listing Service
MLS Number: 100145
APN: 30-09-30-1-014-002.022
- 1700 21st St E
- 1733 16th Ave E
- 1726 24th St E
- 7 Hickory Ln
- 1515 17th Ave E
- 2319 21st St E
- 54 Circlewood
- 1617 Hamilton Ln
- 2301 Veterans Memorial Pkwy Unit 309
- 125 Circlewood
- 18 Cedar Knoll
- 00 Denny St
- 0 Denny St
- 12 Elmira Dr
- 2319 Loop Rd
- 210 E Glen Iris Ln
- 1935 Hargrove Rd E
- 41 Lakeshore Dr
- 7 Lakeshore Dr
- 132 Brookhaven Dr
