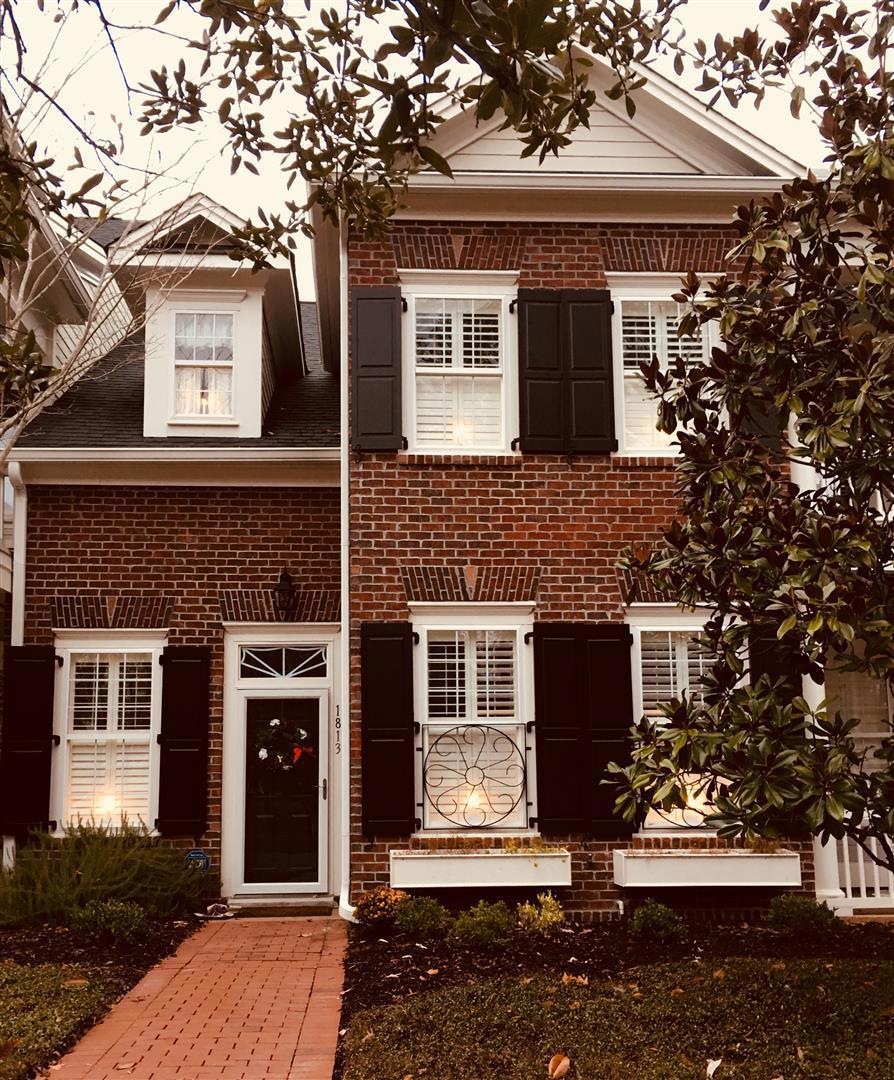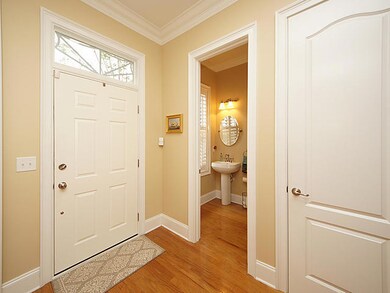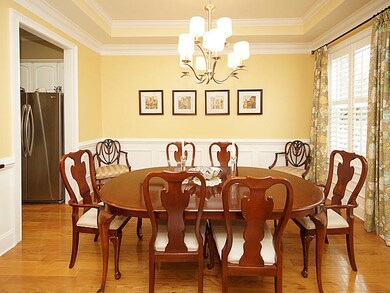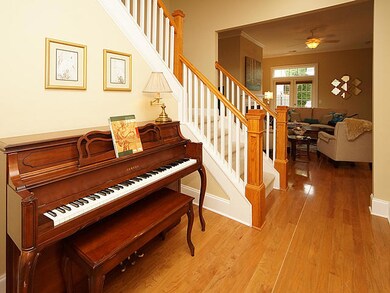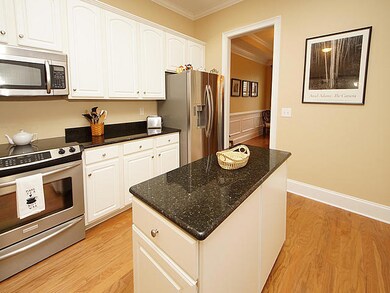
1813 Tennyson Row Unit 22 Mount Pleasant, SC 29466
Park West NeighborhoodHighlights
- In Ground Pool
- RV or Boat Storage in Community
- High Ceiling
- Charles Pinckney Elementary School Rated A
- Clubhouse
- Tennis Courts
About This Home
As of August 2018Gorgeous 2 story home with Master bedroom and full bath downstairs. Three bedrooms each with walk in closets upstairs with second full bath. A large linen/storage closet finishes the upstairs, Powder room on 1st floor. Hardwood floors throughout first floor, carpet upstairs. A beautiful Gas fireplace enhances the main living area. Seven of all nine rooms painted in last year, plantation shutters, blinds throughout with custom window treatments on patio french doors which will remain. Separate large dining room with tray ceiling. Speaking of ceilings, they are 10 ft. high downstairs & 9 ft. upstairs giving this home an even greater sense of spaciousness. The 2 car garage has built in shelves with new door opener in 2017. A whole house surge protector, new garbage disposal, storm door andsecurity system were also installed in 2017. The spacious laundry room fits any size W& D and the SS refrigerator conveys. This is a perfect home for those wanting low upkeep, wonderful Park west amenities and schools with 2 nearby grocery stores, and dry cleaners, salons, restaurants and health providers at main entrance. Best of all, incredibly nice, quiet, neighbors who look out for each other!! Motivated seller can close quickly if needed.
Home Details
Home Type
- Single Family
Est. Annual Taxes
- $1,250
Year Built
- Built in 2006
Lot Details
- Privacy Fence
- Level Lot
HOA Fees
- $47 Monthly HOA Fees
Home Design
- Brick Foundation
- Slab Foundation
- Architectural Shingle Roof
- Cement Siding
Interior Spaces
- 2,312 Sq Ft Home
- 2-Story Property
- Tray Ceiling
- Smooth Ceilings
- High Ceiling
- Ceiling Fan
- Window Treatments
- Formal Dining Room
- Exterior Basement Entry
- Kitchen Island
- Laundry Room
Bedrooms and Bathrooms
- 4 Bedrooms
- Walk-In Closet
- Garden Bath
Parking
- 2 Parking Spaces
- Carport
Pool
- In Ground Pool
- Above Ground Pool
Outdoor Features
- Patio
Schools
- Charles Pinckney Elementary School
- Laing Middle School
- Wando High School
Utilities
- Cooling Available
- Heating Available
Listing and Financial Details
- Home warranty included in the sale of the property
Community Details
Overview
- Park West Subdivision
Amenities
- Clubhouse
Recreation
- RV or Boat Storage in Community
- Tennis Courts
- Trails
Ownership History
Purchase Details
Purchase Details
Home Financials for this Owner
Home Financials are based on the most recent Mortgage that was taken out on this home.Purchase Details
Home Financials for this Owner
Home Financials are based on the most recent Mortgage that was taken out on this home.Purchase Details
Purchase Details
Home Financials for this Owner
Home Financials are based on the most recent Mortgage that was taken out on this home.Purchase Details
Home Financials for this Owner
Home Financials are based on the most recent Mortgage that was taken out on this home.Purchase Details
Purchase Details
Similar Homes in Mount Pleasant, SC
Home Values in the Area
Average Home Value in this Area
Purchase History
| Date | Type | Sale Price | Title Company |
|---|---|---|---|
| Interfamily Deed Transfer | -- | None Available | |
| Deed | $365,000 | None Available | |
| Deed | $365,000 | None Available | |
| Interfamily Deed Transfer | -- | -- | |
| Special Warranty Deed | $210,000 | -- | |
| Deed | -- | -- | |
| Legal Action Court Order | $200,000 | -- | |
| Deed | $334,225 | None Available |
Mortgage History
| Date | Status | Loan Amount | Loan Type |
|---|---|---|---|
| Open | $400,000 | Credit Line Revolving | |
| Closed | $292,000 | New Conventional | |
| Previous Owner | $60,000 | New Conventional | |
| Previous Owner | $157,500 | New Conventional |
Property History
| Date | Event | Price | Change | Sq Ft Price |
|---|---|---|---|---|
| 08/27/2018 08/27/18 | Sold | $365,000 | 0.0% | $158 / Sq Ft |
| 07/28/2018 07/28/18 | Pending | -- | -- | -- |
| 07/16/2018 07/16/18 | For Sale | $365,000 | 0.0% | $158 / Sq Ft |
| 06/09/2017 06/09/17 | Sold | $365,000 | 0.0% | $158 / Sq Ft |
| 05/10/2017 05/10/17 | Pending | -- | -- | -- |
| 03/23/2017 03/23/17 | For Sale | $365,000 | -- | $158 / Sq Ft |
Tax History Compared to Growth
Tax History
| Year | Tax Paid | Tax Assessment Tax Assessment Total Assessment is a certain percentage of the fair market value that is determined by local assessors to be the total taxable value of land and additions on the property. | Land | Improvement |
|---|---|---|---|---|
| 2024 | $1,355 | $12,600 | $0 | $0 |
| 2023 | $1,355 | $12,600 | $0 | $0 |
| 2022 | $1,224 | $12,600 | $0 | $0 |
| 2021 | $1,340 | $12,600 | $0 | $0 |
| 2020 | $1,383 | $12,600 | $0 | $0 |
| 2019 | $1,565 | $14,600 | $0 | $0 |
| 2017 | $1,250 | $11,510 | $0 | $0 |
| 2016 | $1,193 | $11,510 | $0 | $0 |
| 2015 | $1,245 | $11,510 | $0 | $0 |
| 2014 | $1,061 | $0 | $0 | $0 |
| 2011 | -- | $0 | $0 | $0 |
Agents Affiliated with this Home
-
Randal Longo

Seller's Agent in 2018
Randal Longo
iSave Realty
(843) 737-6347
12 in this area
1,466 Total Sales
-
Jonathan Crompton
J
Seller's Agent in 2017
Jonathan Crompton
The Boulevard Company
(843) 296-8337
5 in this area
120 Total Sales
-
Rees Johnston

Buyer's Agent in 2017
Rees Johnston
MCVL Realty
(843) 696-7278
1 in this area
30 Total Sales
Map
Source: CHS Regional MLS
MLS Number: 18020010
APN: 594-13-00-287
- 1749 James Basford Place
- 3424 Henrietta Hartford Rd
- 1733 James Basford Place
- 1736 James Basford Place
- 3336 Toomer Kiln Cir
- 3600 Henrietta Hartford Rd
- 3508 Henrietta Hartford Rd
- 2103 Shell Ring Cir
- 1337 Heidiho Way
- 1676 Jorrington St
- 1428 Bloomingdale Ln
- 2064 Promenade Ct
- 2012 Hammond Dr
- 1409 Bloomingdale Ln
- 1629 Jorrington St
- 3331 Cottonfield Dr
- 3427 Colonel Vanderhorst Cir
- 1604 Basildon Rd Unit 1604
- 1601 Grey Marsh Rd
- 3261 Beaconsfield Rd
