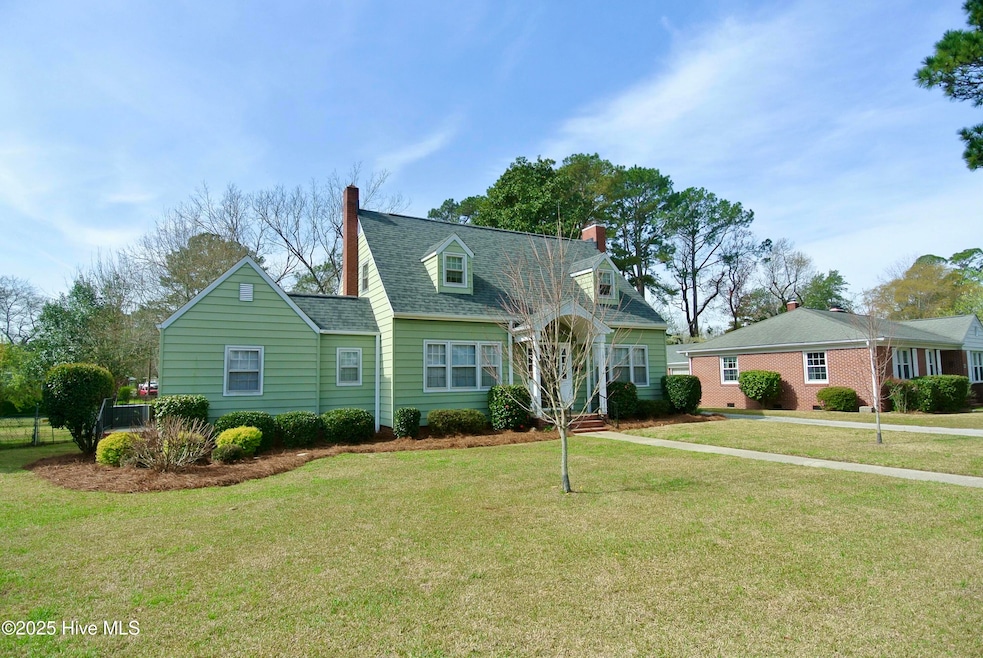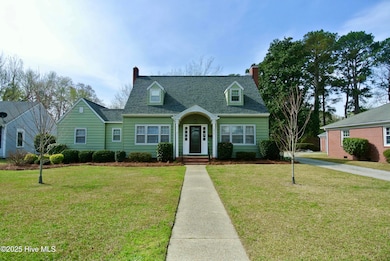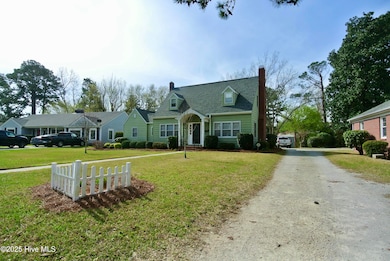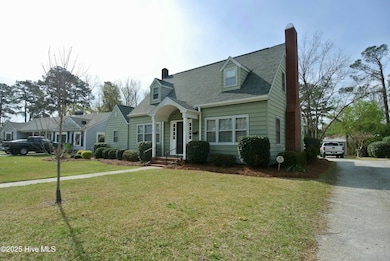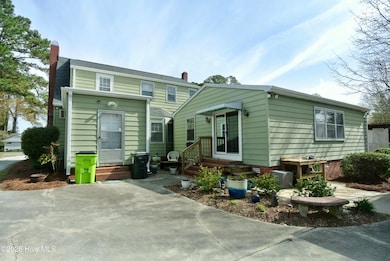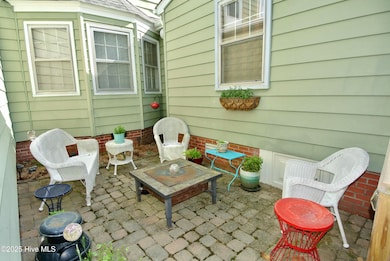1813 Tryon Rd New Bern, NC 28560
Estimated payment $2,106/month
Highlights
- Wood Flooring
- Formal Dining Room
- Laundry Room
- Grover C. Fields Middle School Rated 9+
- Fireplace
- Walk-in Shower
About This Home
Welcome to 1813 Tryon Road, a classic 4-bedroom, 3.5-bath home built in 1958, offering timeless charm and generous living space in the desirable Degraffenried Park neighborhood of New Bern. The first floor features a spacious formal living room with a cozy fireplace and access to the sunroom (not heated or cooled). An informal dining area connects seamlessly to the galley-style kitchen, which leads to a massive family room at the rear of the home—complete with an updated full bathroom, perfect for gatherings or a private guest space.
The primary suite is located on the main level with its own private bath, and there's a second bedroom with a half-bath conveniently situated near the laundry room, which offers extra space for cabinetry or a wash sink. Upstairs, you'll find two nicely sized bedrooms sharing a private full bath, creating a comfortable retreat for family or guests. Recent upgrades and features: AO Smith water heater (2021), roof replaced (2022), gas pack and heat pump (2017), detached 2-car garage, backyard patio and storage shed, and beautifully landscaped front and rear yards. This home's location in Degraffenried Park offers both convenience and charm — just minutes from Carolina East Hospital and Historic Downtown New Bern, where you can enjoy waterfront dining, boutique shopping, and evening strolls along the river. 1813 Tryon Rd offers the perfect opportunity to customize a spacious, character-filled home in one of New Bern's most established neighborhoods.
Home Details
Home Type
- Single Family
Year Built
- Built in 1958
Lot Details
- Wood Fence
Home Design
- Architectural Shingle Roof
- Aluminum Siding
Interior Spaces
- Walk-in Shower
- 2-Story Property
- Ceiling Fan
- Fireplace
- Blinds
- Formal Dining Room
- Partial Basement
- Laundry Room
Flooring
- Wood
- Carpet
- Laminate
- Tile
Schools
- Brinson Elementary School
- New Bern High School
Utilities
- Heating System Uses Natural Gas
- Natural Gas Connected
- Electric Water Heater
- Municipal Trash
Map
Home Values in the Area
Average Home Value in this Area
Tax History
| Year | Tax Paid | Tax Assessment Tax Assessment Total Assessment is a certain percentage of the fair market value that is determined by local assessors to be the total taxable value of land and additions on the property. | Land | Improvement |
|---|---|---|---|---|
| 2025 | $1,735 | $199,240 | $45,000 | $154,240 |
| 2024 | $1,735 | $199,240 | $45,000 | $154,240 |
| 2023 | $2,267 | $267,640 | $45,000 | $222,640 |
| 2022 | $1,316 | $120,510 | $30,000 | $90,510 |
| 2021 | $1,316 | $120,510 | $30,000 | $90,510 |
| 2020 | $1,303 | $120,510 | $30,000 | $90,510 |
| 2019 | $1,303 | $120,510 | $30,000 | $90,510 |
| 2018 | $1,240 | $120,510 | $30,000 | $90,510 |
| 2017 | $1,240 | $120,510 | $30,000 | $90,510 |
| 2016 | $1,240 | $172,680 | $30,000 | $142,680 |
| 2015 | $1,551 | $172,680 | $30,000 | $142,680 |
| 2014 | $1,551 | $172,680 | $30,000 | $142,680 |
Property History
| Date | Event | Price | List to Sale | Price per Sq Ft | Prior Sale |
|---|---|---|---|---|---|
| 09/05/2025 09/05/25 | Price Changed | $373,000 | -1.8% | $140 / Sq Ft | |
| 06/23/2025 06/23/25 | Price Changed | $379,900 | -5.0% | $143 / Sq Ft | |
| 03/31/2025 03/31/25 | For Sale | $400,000 | +330.1% | $151 / Sq Ft | |
| 12/15/2014 12/15/14 | Sold | $93,000 | -25.6% | $37 / Sq Ft | View Prior Sale |
| 10/29/2014 10/29/14 | Pending | -- | -- | -- | |
| 08/03/2012 08/03/12 | For Sale | $125,000 | -- | $50 / Sq Ft |
Purchase History
| Date | Type | Sale Price | Title Company |
|---|---|---|---|
| Deed | $93,000 | -- |
Source: Hive MLS
MLS Number: 100496397
APN: 8-023-077
- 515 Jefferson Ave
- 1609 Lucerne Way
- 1722 Spencer Ave
- 811 Clark Ave
- 1510 Lucerne Way
- 1513 Rhem Ave
- 1607 Oakwood Ave
- 208 8th St
- 2108 Griffin Ave
- 1418 Spencer Ave
- 1301 Broad St
- 1718 Washington St
- 910 Fort Totten Dr
- 1700 Washington St
- 1421 Washington St
- 1612 Lincoln St Unit A, B
- 1201 Simmons St
- 1909 Ef Thompkins Ln
- 1702 Clark Ave
- 700 2nd Ave
- 1914 Trent Blvd Unit 7
- 1914 Trent Blvd Unit 9
- 1914 Trent Blvd
- 1914 Trent Blvd Unit 6
- 1350 Trent Blvd
- 2409 Meadowbrook Ave
- 1329 Hazel Ave
- 605 1st Ave
- 607 1st Ave
- 700 2nd Ave Unit A
- 1226 Cedar St
- 708 2nd Ave
- 1800 Carver St
- 522 Crawford St
- 1102 Broad St
- 1508 Beaufort St
- 1311 Beaufort St
- 607 Pinetree Dr
- 1550 Simmons St
- 2590 Woodland Ave
