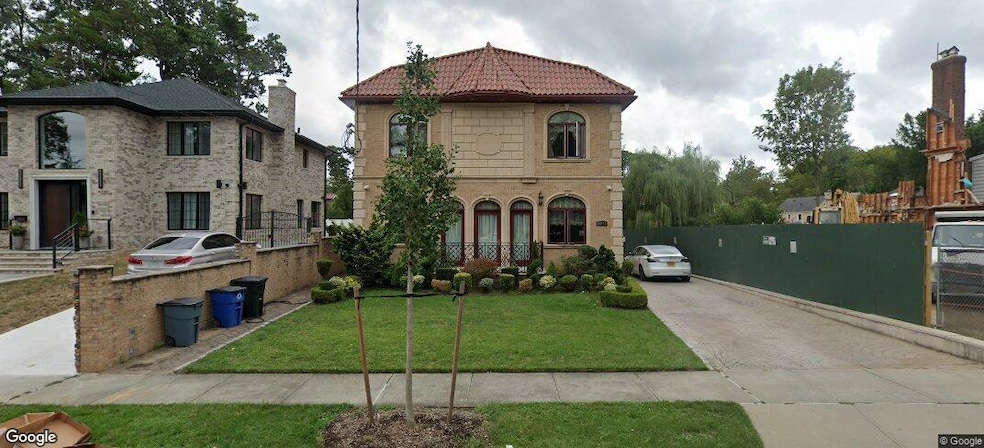
18130 Tudor Rd Jamaica, NY 11432
Jamaica Estates NeighborhoodEstimated payment $29,688/month
Highlights
- Eat-In Gourmet Kitchen
- Traditional Architecture
- Stainless Steel Appliances
- George J. Ryan Middle School 216 Rated A
- Formal Dining Room
- Triple Pane Windows
About This Home
Stunning New Construction on 8,000 Sq Ft LotThis custom-built masterpiece offers luxury living at its finest. Boasting three spacious master bedrooms, each with its own en-suite bath, the home is designed for both comfort and elegance. Enjoy radiant heat throughout, ensuring year-round warmth.Relax and rejuvenate in your private full spa, located within the home, or entertain in the expansive custom-finished basement, featuring a playroom, entertainment lounge, and spa amenities.The gourmet kitchen is a chef’s dream, complete with a large dining area and an exclusive breakfast nook. With soaring high ceilings, every detail of this home exudes luxury.Step outside to a huge, manicured backyard—perfect for entertaining or unwinding in peace.Located just steps from shopping, houses of worship, and expressways, this property blends serenity with unbeatable convenience.
Home Details
Home Type
- Single Family
Est. Annual Taxes
- $20,408
Year Built
- Built in 2011
Lot Details
- 7,984 Sq Ft Lot
Parking
- Driveway
Home Design
- Traditional Architecture
- Brick Exterior Construction
Interior Spaces
- 4,400 Sq Ft Home
- Crown Molding
- Triple Pane Windows
- ENERGY STAR Qualified Windows
- Insulated Windows
- Entrance Foyer
- Formal Dining Room
- Ceramic Tile Flooring
Kitchen
- Eat-In Gourmet Kitchen
- Convection Oven
- Cooktop
- Dishwasher
- Stainless Steel Appliances
- Disposal
Bedrooms and Bathrooms
- 3 Bedrooms
Laundry
- Laundry Room
- Laundry in Bathroom
- Dryer
- Washer
Finished Basement
- Basement Fills Entire Space Under The House
- Basement Storage
Schools
- Contact Agent Elementary And Middle School
- Contact Agent High School
Utilities
- Central Air
- Radiant Heating System
- Water Purifier is Owned
Listing and Financial Details
- Assessor Parcel Number 07241-0029
Map
Home Values in the Area
Average Home Value in this Area
Tax History
| Year | Tax Paid | Tax Assessment Tax Assessment Total Assessment is a certain percentage of the fair market value that is determined by local assessors to be the total taxable value of land and additions on the property. | Land | Improvement |
|---|---|---|---|---|
| 2024 | $20,408 | $101,606 | $12,332 | $89,274 |
| 2023 | $20,408 | $101,606 | $13,563 | $88,043 |
| 2022 | $20,131 | $134,820 | $21,600 | $113,220 |
| 2021 | $20,021 | $111,720 | $21,600 | $90,120 |
| 2020 | $18,998 | $96,060 | $21,600 | $74,460 |
| 2019 | $17,713 | $100,980 | $21,600 | $79,380 |
| 2018 | $17,260 | $84,672 | $15,489 | $69,183 |
| 2017 | $17,131 | $84,036 | $15,562 | $68,474 |
| 2016 | $15,849 | $84,036 | $15,562 | $68,474 |
| 2015 | $5,105 | $74,793 | $21,203 | $53,590 |
| 2014 | $5,105 | $70,560 | $24,000 | $46,560 |
Property History
| Date | Event | Price | Change | Sq Ft Price |
|---|---|---|---|---|
| 05/13/2025 05/13/25 | For Sale | $4,999,999 | -- | $1,136 / Sq Ft |
Purchase History
| Date | Type | Sale Price | Title Company |
|---|---|---|---|
| Deed | $900,000 | -- | |
| Deed | $900,000 | -- | |
| Deed | $995,000 | -- | |
| Deed | $995,000 | -- |
Mortgage History
| Date | Status | Loan Amount | Loan Type |
|---|---|---|---|
| Open | $2,500,000 | Unknown | |
| Closed | $720,000 | No Value Available |
Similar Home in Jamaica, NY
Source: OneKey® MLS
MLS Number: 861906
APN: 07241-0029
- 18130 Tudor Rd
- 81-03 Surrey Place
- 182-30 Tudor Rd
- 180-34 Aberdeen Rd
- 181-38 Midland Pkwy
- 182-04 80th Dr
- 182-37 Radnor Rd
- 8019 Utopia Pkwy
- 184-28 Midland Pkwy
- 184-46 Aberdeen Rd
- 182-61 Avon Rd
- 75-75 180th St
- 178-15 Croydon Rd
- 84-01 Midland Pkwy
- 75-60 180th St
- 18248 Avon Rd
- 80-85 Chevy Chase St
- 84-17 Midland Pkwy
- 182-27 Grand Central Pkwy
- 173-73 Croydon Rd
