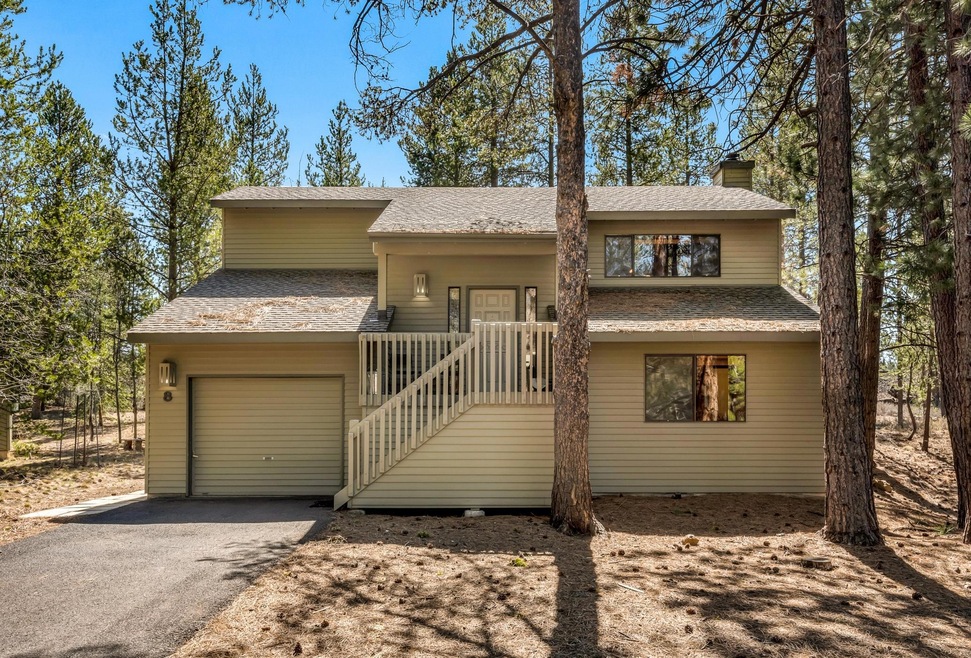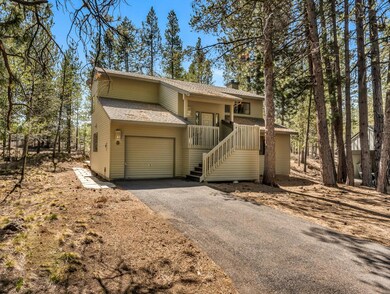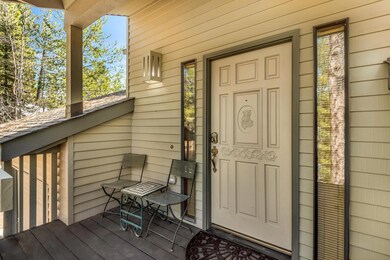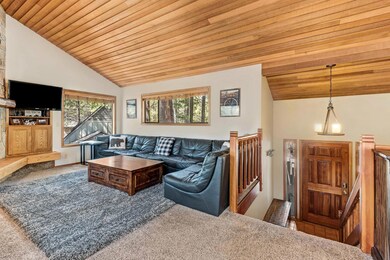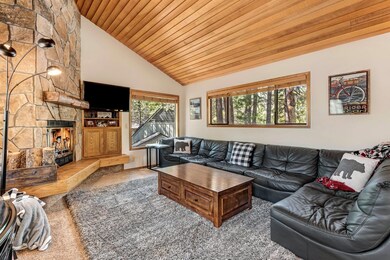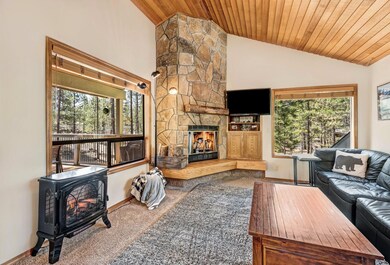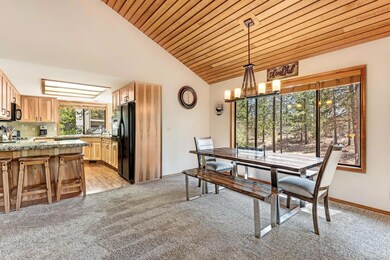
18131 Ashwood Ln Sunriver, OR 97707
Estimated Value: $652,000 - $752,000
Highlights
- Airport or Runway
- Golf Course Community
- Fitness Center
- Cascade Middle School Rated A-
- Community Stables
- Resort Property
About This Home
As of June 2021Beautiful, updated turn-key home ready for quick move-in so you can begin to enjoy all that Sunriver has to offer. Reverse living plan with all 3 bedrooms and 2 bathrooms downstairs and the great room and kitchen upstairs. Great Room has beautiful vaulted cedar ceiling & a wood burning fireplace with Ochoco stone surround. The gorgeous Kitchen has slab granite counter tops, refaced cabinets and newer appliances. Both bathrooms have been recently remodeled with custom tiled walk-in showers, solid surface counters, and under mount sinks. Enjoy the serene forest views from the huge newly rebuilt deck. And for trouble free winters, there are heat strips on roof.
Last Agent to Sell the Property
Jenna Silva
Coastal Sotheby's International Realty License #201206225 Listed on: 04/29/2021
Last Buyer's Agent
Joeie Canaday
Coastal Sotheby's International Realty License #201226452
Home Details
Home Type
- Single Family
Est. Annual Taxes
- $3,184
Year Built
- Built in 1984
Lot Details
- 6,970 Sq Ft Lot
- Native Plants
- Wooded Lot
- Property is zoned SURS, SURS
HOA Fees
- $140 Monthly HOA Fees
Property Views
- Forest
- Territorial
Home Design
- Contemporary Architecture
- Slab Foundation
- Frame Construction
- Composition Roof
Interior Spaces
- 1,558 Sq Ft Home
- Multi-Level Property
- Open Floorplan
- Wired For Sound
- Vaulted Ceiling
- Wood Burning Fireplace
- Double Pane Windows
- Great Room with Fireplace
- Washer
Kitchen
- Eat-In Kitchen
- Breakfast Bar
- Oven
- Cooktop
- Microwave
- Dishwasher
- Granite Countertops
- Disposal
Flooring
- Wood
- Carpet
Bedrooms and Bathrooms
- 3 Bedrooms
- Linen Closet
- 2 Full Bathrooms
- Double Vanity
- Bathtub Includes Tile Surround
Home Security
- Carbon Monoxide Detectors
- Fire and Smoke Detector
Parking
- No Garage
- Workshop in Garage
- Gravel Driveway
Eco-Friendly Details
- Watersense Fixture
Outdoor Features
- Deck
- Patio
Schools
- Three Rivers Elementary School
- Three Rivers Middle School
- Bend Sr High School
Utilities
- Cooling System Mounted To A Wall/Window
- Forced Air Heating System
- Heating System Uses Wood
- Private Water Source
- Water Heater
Listing and Financial Details
- Exclusions: Owner's personal property. furniture/home furnishings negotiable
- Legal Lot and Block 8 / 30
- Assessor Parcel Number 108358
Community Details
Overview
- Resort Property
- On-Site Maintenance
- Maintained Community
- The community has rules related to covenants, conditions, and restrictions, covenants
- Property is near a preserve or public land
Amenities
- Restaurant
- Airport or Runway
- Clubhouse
Recreation
- RV or Boat Storage in Community
- Golf Course Community
- Tennis Courts
- Pickleball Courts
- Community Playground
- Fitness Center
- Community Pool
- Park
- Community Stables
- Trails
- Snow Removal
Ownership History
Purchase Details
Home Financials for this Owner
Home Financials are based on the most recent Mortgage that was taken out on this home.Purchase Details
Home Financials for this Owner
Home Financials are based on the most recent Mortgage that was taken out on this home.Purchase Details
Home Financials for this Owner
Home Financials are based on the most recent Mortgage that was taken out on this home.Purchase Details
Similar Homes in the area
Home Values in the Area
Average Home Value in this Area
Purchase History
| Date | Buyer | Sale Price | Title Company |
|---|---|---|---|
| Daul Chad R | $705,000 | First American Title | |
| Santaluce Phillip F | $650,000 | First American Title | |
| Slagle Eric D | $410,000 | Amerititle | |
| Hudson Revocable Living Trust | -- | None Available |
Mortgage History
| Date | Status | Borrower | Loan Amount |
|---|---|---|---|
| Open | Daul Chad R | $528,750 | |
| Previous Owner | Santaluce Phillip F | $250,000 | |
| Previous Owner | Slagle Eric D | $328,000 |
Property History
| Date | Event | Price | Change | Sq Ft Price |
|---|---|---|---|---|
| 06/02/2021 06/02/21 | Sold | $650,000 | +8.5% | $417 / Sq Ft |
| 05/03/2021 05/03/21 | Pending | -- | -- | -- |
| 04/29/2021 04/29/21 | For Sale | $599,000 | +46.1% | $384 / Sq Ft |
| 09/25/2018 09/25/18 | Sold | $410,000 | -4.6% | $263 / Sq Ft |
| 08/31/2018 08/31/18 | Pending | -- | -- | -- |
| 03/22/2018 03/22/18 | For Sale | $429,900 | -- | $276 / Sq Ft |
Tax History Compared to Growth
Tax History
| Year | Tax Paid | Tax Assessment Tax Assessment Total Assessment is a certain percentage of the fair market value that is determined by local assessors to be the total taxable value of land and additions on the property. | Land | Improvement |
|---|---|---|---|---|
| 2024 | $3,802 | $250,150 | -- | -- |
| 2023 | $3,685 | $242,870 | $0 | $0 |
| 2022 | $3,432 | $228,940 | $0 | $0 |
| 2021 | $3,366 | $222,280 | $0 | $0 |
| 2020 | $3,184 | $222,280 | $0 | $0 |
| 2019 | $3,096 | $215,810 | $0 | $0 |
| 2018 | $3,008 | $209,530 | $0 | $0 |
| 2017 | $2,918 | $203,430 | $0 | $0 |
| 2016 | $2,777 | $197,510 | $0 | $0 |
| 2015 | $2,709 | $191,760 | $0 | $0 |
| 2014 | $2,626 | $186,180 | $0 | $0 |
Agents Affiliated with this Home
-
J
Seller's Agent in 2021
Jenna Silva
Coastal Sotheby's International Realty
-
J
Buyer's Agent in 2021
Joeie Canaday
Coastal Sotheby's International Realty
-
Cat Zwicker

Seller's Agent in 2018
Cat Zwicker
Desert Sky Real Estate LLC
(541) 410-9592
84 Total Sales
Map
Source: Oregon Datashare
MLS Number: 220121473
APN: 108358
- 18118 Ashwood Ln
- 18101 Juniper Ln
- 18157 Timber Ln
- 18066 E Butte Ln
- 18076 Juniper Ln Unit 16
- 18072 Juniper Ln Unit 15
- 18015 Diamond Peak Ln Unit 11
- 18011 Sandhill Ln
- 57584 Whistler Ln
- 18116 Modoc Ln Unit 15
- 18102 Modoc Ln Unit 12
- 57516 Lark Ln
- 57607 Rocky Mountain Ln
- 57671 Poplar Ln Unit 23
- 57679 Poplar Loop
- 57393 Beaver Ridge Loop Unit 39A2
- 57385 Beaver Ridge Loop Unit 36C2
- 57383 Beaver Ridge Loop Unit 35-D2
- 57376 Beaver Ridge Loop Unit 33C1
- 57367 Beaver Ridge Loop Unit 25B
- 18131 Ashwood Ln Unit 8
- 18131 Ashwood Ln
- 18123 Ashwood Ln
- 18137 Ashwood Ln
- 1 Ashwood Ln
- 3 Ashwood Ln
- 18117 Ashwood Ln
- 18145 Ashwood Ln
- 5 Ashwood Ln
- 4 Ashwood Ln
- 6 Ashwood Ln
- 18109 Ashwood Ln
- 18146 Ashwood Ln Unit 5
- 18124 Ashwood Ln
- 9 Ashwood Ln
- 8 Ashwood Ln
- 10 Ashwood Ln
- 11 Ashwood Ln
- 18138 Ashwood Ln
- 18132 Ashwood Ln
