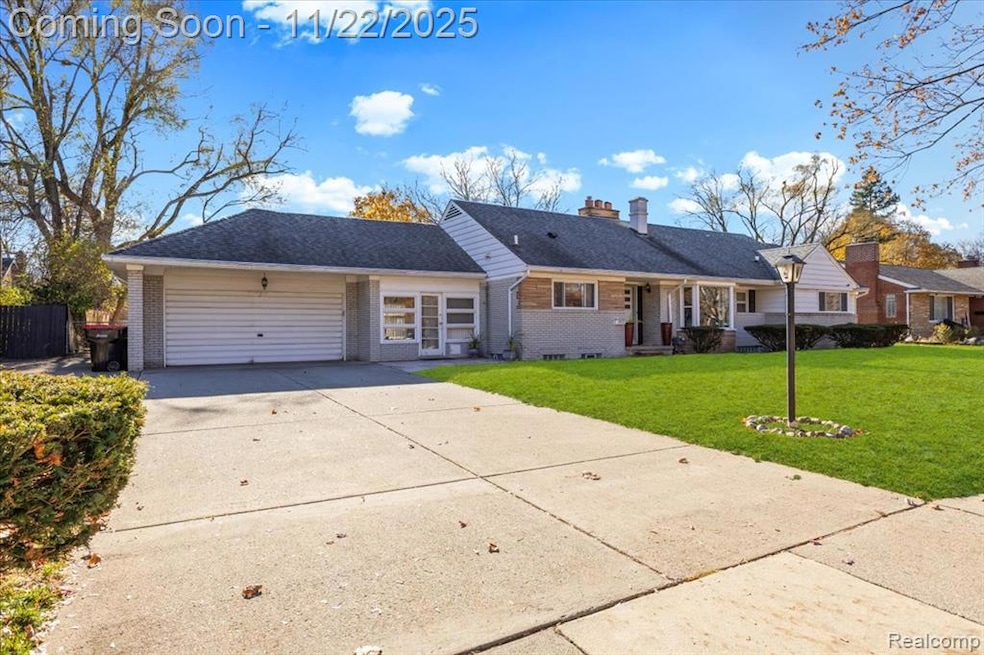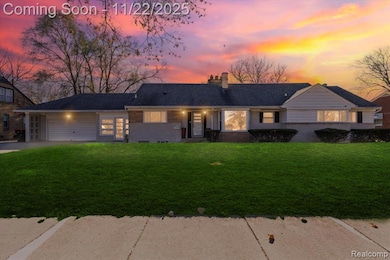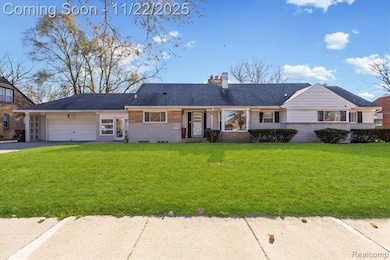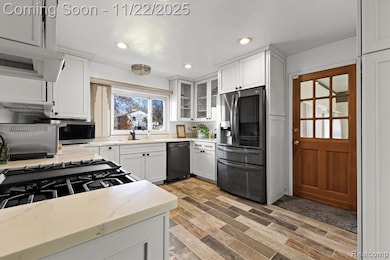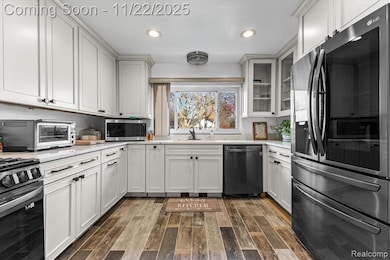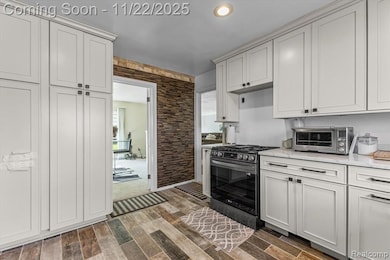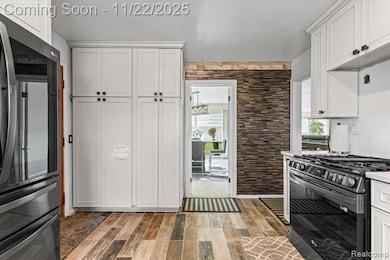18131 Magnolia Ave Southfield, MI 48075
Estimated payment $2,599/month
Highlights
- Ranch Style House
- 2 Car Attached Garage
- Forced Air Heating and Cooling System
- No HOA
About This Home
Welcome to 18131 Magnolia Street in Southfield—an extensively renovated ranch offering comfortable, modern living throughout. This updated 3-bed, 3-bath home provides convenient single-level living along with a fully finished basement that adds flexible space for gatherings, recreation, or guests. The interior has been redesigned with thoughtful upgrades, quality finishes, and a clean, contemporary look. The home sits on a generous 0.33-acre lot that offers plenty of room for outdoor enjoyment. An attached 2-car garage adds everyday ease and convenience. Inside, you’ll notice the attention to detail and the well-planned layout that enhances both comfort and functionality. The move-in-ready condition allows you to settle in and enjoy the space right away. Come explore this beautifully updated home and see the features that make it a standout option in Southfield.
Home Details
Home Type
- Single Family
Est. Annual Taxes
Year Built
- Built in 1949
Lot Details
- 0.33 Acre Lot
- Lot Dimensions are 100x132
Parking
- 2 Car Attached Garage
Home Design
- 1,966 Sq Ft Home
- Ranch Style House
- Brick Exterior Construction
- Block Foundation
Bedrooms and Bathrooms
- 3 Bedrooms
- 3 Full Bathrooms
Location
- Ground Level
Utilities
- Forced Air Heating and Cooling System
- Heating System Uses Natural Gas
Additional Features
- Finished Basement
Community Details
- No Home Owners Association
- Magnolia 3 Subdivision
Listing and Financial Details
- Home warranty included in the sale of the property
- Assessor Parcel Number 2435432007
Map
Home Values in the Area
Average Home Value in this Area
Tax History
| Year | Tax Paid | Tax Assessment Tax Assessment Total Assessment is a certain percentage of the fair market value that is determined by local assessors to be the total taxable value of land and additions on the property. | Land | Improvement |
|---|---|---|---|---|
| 2022 | $4,947 | $116,000 | $27,510 | $88,490 |
| 2021 | $6,520 | $114,650 | $27,480 | $87,170 |
| 2020 | $5,038 | $86,890 | $17,260 | $69,630 |
| 2018 | $3,283 | $65,310 | $13,580 | $51,730 |
| 2015 | -- | $51,130 | $0 | $0 |
| 2014 | -- | $45,710 | $0 | $0 |
| 2011 | -- | $53,020 | $0 | $0 |
Property History
| Date | Event | Price | List to Sale | Price per Sq Ft | Prior Sale |
|---|---|---|---|---|---|
| 08/17/2018 08/17/18 | Sold | $160,000 | +6.7% | $81 / Sq Ft | View Prior Sale |
| 06/22/2018 06/22/18 | Pending | -- | -- | -- | |
| 06/08/2018 06/08/18 | Price Changed | $149,900 | 0.0% | $76 / Sq Ft | |
| 06/08/2018 06/08/18 | For Sale | $149,900 | -4.6% | $76 / Sq Ft | |
| 05/10/2018 05/10/18 | Pending | -- | -- | -- | |
| 04/27/2018 04/27/18 | For Sale | $157,100 | -- | $80 / Sq Ft |
Purchase History
| Date | Type | Sale Price | Title Company |
|---|---|---|---|
| Deed | $168,000 | First American Mortgage Solu | |
| Sheriffs Deed | $141,276 | None Available | |
| Interfamily Deed Transfer | -- | None Available |
Mortgage History
| Date | Status | Loan Amount | Loan Type |
|---|---|---|---|
| Previous Owner | $164,957 | FHA |
Source: Realcomp
MLS Number: 20251055374
APN: 24-35-432-007
- 18252 Westland Ave
- 18249 Westover Ave
- 18469 Westland Ave
- 17581 Roxbury Ave
- 17315 Dorset Ave
- 18155 Westhaven Ave
- 18656 Midway Ave
- 21539 Avon Ln
- 20542 Ashton Ave
- 19025 Melrose Ave
- 20510 Fenmore St
- 20558 Oakfield St
- 20542 Oakfield St
- 20285 Glastonbury Rd
- 20220 Ashton Ave
- 20569 Biltmore St
- 20201 Ashton Ave
- 20500 Sunderland Rd
- 20107 Southfield Rd
- 20210 Archdale St
- 22316 La Seine St
- 20568 Rosemont Ave
- 20558 Oakfield St
- 16500 N Park Dr
- 16300-16400 N Park Dr
- 22490 Saratoga St
- 19924 Oakfield Ave
- 16245 Roanoke St Unit 202
- 16300 W 9 Mile Rd
- 16200 W Nine Mile Rd
- 16176 Cumberland Rd
- 20266 Forrer St
- 23600 Lamplighter Dr
- 23300 Providence Dr
- 15421 James St
- 19362 Sunderland Rd
- 19309 Avon Ave
- 24200 Lathrup Blvd
- 21629 Stratford Ct
- 15801 Providence Dr Unit 12E
