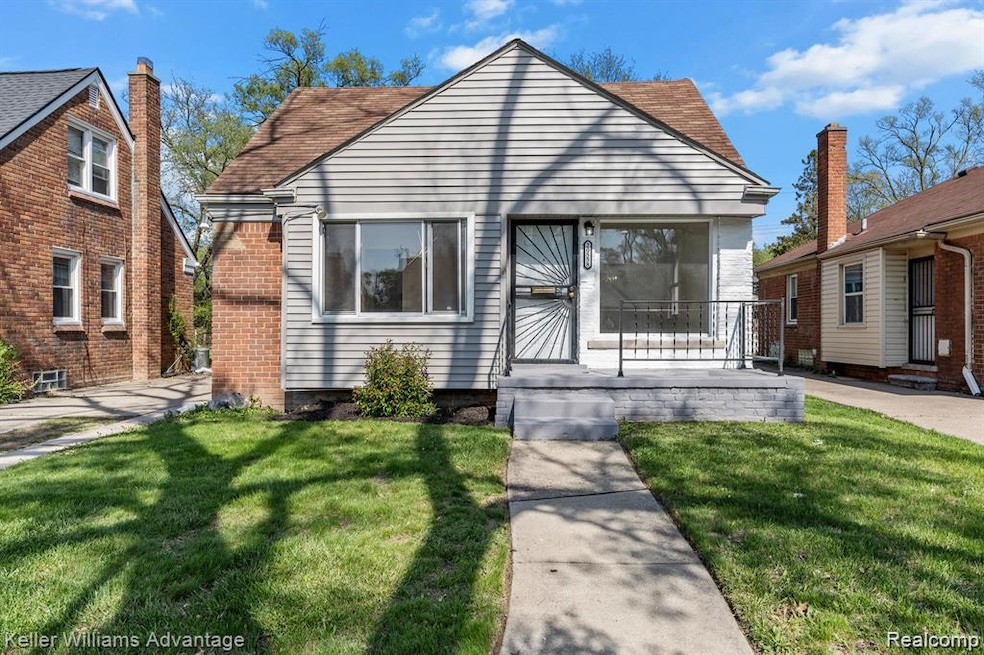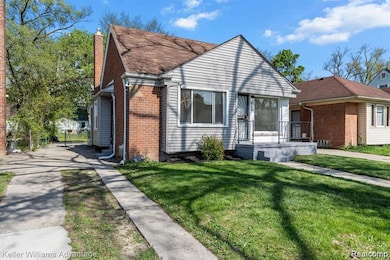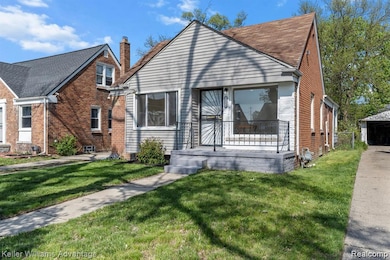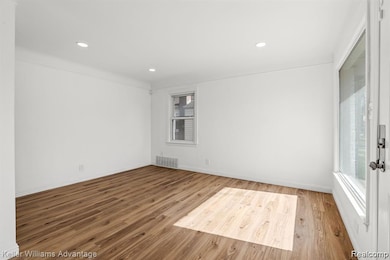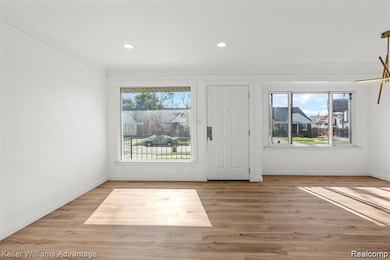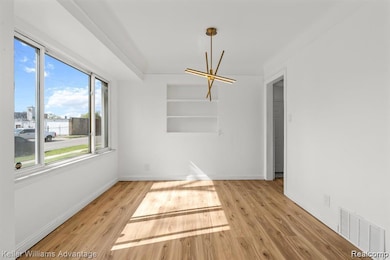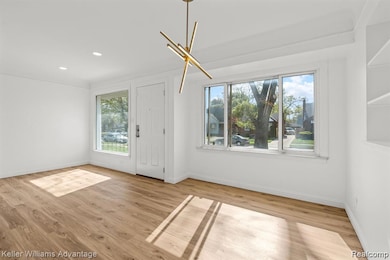20558 Oakfield St Detroit, MI 48235
Greenfield NeighborhoodHighlights
- Ranch Style House
- No HOA
- Porch
- Cass Technical High School Rated 10
- 1 Car Detached Garage
- 4-minute walk to Fargo-Oakfield Playground
About This Home
Step into modern comfort with this beautifully updated home! This inviting property offers 3 bedrooms and 1 bathroom, along with a fully finished basement that’s perfect for a recreation room, home office, or extra storage. The gorgeous kitchen features sleek quartz countertops and a fresh, contemporary feel, ideal for cooking and gathering. A bright sunroom fills the home with natural light, creating a cozy space for morning coffee or hosting guests. Durable luxury vinyl plank flooring flows through the main living areas, adding both warmth and practicality. Conveniently located near major freeways, this home offers easy commuting while still providing a quiet, comfortable retreat. Don’t miss your chance to make this beautifully updated home your own!
Home Details
Home Type
- Single Family
Est. Annual Taxes
- $1,241
Year Built
- Built in 1948
Lot Details
- 5,227 Sq Ft Lot
- Lot Dimensions are 40x130
Parking
- 1 Car Detached Garage
Home Design
- 977 Sq Ft Home
- Ranch Style House
- Brick Exterior Construction
- Block Foundation
- Asphalt Roof
- Vinyl Construction Material
Bedrooms and Bathrooms
- 3 Bedrooms
- 1 Full Bathroom
Utilities
- Forced Air Heating System
- Heating System Uses Natural Gas
Additional Features
- Porch
- Ground Level
- Finished Basement
Listing and Financial Details
- Security Deposit $2,325
- 12 Month Lease Term
- Assessor Parcel Number W22I069461S
Community Details
Overview
- No Home Owners Association
- Madison Park Subdivision
Pet Policy
- Call for details about the types of pets allowed
Map
Source: Realcomp
MLS Number: 20251054742
APN: 22-069461
- 20542 Oakfield St
- 20510 Fenmore St
- 20569 Biltmore St
- 20300 Gilchrist St
- 20210 Archdale St
- 20536 Ferguson St
- 20068 Lindsay St
- 20235 Ferguson St
- 20051 Oakfield St
- 20091 Biltmore St
- 20542 Ashton Ave
- 20108 Biltmore St
- 20236 Ferguson St
- 18155 Westhaven Ave
- 20220 Ashton Ave
- 20107 Southfield Rd
- 20108 Ferguson St
- 20307 Murray Hill St
- 20014 Southfield Rd
- 20201 Ashton Ave
- 20568 Rosemont Ave
- 19924 Oakfield Ave
- 20266 Forrer St
- 16500 N Park Dr
- 19373 St Marys St
- 22316 La Seine St
- 16300-16400 N Park Dr
- 19511 Greenfield Rd Unit 1
- 19362 Sunderland Rd
- 19309 Avon Ave
- 22490 Saratoga St
- 16245 Roanoke St Unit 202
- 15421 James St
- 19320 Greenfield Rd
- 21629 Stratford Ct
- 18750 Avon Ave
- 16200 W Nine Mile Rd
- 16300 W 9 Mile Rd
- 16176 Cumberland Rd
- 18697 Sunderland Rd
