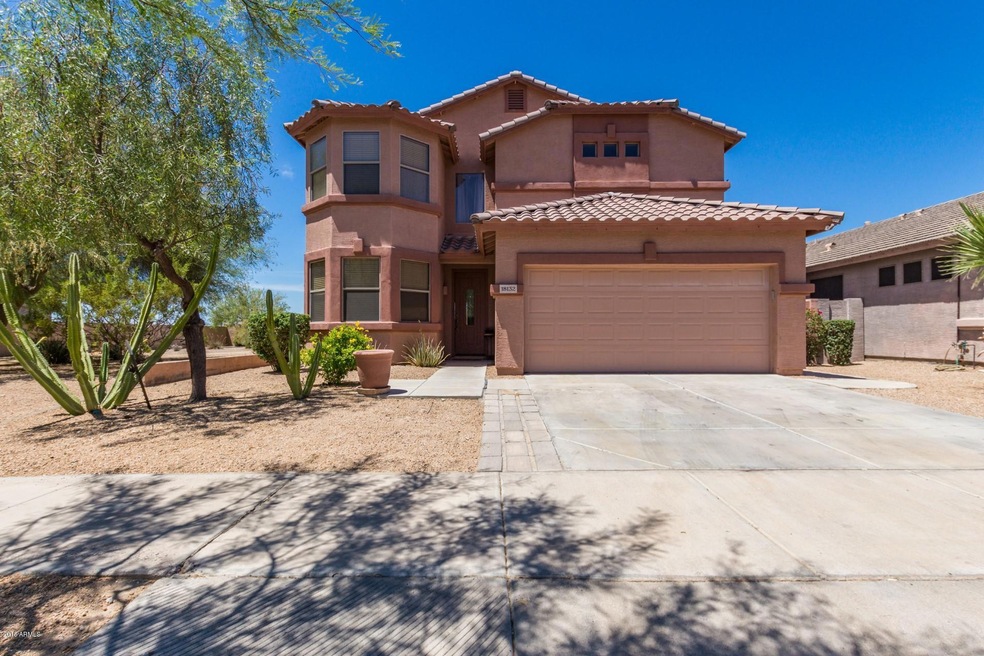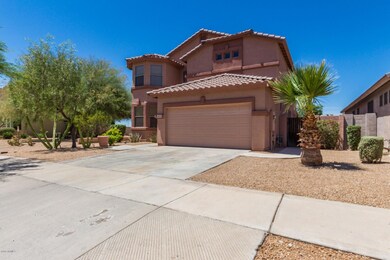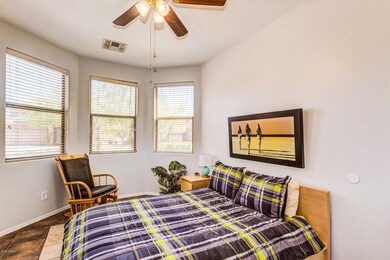
18132 W Cardinal Dr Goodyear, AZ 85338
Estrella Mountain NeighborhoodHighlights
- Mountain View
- Santa Barbara Architecture
- 2 Car Direct Access Garage
- Vaulted Ceiling
- Covered patio or porch
- Eat-In Kitchen
About This Home
As of August 2018Welcome to your new home in Goodyear! As you enter through the front door, beautiful flooring, and ceiling fans will lead you throughout the house! Relax in the front great room while enjoying a good book! In the eat in kitchen, create a culinary delight at the abundance of countertops while using the pristine white appliances, and custom cabinets. The downstairs bedroom has a bay window that looks out to the frontyard! The bedrooms upstairs, include plush carpeting, and large picture windows that bring in natural lighting! The master suite has a sitting area where you can relax, and an en-suite that includes a large walk in closet, a dual sink vanity, a soaking tub, and a walk in shower. Sit under the covered patio in the backyard while enjoying your own desert oasis with mountain view. Come and see this house today! Before it is too late!
Last Agent to Sell the Property
My Home Group Real Estate License #SA640295000 Listed on: 05/31/2018

Home Details
Home Type
- Single Family
Est. Annual Taxes
- $1,828
Year Built
- Built in 2001
Lot Details
- 6,000 Sq Ft Lot
- Desert faces the front and back of the property
- Wrought Iron Fence
- Block Wall Fence
HOA Fees
- $102 Monthly HOA Fees
Parking
- 2 Car Direct Access Garage
- Garage Door Opener
Home Design
- Santa Barbara Architecture
- Wood Frame Construction
- Tile Roof
- Stucco
Interior Spaces
- 2,548 Sq Ft Home
- 2-Story Property
- Vaulted Ceiling
- Ceiling Fan
- Mountain Views
Kitchen
- Eat-In Kitchen
- Breakfast Bar
- Gas Cooktop
- Built-In Microwave
Flooring
- Carpet
- Tile
Bedrooms and Bathrooms
- 5 Bedrooms
- Primary Bathroom is a Full Bathroom
- 3 Bathrooms
- Dual Vanity Sinks in Primary Bathroom
- Bathtub With Separate Shower Stall
Outdoor Features
- Covered patio or porch
Schools
- Estrella Mountain Elementary School
- Estrella Middle School
- Estrella Foothills High School
Utilities
- Central Air
- Heating System Uses Natural Gas
- High Speed Internet
- Cable TV Available
Community Details
- Association fees include ground maintenance
- Estrella Association, Phone Number (888) 244-2262
- Built by ENGLE HOMES
- Sunchase At Estrella Parcel 52 Amd Subdivision
Listing and Financial Details
- Tax Lot 23
- Assessor Parcel Number 400-79-316
Ownership History
Purchase Details
Home Financials for this Owner
Home Financials are based on the most recent Mortgage that was taken out on this home.Purchase Details
Purchase Details
Home Financials for this Owner
Home Financials are based on the most recent Mortgage that was taken out on this home.Purchase Details
Home Financials for this Owner
Home Financials are based on the most recent Mortgage that was taken out on this home.Similar Homes in the area
Home Values in the Area
Average Home Value in this Area
Purchase History
| Date | Type | Sale Price | Title Company |
|---|---|---|---|
| Warranty Deed | $269,780 | Pioneer Title Agency Inc | |
| Interfamily Deed Transfer | -- | None Available | |
| Interfamily Deed Transfer | -- | First American Title Ins Co | |
| Corporate Deed | $185,323 | First American Title |
Mortgage History
| Date | Status | Loan Amount | Loan Type |
|---|---|---|---|
| Open | $90,000 | Credit Line Revolving | |
| Open | $278,255 | VA | |
| Closed | $271,000 | VA | |
| Closed | $235,339 | VA | |
| Closed | $237,780 | VA | |
| Previous Owner | $165,000 | New Conventional | |
| Previous Owner | $200,000 | New Conventional | |
| Previous Owner | $192,510 | Unknown | |
| Previous Owner | $149,280 | New Conventional |
Property History
| Date | Event | Price | Change | Sq Ft Price |
|---|---|---|---|---|
| 06/27/2025 06/27/25 | For Sale | $565,000 | +109.4% | $222 / Sq Ft |
| 08/24/2018 08/24/18 | Sold | $269,780 | 0.0% | $106 / Sq Ft |
| 07/12/2018 07/12/18 | Price Changed | $269,780 | 0.0% | $106 / Sq Ft |
| 07/11/2018 07/11/18 | Price Changed | $269,800 | 0.0% | $106 / Sq Ft |
| 06/08/2018 06/08/18 | For Sale | $269,900 | 0.0% | $106 / Sq Ft |
| 06/05/2018 06/05/18 | Off Market | $269,780 | -- | -- |
| 05/31/2018 05/31/18 | For Sale | $269,900 | -- | $106 / Sq Ft |
Tax History Compared to Growth
Tax History
| Year | Tax Paid | Tax Assessment Tax Assessment Total Assessment is a certain percentage of the fair market value that is determined by local assessors to be the total taxable value of land and additions on the property. | Land | Improvement |
|---|---|---|---|---|
| 2025 | $2,313 | $24,477 | -- | -- |
| 2024 | $2,290 | $23,311 | -- | -- |
| 2023 | $2,290 | $34,610 | $6,920 | $27,690 |
| 2022 | $2,108 | $25,650 | $5,130 | $20,520 |
| 2021 | $2,235 | $24,730 | $4,940 | $19,790 |
| 2020 | $2,126 | $23,280 | $4,650 | $18,630 |
| 2019 | $1,952 | $21,320 | $4,260 | $17,060 |
| 2018 | $1,873 | $19,670 | $3,930 | $15,740 |
| 2017 | $1,828 | $20,300 | $4,060 | $16,240 |
| 2016 | $1,770 | $17,780 | $3,550 | $14,230 |
| 2015 | $1,764 | $17,850 | $3,570 | $14,280 |
Agents Affiliated with this Home
-
Dolly Rico

Seller's Agent in 2025
Dolly Rico
eXp Realty
(623) 694-4717
1 in this area
21 Total Sales
-
Eric Ford

Seller's Agent in 2018
Eric Ford
My Home Group Real Estate
(602) 538-5544
264 Total Sales
Map
Source: Arizona Regional Multiple Listing Service (ARMLS)
MLS Number: 5774480
APN: 400-79-316
- 18115 W Cardinal Dr
- 18103 W Canyon Ln
- 10489 S 182nd Dr
- 18169 W Cactus Flower Dr
- 18371 W Capistrano Ave
- 18380 W Capistrano Ave
- 18415 W Capistrano Ave
- 9747 S 182nd Dr
- 18121 W Las Cruces Dr
- 18371 W Sunrise Dr
- 9734 S 182nd Dr
- 9698 S 183rd Ave Unit 67
- 18143 W Estes Way
- 18346 W Sweet Acacia Dr Unit 50
- 10798 S Blossom Dr Unit 9
- 17929 W Estes Way
- 17929 W Estes Way Unit 6
- 9604 S 183rd Dr Unit 59
- 10866 S Dreamy Dr
- 10952 S Desert Lake Dr






