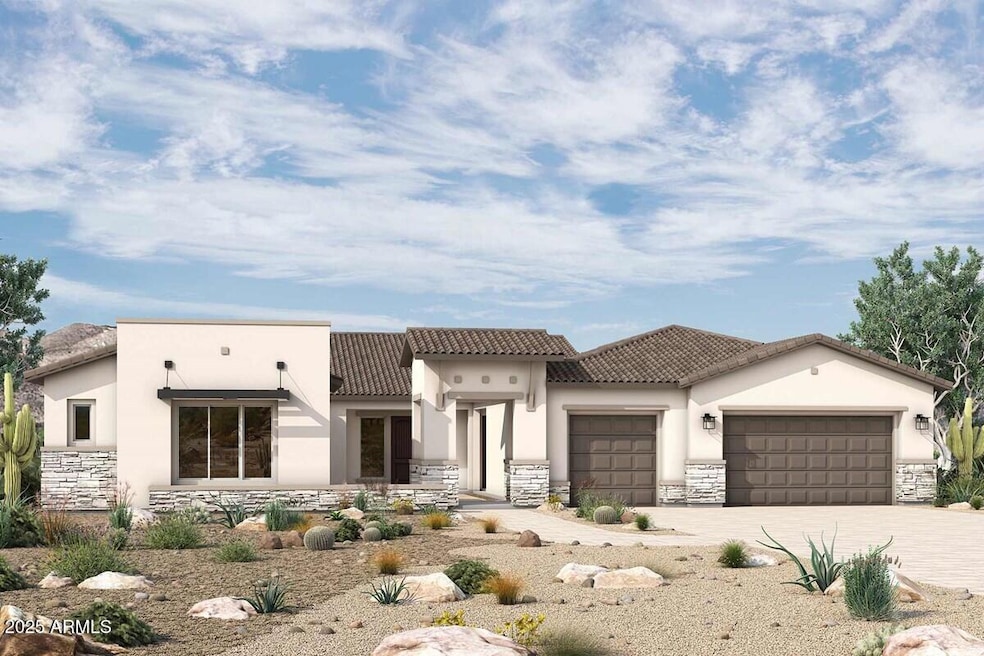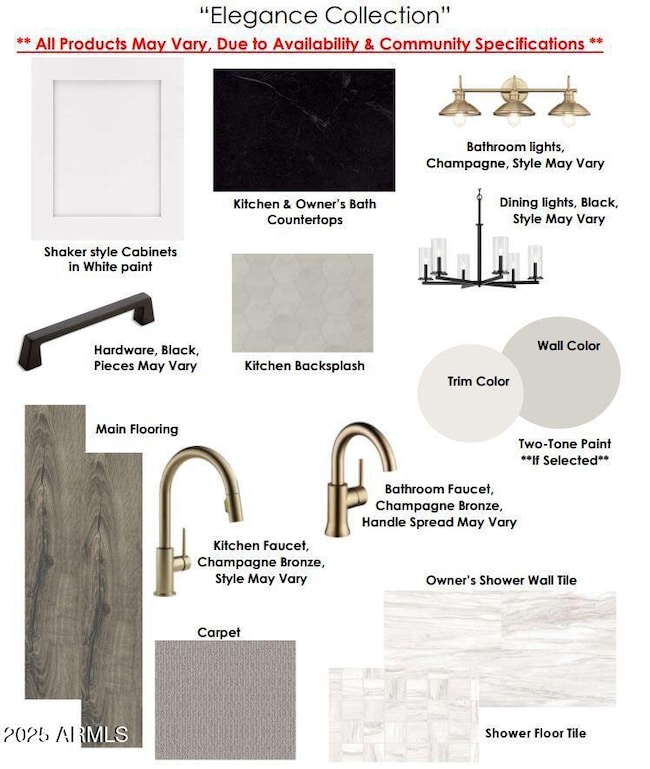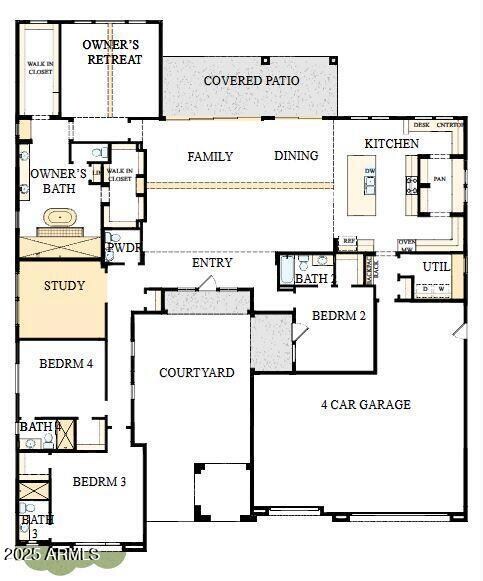18133 E Silver Creek Ln Queen Creek, AZ 85142
Sossaman Estates NeighborhoodEstimated payment $9,100/month
Highlights
- RV Gated
- Freestanding Bathtub
- Private Yard
- Dr. Gary and Annette Auxier Elementary School Rated A
- Cathedral Ceiling
- Covered Patio or Porch
About This Home
BRAND NEW single level home with 4 bed, 4.5 bath, courtyard and enclosed study, 4-car garage; open plan with huge energy efficient windows with black frames, and both an 8' and 16' sliding glass doors, gourmet kitchen with waterfall island, clean white shaker cabinets extending to the ceiling, walk-thru pantry, GE Monogram appliances including 42'' built-in refrigerator and 24'' wine cooler, cathedral ceiling in family room and owner's bed, huge walk-thru shower with floor to ceiling tile, two showerheads, freestanding soaking tub, upgraded surfaces and flooring throughout; 8' side gate; 2x6 construction and extensive new home warranty.
Home Details
Home Type
- Single Family
Year Built
- Built in 2025 | Under Construction
Lot Details
- 0.27 Acre Lot
- Desert faces the front of the property
- Block Wall Fence
- Front Yard Sprinklers
- Sprinklers on Timer
- Private Yard
HOA Fees
- $121 Monthly HOA Fees
Parking
- 4 Car Direct Access Garage
- Garage Door Opener
- RV Gated
Home Design
- Wood Frame Construction
- Tile Roof
- Stone Exterior Construction
- Stucco
Interior Spaces
- 3,714 Sq Ft Home
- 1-Story Property
- Cathedral Ceiling
- Ceiling Fan
- Double Pane Windows
- ENERGY STAR Qualified Windows
- Vinyl Clad Windows
- Washer and Dryer Hookup
Kitchen
- Eat-In Kitchen
- Breakfast Bar
- Walk-In Pantry
- Gas Cooktop
- Built-In Microwave
- ENERGY STAR Qualified Appliances
- Kitchen Island
Flooring
- Carpet
- Tile
Bedrooms and Bathrooms
- 4 Bedrooms
- Primary Bathroom is a Full Bathroom
- 4.5 Bathrooms
- Dual Vanity Sinks in Primary Bathroom
- Freestanding Bathtub
- Soaking Tub
- Bathtub With Separate Shower Stall
Eco-Friendly Details
- Energy Monitoring System
- ENERGY STAR Qualified Equipment for Heating
Schools
- Dr. Gary And Annette Auxier Elementary School
- Dr. Camille Casteel High Middle School
- Dr. Camille Casteel High School
Utilities
- Zoned Heating and Cooling System
- Heating System Uses Natural Gas
- High Speed Internet
- Cable TV Available
Additional Features
- No Interior Steps
- Covered Patio or Porch
Listing and Financial Details
- Home warranty included in the sale of the property
- Tax Lot 156
- Assessor Parcel Number 304-54-256
Community Details
Overview
- Association fees include ground maintenance
- Legado HOA, Phone Number (480) 768-4900
- Built by DAVID WEEKLEY HOMES
- Legado West Phase 1 Subdivision, Stargazer Floorplan
Recreation
- Community Playground
- Bike Trail
Map
Home Values in the Area
Average Home Value in this Area
Property History
| Date | Event | Price | List to Sale | Price per Sq Ft |
|---|---|---|---|---|
| 08/30/2025 08/30/25 | Price Changed | $1,431,912 | -0.1% | $386 / Sq Ft |
| 08/21/2025 08/21/25 | Price Changed | $1,432,912 | +0.7% | $386 / Sq Ft |
| 08/11/2025 08/11/25 | Price Changed | $1,423,102 | -0.4% | $383 / Sq Ft |
| 08/03/2025 08/03/25 | Price Changed | $1,428,102 | +0.4% | $385 / Sq Ft |
| 07/25/2025 07/25/25 | Price Changed | $1,422,308 | 0.0% | $383 / Sq Ft |
| 07/24/2025 07/24/25 | Price Changed | $1,422,308 | +0.2% | $383 / Sq Ft |
| 07/24/2025 07/24/25 | Price Changed | $1,419,308 | 0.0% | $382 / Sq Ft |
| 06/27/2025 06/27/25 | For Sale | $1,419,308 | -- | $382 / Sq Ft |
Source: Arizona Regional Multiple Listing Service (ARMLS)
MLS Number: 6924205
- Dorada Plan at Legado West - Suelo
- Stargazer Plan at Legado West - Suelo
- Whitewing Plan at Legado West - Tierra
- Casteel Plan at Legado West - Suelo
- 18138 E Creosote Dr
- Highpoint Plan at Legado West - Tierra
- Freestone Plan at Legado West - Tierra
- Saddlewood Plan at Legado West - Tierra
- Mountaingate Plan at Legado West - Suelo
- Littleleaf Plan at Legado West - Suelo
- 18125 E Silver Creek Ln
- 18130 E Creosote Dr
- 22482 S 180th Place
- 22450 S 180th Place
- 18141 E Silver Creek Ln
- 22555 S 180th Place
- 22514 S 180th Place
- 18137 E Bronco Dr
- 18166 E Colt Dr
- 18210 E Colt Dr
- 18546 E Oak Hill Ln
- 5141 S Eucalyptus Dr
- 3943 E Ficus Way
- 3931 E Narrowleaf Dr
- 4269 E Cassia Ln
- 4148 E Walnut Rd
- 18560 E Strawberry Dr
- 3897 E Powell Way
- 4221 E Crest Ct
- 3570 E Coconino Way
- 6369 S Forest Ave
- 6656 S Classic Way
- 4584 E Reins Rd
- 6274 S View Ln
- 4073 E Reins Rd
- 3787 E Flower Ct
- 4692 S Calico Rd
- 21408 S 193rd St
- 3545 E Crescent Way
- 6686 S St Andrews Way



