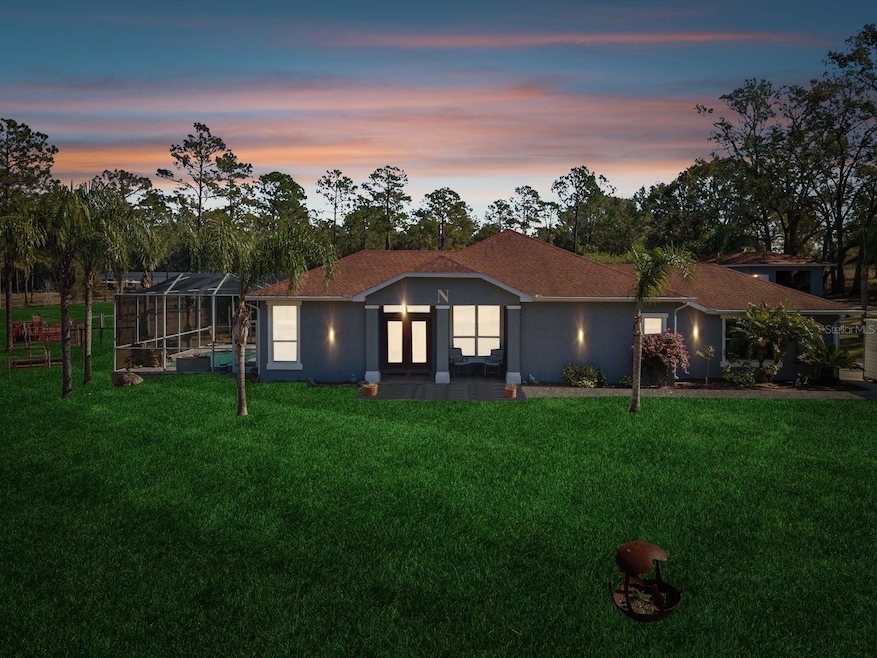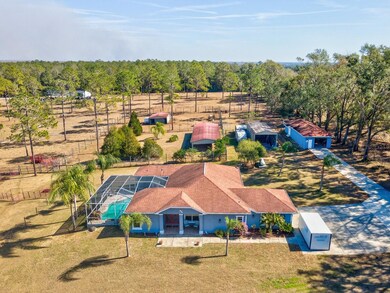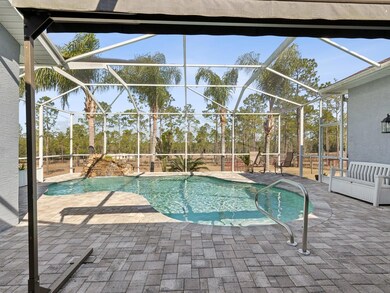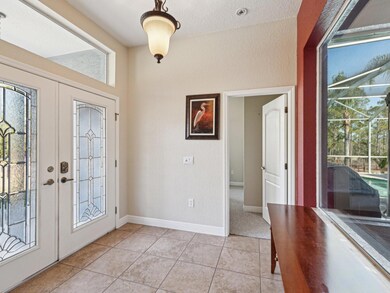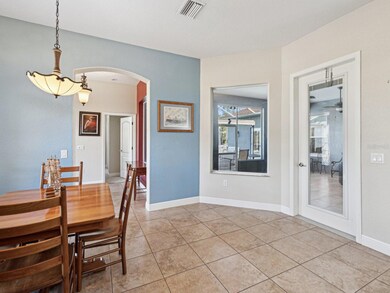
18134 Powerline Rd Dade City, FL 33523
Highlights
- Screened Pool
- Farm
- No HOA
- 10.27 Acre Lot
- High Ceiling
- 2 Car Attached Garage
About This Home
As of March 2025Welcome to your peaceful country retreat, nestled on a hill with expansive views on 10.27 acres of beautiful, private land. This charming 3-bedroom, 2-bathroom, POOL home, complete with a 2-car garage, offers the perfect blend of comfort and tranquility. This property also features an OUTBUILDING that includes additional garage space and a large air-conditioned BONUS ROOM providing endless possibilities—whether it’s ADDITIONAL LIVING SPACE, extra storage, a workshop, or a space for your creative projects. The journey begins as you drive down the long, oak-lined paved driveway, with an electric gate ensuring security and privacy. The home wraps around the enclosed pool area, and the large windows provide abundant natural light creating a seamless flow between indoor and outdoor living, perfect for relaxing or hosting friends and family. Inside, you'll find high ceilings, granite countertops, and a spacious floor plan. The ensuite features a large walk-in closet, pool access, and a custom snail shower and tub. Outside, you will find a sprawling cross-fenced pasture offering plenty of room for grazing animals, gardening, or outdoor activities.The surrounding wooded area creates a tranquil, secluded setting, making it feel like your own slice of paradise. For added peace of mind, the property includes a GENERAC PROPANE GENERATOR that powers the entire home and outbuilding. This home is the perfect blend of comfort, convenience, and country living. Don’t miss out—schedule your showing today and make this paradise your home!
Last Agent to Sell the Property
SANDPEAK REALTY Brokerage Phone: 727-232-2192 License #3513227

Home Details
Home Type
- Single Family
Est. Annual Taxes
- $5,476
Year Built
- Built in 2013
Lot Details
- 10.27 Acre Lot
- West Facing Home
- Cross Fenced
- Property is zoned AC
Parking
- 2 Car Attached Garage
Home Design
- Slab Foundation
- Shingle Roof
- Block Exterior
- Stucco
Interior Spaces
- 1,988 Sq Ft Home
- 1-Story Property
- Tray Ceiling
- High Ceiling
- Ceiling Fan
- French Doors
- Living Room
- Laundry Room
Kitchen
- Range
- Microwave
- Freezer
- Dishwasher
- Disposal
Flooring
- Carpet
- Ceramic Tile
Bedrooms and Bathrooms
- 3 Bedrooms
- Walk-In Closet
- 2 Full Bathrooms
Pool
- Screened Pool
- In Ground Pool
- Saltwater Pool
- Fence Around Pool
Outdoor Features
- Rain Gutters
- Private Mailbox
Farming
- Farm
- Pasture
Utilities
- Central Heating and Cooling System
- Thermostat
- Underground Utilities
- Well
- Septic Tank
- Phone Available
Community Details
- No Home Owners Association
- Rolling Pines Class Iii Subdivision
- Greenbelt
Listing and Financial Details
- Visit Down Payment Resource Website
- Tax Lot 8
- Assessor Parcel Number 21-24-03-000.0-019.00-002.8
Ownership History
Purchase Details
Home Financials for this Owner
Home Financials are based on the most recent Mortgage that was taken out on this home.Purchase Details
Purchase Details
Home Financials for this Owner
Home Financials are based on the most recent Mortgage that was taken out on this home.Purchase Details
Purchase Details
Home Financials for this Owner
Home Financials are based on the most recent Mortgage that was taken out on this home.Purchase Details
Home Financials for this Owner
Home Financials are based on the most recent Mortgage that was taken out on this home.Purchase Details
Map
Similar Homes in Dade City, FL
Home Values in the Area
Average Home Value in this Area
Purchase History
| Date | Type | Sale Price | Title Company |
|---|---|---|---|
| Warranty Deed | $795,000 | Meridian Title | |
| Warranty Deed | $795,000 | Meridian Title | |
| Deed | $100 | None Listed On Document | |
| Warranty Deed | $460,000 | Masterpiece Title | |
| Interfamily Deed Transfer | -- | Attorney | |
| Warranty Deed | $350,100 | Premium Title Inc | |
| Warranty Deed | $125,000 | None Available | |
| Warranty Deed | $60,500 | Paramount Title Corporation |
Mortgage History
| Date | Status | Loan Amount | Loan Type |
|---|---|---|---|
| Open | $755,250 | New Conventional | |
| Closed | $755,250 | New Conventional | |
| Previous Owner | $310,000 | New Conventional | |
| Previous Owner | $280,080 | New Conventional | |
| Previous Owner | $50,000 | Credit Line Revolving | |
| Previous Owner | $174,000 | Construction |
Property History
| Date | Event | Price | Change | Sq Ft Price |
|---|---|---|---|---|
| 03/13/2025 03/13/25 | Sold | $795,000 | +0.6% | $400 / Sq Ft |
| 02/10/2025 02/10/25 | Pending | -- | -- | -- |
| 01/31/2025 01/31/25 | For Sale | $789,900 | +71.7% | $397 / Sq Ft |
| 12/04/2020 12/04/20 | Sold | $460,000 | -2.1% | $226 / Sq Ft |
| 10/23/2020 10/23/20 | Pending | -- | -- | -- |
| 10/22/2020 10/22/20 | Price Changed | $469,900 | -1.1% | $231 / Sq Ft |
| 10/11/2020 10/11/20 | Price Changed | $474,900 | -5.0% | $234 / Sq Ft |
| 10/01/2020 10/01/20 | For Sale | $499,900 | -- | $246 / Sq Ft |
Tax History
| Year | Tax Paid | Tax Assessment Tax Assessment Total Assessment is a certain percentage of the fair market value that is determined by local assessors to be the total taxable value of land and additions on the property. | Land | Improvement |
|---|---|---|---|---|
| 2024 | $5,646 | $366,960 | -- | -- |
| 2023 | $5,524 | $356,280 | $130,775 | $225,505 |
| 2022 | $4,968 | $345,910 | $0 | $0 |
| 2021 | $4,882 | $335,844 | $113,725 | $222,119 |
| 2020 | $3,758 | $264,670 | $48,489 | $216,181 |
| 2019 | $3,706 | $259,322 | $48,489 | $210,833 |
| 2018 | $3,654 | $254,983 | $0 | $0 |
| 2017 | $3,649 | $250,416 | $0 | $0 |
| 2016 | $3,280 | $227,982 | $48,489 | $179,493 |
| 2015 | $1,663 | $129,211 | $0 | $0 |
| 2014 | $1,540 | $169,574 | $21,441 | $148,133 |
Source: Stellar MLS
MLS Number: W7870178
APN: 03-24-21-0000-01900-0028
- 36431 Florrie Mae Ln
- 17031 Us Hwy 301 Unit 12
- 17031 Us Hwy 301 Unit 91
- 19032 Duncan Ct
- 0 Christian Rd
- 17031 U S 301 Unit SB142A
- 17031 U S 301 Unit 112
- 17031 U S 301 Unit 102
- 17031 U S 301
- 36041 Lanigan Rd
- 16731 Us Hwy 301 N Unit 167
- 16731 Us Hwy 301 N Unit 147
- 18401 Hamilton Rd
- 16731 U S 301 Unit 116
- 16731 U S 301 Unit SA022
- 16731 U S 301 Unit SA034
- 16731 U S 301 Unit SA015
- 16731 U S 301 Unit SA019
- 16731 U S 301 Unit SA003
- 16731 Us Hwy 301 Unit 154
