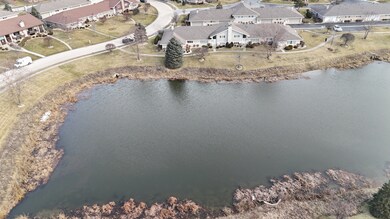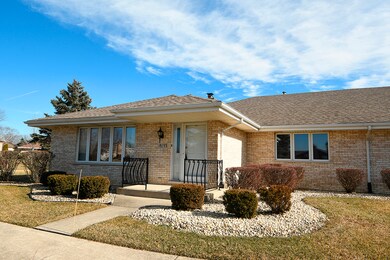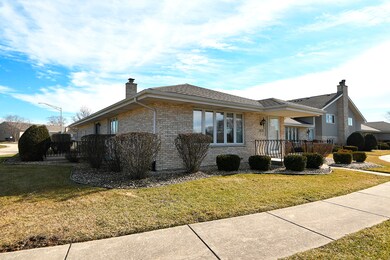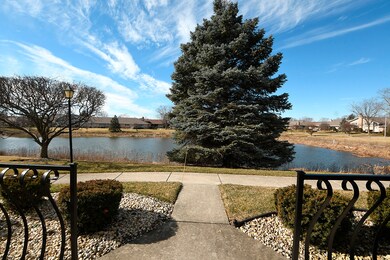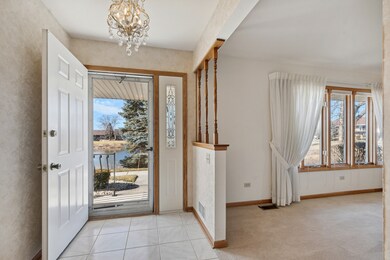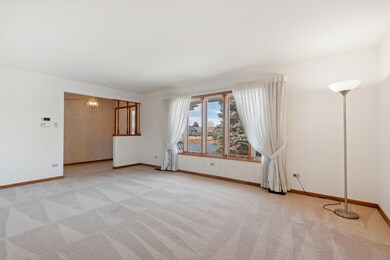
18135 Oregon Ln Unit 234 Orland Park, IL 60467
Grasslands NeighborhoodEstimated Value: $342,716 - $388,000
Highlights
- Waterfront
- Pond
- Formal Dining Room
- Meadow Ridge School Rated A
- End Unit
- 2 Car Attached Garage
About This Home
As of March 2024Waving flag and Eagle Ridge Estates monument is the entry point...and how fitting for this American dream! Follow the road past the sprawling park with playgrounds, horseshoes, and tennis/pickleball court. Bring a picnic or cook out on the grill. Enjoy your feast in the shaded gazebo as you watch a local baseball or soccer game. So much to see and do! Pack your sneakers because it is surrounded by a path and all within walking distance of your new townhome! End-unit, with a FULL BASEMENT and pond views from multiple rooms. Definitely rare to come to market. Lovingly cared for, the owner's pride is evident. Spacious open concept layout with a private patio off the family room. Attached large 2-car garage with utility tub, hot/cold water, a floor drain and a roll down screen. Perfect location and in the heart of Orland Park. Short sidewalk stroll to McDonald's, Starbucks, Walgreens, and Jewel. Enjoy Grassland's Paths, Centennial Park and all the amenities this community is known for! Convenient to expressways, shopping, dining and doctors.
Last Agent to Sell the Property
Century 21 Circle License #471002650 Listed on: 02/10/2024

Townhouse Details
Home Type
- Townhome
Est. Annual Taxes
- $4,539
Year Built
- Built in 1994
Lot Details
- Waterfront
- End Unit
HOA Fees
- $198 Monthly HOA Fees
Parking
- 2 Car Attached Garage
- Garage Transmitter
- Garage Door Opener
- Driveway
- Parking Included in Price
Home Design
- Brick Exterior Construction
- Asphalt Roof
- Concrete Perimeter Foundation
Interior Spaces
- 1,606 Sq Ft Home
- 1-Story Property
- Entrance Foyer
- Family Room with Fireplace
- Formal Dining Room
- Unfinished Basement
- Basement Fills Entire Space Under The House
Kitchen
- Range
- Microwave
- Dishwasher
Bedrooms and Bathrooms
- 2 Bedrooms
- 2 Potential Bedrooms
- Bathroom on Main Level
- 2 Full Bathrooms
Laundry
- Laundry on main level
- Dryer
- Washer
Outdoor Features
- Pond
Schools
- Meadow Ridge Elementary School
- Century Junior High School
- Carl Sandburg High School
Utilities
- Forced Air Heating and Cooling System
- Heating System Uses Natural Gas
- Lake Michigan Water
Listing and Financial Details
- Senior Tax Exemptions
- Homeowner Tax Exemptions
Community Details
Overview
- Association fees include insurance, exterior maintenance, lawn care, scavenger
- 2 Units
- Eagle Ridge Iii Subdivision, Ranch Floorplan
- Property managed by Eagle Ridge
Recreation
- Park
Pet Policy
- Pets Allowed
Security
- Resident Manager or Management On Site
Ownership History
Purchase Details
Home Financials for this Owner
Home Financials are based on the most recent Mortgage that was taken out on this home.Purchase Details
Purchase Details
Purchase Details
Purchase Details
Similar Homes in Orland Park, IL
Home Values in the Area
Average Home Value in this Area
Purchase History
| Date | Buyer | Sale Price | Title Company |
|---|---|---|---|
| Teri Barkowski Revocable Living Trust | -- | None Listed On Document | |
| Barkowski Teri | $352,000 | None Listed On Document | |
| Wegforth Robert A | $280,000 | Republic Title Company | |
| Marie C Ivancich Trust | -- | -- | |
| Cole Taylor Bank | $118,666 | -- |
Property History
| Date | Event | Price | Change | Sq Ft Price |
|---|---|---|---|---|
| 03/01/2024 03/01/24 | Sold | $352,000 | +0.6% | $219 / Sq Ft |
| 02/15/2024 02/15/24 | Pending | -- | -- | -- |
| 02/10/2024 02/10/24 | For Sale | $350,000 | -- | $218 / Sq Ft |
Tax History Compared to Growth
Tax History
| Year | Tax Paid | Tax Assessment Tax Assessment Total Assessment is a certain percentage of the fair market value that is determined by local assessors to be the total taxable value of land and additions on the property. | Land | Improvement |
|---|---|---|---|---|
| 2024 | $4,539 | $29,097 | $5,483 | $23,614 |
| 2023 | $4,539 | $29,097 | $5,483 | $23,614 |
| 2022 | $4,539 | $21,309 | $4,504 | $16,805 |
| 2021 | $4,431 | $21,309 | $4,504 | $16,805 |
| 2020 | $4,379 | $21,309 | $4,504 | $16,805 |
| 2019 | $3,912 | $20,425 | $4,112 | $16,313 |
| 2018 | $3,802 | $20,425 | $4,112 | $16,313 |
| 2017 | $3,744 | $20,425 | $4,112 | $16,313 |
| 2016 | $4,407 | $20,074 | $3,720 | $16,354 |
| 2015 | $4,305 | $20,074 | $3,720 | $16,354 |
| 2014 | $4,267 | $20,074 | $3,720 | $16,354 |
| 2013 | $5,167 | $20,161 | $3,720 | $16,441 |
Agents Affiliated with this Home
-
Mike McCatty

Seller's Agent in 2024
Mike McCatty
Century 21 Circle
(708) 945-2121
67 in this area
1,204 Total Sales
-
Michele Furlong

Buyer's Agent in 2024
Michele Furlong
Baird Warner
(815) 735-6353
2 in this area
67 Total Sales
Map
Source: Midwest Real Estate Data (MRED)
MLS Number: 11977920
APN: 27-32-400-029-1110
- 18148 Vermont Ct Unit 243
- 18207 Ohio Ct Unit 264
- 10600 Lynn Dr Unit 167
- 10557 Illinois Ct Unit 1
- 10710 Kentucky Ct Unit 31
- 10709 Kentucky Ct Unit 35
- 10812 Andrea Dr
- 17844 Columbus Ct Unit 25
- 18014 Idaho Ct
- 17932 Alaska Ct Unit 21
- 18030 Delaware Ct Unit 100
- 10935 California Ct Unit 185
- 17828 Massachusetts Ct Unit 34
- 11004 Haley Ct
- 18140 Buckingham Dr
- 17740 Washington Ct Unit 249
- 18038 Buckingham Dr
- 17740 New Hampshire Ct Unit 12
- 10957 New Mexico Ct Unit 161
- 11110 Waters Edge Dr Unit 4D
- 18135 Oregon Ln Unit 234
- 18139 Oregon Ln Unit 235
- 18143 Oregon Ln Unit 236
- 18138 Vermont Ct Unit 238
- 18138 Vermont Ct Unit 18138
- 18142 Vermont Ct Unit 240
- 18147 Oregon Ln Unit 237
- 10446 Lynn Dr Unit 148
- 18146 Vermont Ct Unit 242
- 10450 Lynn Dr Unit 149
- 10450 Lynn Dr Unit 90
- 10454 Lynn Dr Unit 150
- 10458 Lynn Dr Unit 151
- 18137 Ohio Ct Unit 273
- 10500 Lynn Dr Unit 152
- 10504 Lynn Dr Unit 154
- 18141 Ohio Ct Unit 272
- 18158 Vermont Ct Unit 245
- 10512 Lynn Dr Unit 155

