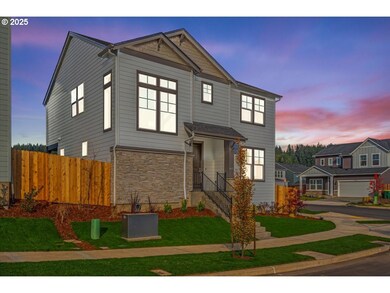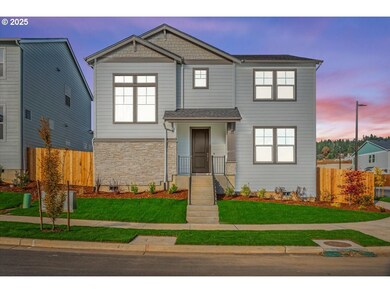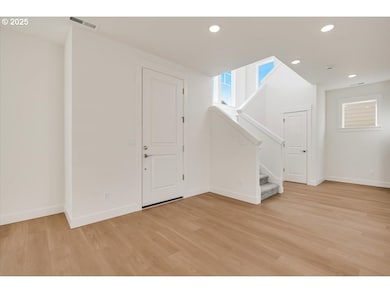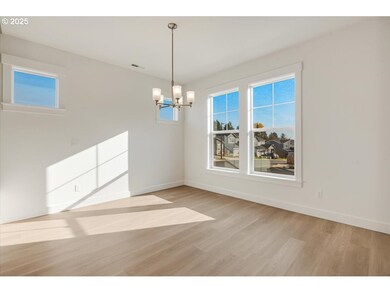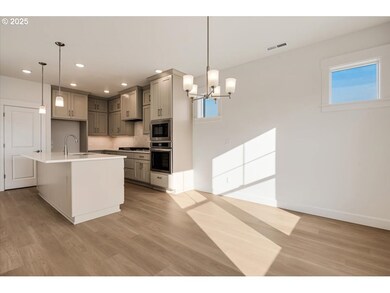
$735,000
- 4 Beds
- 4 Baths
- 2,551 Sq Ft
- 10420 SW 153rd Ave
- Beaverton, OR
Welcome home to this beautiful traditional property featuring 4-bedrooms, 2-full bath, and 2-half bath located in the heart of Beaverton - Murrayhill community! This amazing property offers the perfect blend of comfort, space, and convenience. The lower level features a fantastic bonus room with an attached half bath, ideal for an entertainment center, home office, or hobby room. The kitchen is
Cary Hart MORE Realty

