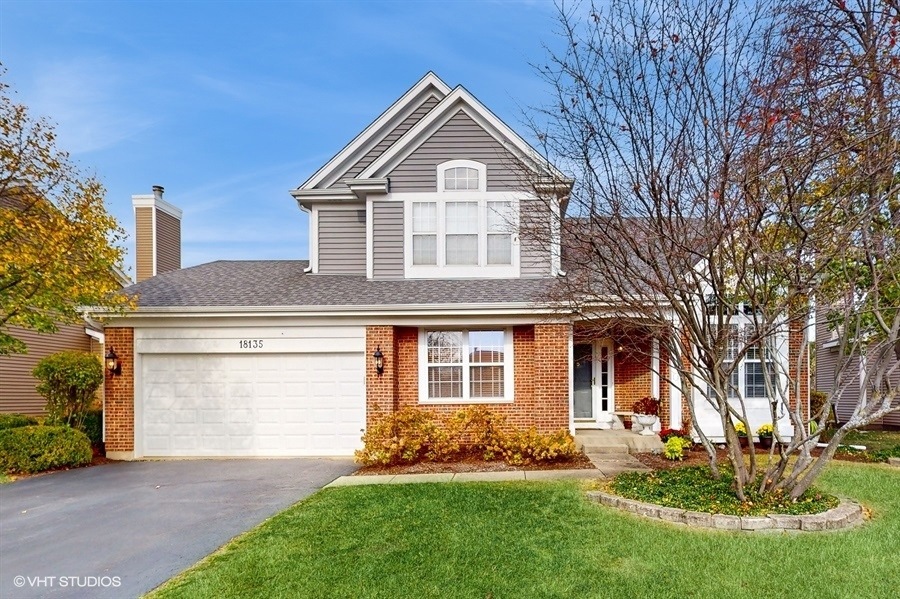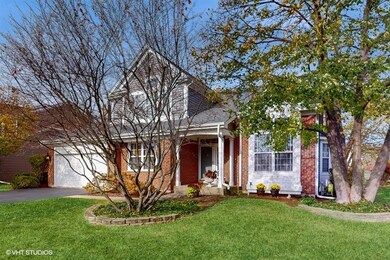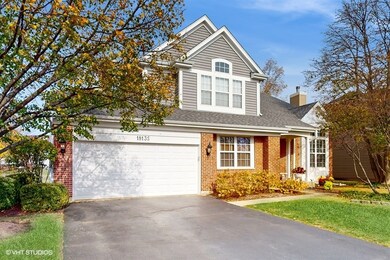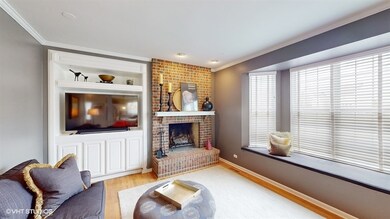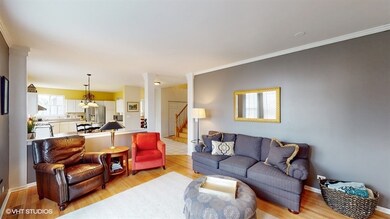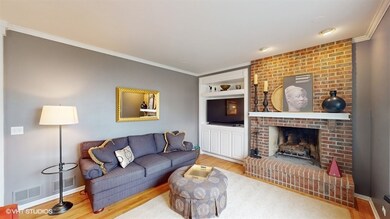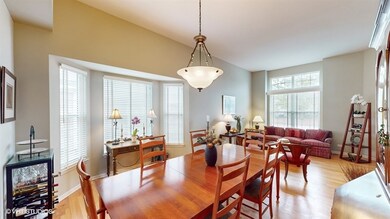
18135 W Meander Dr Grayslake, IL 60030
Highlights
- Community Lake
- Contemporary Architecture
- Wood Flooring
- Woodland Elementary School Rated A-
- Property is near a park
- Soaking Tub
About This Home
As of March 2025This Oakwood home offers 5 bedrooms, including a first-floor bedroom suite with full bathroom and walk in shower currently used as a spacious home office. The home also features 3 full bathrooms and a 2 1/2 car garage for additional storage plus a spacious finished basement with a roughed-in bathroom ready for completion. The generous kitchen includes an island, built in work desk and ample space for a breakfast table. The kitchen is equipped with stainless appliances, full wrap around tile backsplash and plentiful cabinetry. The adjacent eating area enjoys natural light throughout. The gas family room fireplace creates the space for relaxation and entertaining complimented by built-in shelving. You will notice hardwood flooring on the first floor with tile for the kitchen, bathroom and laundry room. The dining room flows into the formal living room offering plenty of entertaining space. Also, on the first floor is the laundry room/mudroom with a utility sink and storage. Upstairs are 4 bedrooms each with generous closets and adjacent full bathroom. The primary bedroom suite offers vaulted ceilings and generous natural light. Both walk in closets allow for separate storage. The impressive primary en-suite bathroom offers a luxurious claw foot soaking tub, a large separate walk in shower with built-in bench and double vanities. The backyard and patio overlook the community parkland with a playground. The rear patio offers space for al fresco dining, entertaining or relaxation. A garden area is located on the side of the home ready for Spring planting! Nearby shopping, restaurants, Warren Township Park and Warren Township Center offer plentiful recreation. Enjoy the large playground, sports, various classes and events. Annual HOA fee includes landscaping, retention pond maintenance and drainage. Welcome!
Last Agent to Sell the Property
RE/MAX Premier License #475181055 Listed on: 11/09/2024

Last Buyer's Agent
Ted Apostol
Redfin Corporation License #475142094

Home Details
Home Type
- Single Family
Est. Annual Taxes
- $9,040
Year Built
- Built in 1995
Lot Details
- Lot Dimensions are 69x102x70x102
- Paved or Partially Paved Lot
HOA Fees
- $42 Monthly HOA Fees
Parking
- 2.5 Car Garage
- Driveway
- Parking Included in Price
Home Design
- Contemporary Architecture
- Brick Exterior Construction
- Asphalt Roof
Interior Spaces
- 2,540 Sq Ft Home
- 2-Story Property
- Fireplace With Gas Starter
- Window Screens
- French Doors
- Entrance Foyer
- Family Room Downstairs
- Combination Dining and Living Room
- Library with Fireplace
- Storage Room
- Laundry Room
- Basement Fills Entire Space Under The House
Kitchen
- Breakfast Bar
- Range
- Microwave
- Dishwasher
Flooring
- Wood
- Carpet
- Ceramic Tile
Bedrooms and Bathrooms
- 5 Bedrooms
- 5 Potential Bedrooms
- 3 Full Bathrooms
- Dual Sinks
- Soaking Tub
- Separate Shower
Schools
- Woodland Elementary School
- Woodland Middle School
- Warren Township High School
Utilities
- Central Air
- Heating System Uses Natural Gas
Additional Features
- Patio
- Property is near a park
Community Details
- Association Phone (773) 999-8120
- Oakwood Subdivision, Ellington Floorplan
- Community Lake
Listing and Financial Details
- Senior Tax Exemptions
- Homeowner Tax Exemptions
Ownership History
Purchase Details
Home Financials for this Owner
Home Financials are based on the most recent Mortgage that was taken out on this home.Purchase Details
Purchase Details
Home Financials for this Owner
Home Financials are based on the most recent Mortgage that was taken out on this home.Similar Homes in Grayslake, IL
Home Values in the Area
Average Home Value in this Area
Purchase History
| Date | Type | Sale Price | Title Company |
|---|---|---|---|
| Deed | $515,000 | Chicago Title | |
| Deed | -- | None Available | |
| Joint Tenancy Deed | $272,500 | Ticor Title Insurance Compan |
Mortgage History
| Date | Status | Loan Amount | Loan Type |
|---|---|---|---|
| Open | $412,000 | New Conventional | |
| Previous Owner | $100,000 | Credit Line Revolving | |
| Previous Owner | $217,000 | Unknown | |
| Previous Owner | $100,000 | Credit Line Revolving | |
| Previous Owner | $234,000 | Balloon | |
| Previous Owner | $80,000 | Credit Line Revolving | |
| Previous Owner | $210,000 | Unknown | |
| Previous Owner | $217,900 | No Value Available |
Property History
| Date | Event | Price | Change | Sq Ft Price |
|---|---|---|---|---|
| 03/11/2025 03/11/25 | Sold | $515,000 | -1.9% | $203 / Sq Ft |
| 02/02/2025 02/02/25 | Pending | -- | -- | -- |
| 11/09/2024 11/09/24 | For Sale | $525,000 | -- | $207 / Sq Ft |
Tax History Compared to Growth
Tax History
| Year | Tax Paid | Tax Assessment Tax Assessment Total Assessment is a certain percentage of the fair market value that is determined by local assessors to be the total taxable value of land and additions on the property. | Land | Improvement |
|---|---|---|---|---|
| 2024 | $9,040 | $125,859 | $16,904 | $108,955 |
| 2023 | $9,040 | $111,222 | $14,938 | $96,284 |
| 2022 | $10,065 | $107,373 | $14,943 | $92,430 |
| 2021 | $9,103 | $103,064 | $14,343 | $88,721 |
| 2020 | $8,757 | $100,530 | $13,990 | $86,540 |
| 2019 | $8,591 | $97,612 | $13,584 | $84,028 |
| 2018 | $8,632 | $100,650 | $15,957 | $84,693 |
| 2017 | $8,652 | $97,766 | $15,500 | $82,266 |
| 2016 | $8,625 | $93,413 | $14,810 | $78,603 |
| 2015 | $8,389 | $88,594 | $14,046 | $74,548 |
| 2014 | $7,989 | $85,099 | $13,866 | $71,233 |
| 2012 | $7,561 | $85,751 | $13,972 | $71,779 |
Agents Affiliated with this Home
-
Matthew W La Rose

Seller's Agent in 2025
Matthew W La Rose
RE/MAX
(773) 999-8120
1 in this area
23 Total Sales
-
T
Buyer's Agent in 2025
Ted Apostol
Redfin Corporation
(847) 769-8489
2 in this area
27 Total Sales
Map
Source: Midwest Real Estate Data (MRED)
MLS Number: 12206833
APN: 07-19-401-086
- 18376 W Springwood Dr
- 18485 W Springwood Dr
- 34405 N Bobolink Trail
- 528 Cliffwood Ln
- 7702 Geneva Dr Unit 1
- 7612 Cascade Way
- 7393 Cascade Way Unit 1
- 534 Capital Ln
- 527 Capital Ln
- 33945 N Lake Rd
- 33978 N Lake Rd
- 34143 N Homestead Ct
- 735 Ravinia Dr
- 34017 N Prospect Dr
- 400 Saint Andrews Ln
- 33695 N Lake Shore Dr
- 18641 W Main St
- 33670 N Lake Shore Dr
- 34741 N Lake Shore Dr
- 7817 Cascade Way
