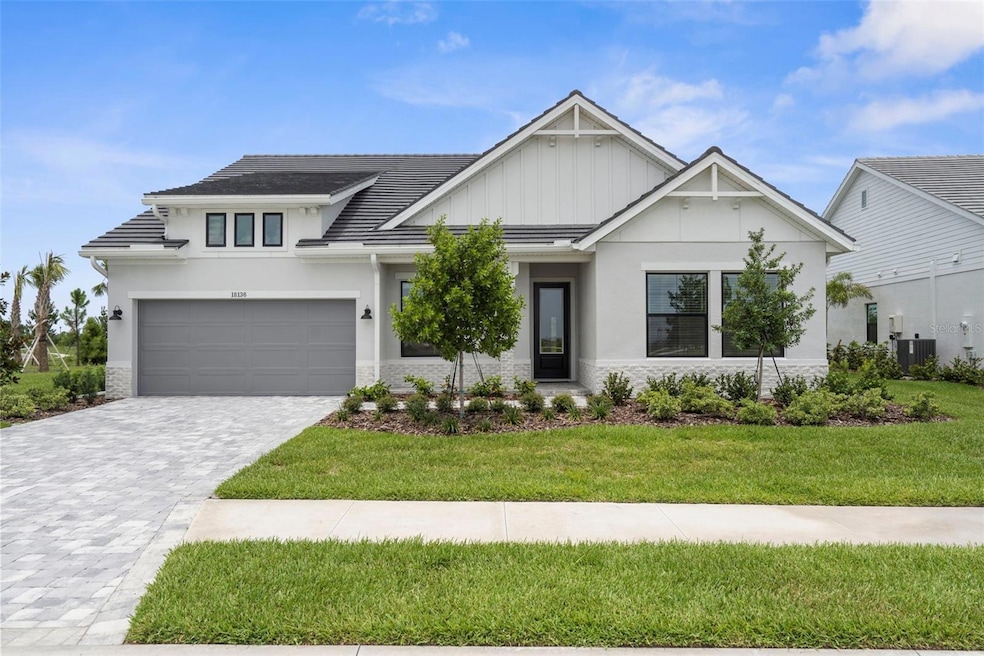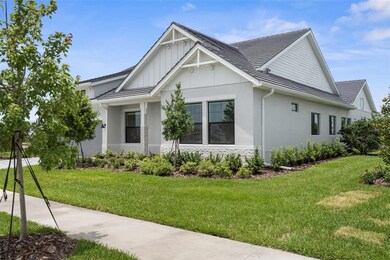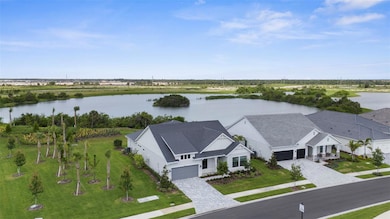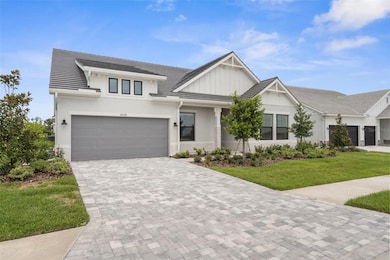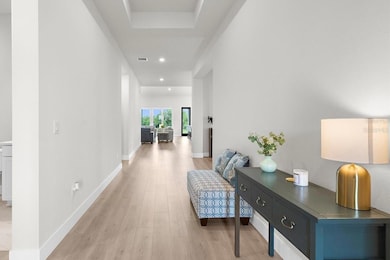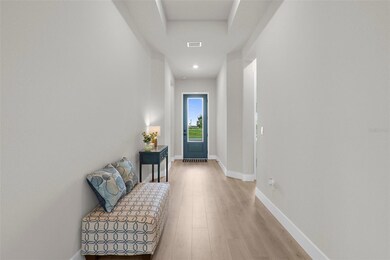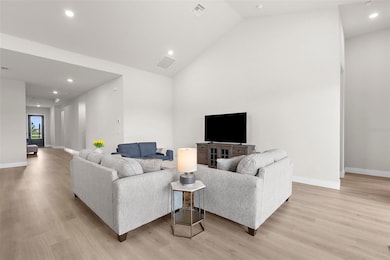
18136 Foxtail Loop Venice, FL 34293
Wellen Park NeighborhoodEstimated payment $5,826/month
Highlights
- Fitness Center
- Home Theater
- Lake View
- Taylor Ranch Elementary School Rated A-
- Gated Community
- Open Floorplan
About This Home
Quality craftsmanship in this newly-built masterpiece from award-winning David Weekley Homes. This 4BR, 3BA home with a 4 car tandem garage is situated on a premium corner lot, with lake and preserve views and an exceptionally private feel! No waiting . . . move right in and start living your best Florida life at the lowest price for this model in the community! A step beyond move-in-ready, finishes like custom ceiling fans in all bedrooms and washer/dryer have already been installed and the home has been beautifully furnished.
The open floor plan of the Colston model is designed for your lifestyle, with various spaces offering endless possibilities: gather with friends to watch sports or a movie in the specialty TV/Media Room, get some work done in the study, or grill and chill on the quiet lanai. There's even room to add a pool! This home features hurricane impact windows, a tankless water heater, quartz countertops in kitchen, baths and utility and ten-foot ceilings. Soaring 14-foot ceilings in the family room lend an airy feel, while large windows let in lots of natural light. A warm, neutral design palette is complemented by durable, water-resistant, planet-friendly RevWood flooring throughout, with tile in baths and laundry, and long-life carpet in the 4th bedroom.
The kitchen, overlooking the many gathering spaces, is the heart of the home, with a large island with breakfast bar, stainless steel appliances, wine fridge and abundant storage and prep space; a gas cooktop with upgraded designer hood and separate built-in oven and microwave. A large walk-in butler's pantry would make a great coffee station or bar with extra cabinets and shelves, completing the perfect kitchen package.
The luxurious Owner’s Retreat is complete with an enormous walk-in closet (18x8 feet!) and ensuite bath with a spectacular oversized Super Shower. Three additional bedrooms and two more full baths are located at the front of the home, ensuring privacy. The new Palmera community is situated to take maximum advantage of Downtown Wellen’s walkable shopping and dining plus endless nearby amenities (CoolToday Park, golf and country clubs, concert and event spaces, miles of trails and an activity lake). Or enjoy Gulf Coast living at local beaches and charming Historic Downtown Venice.
Get ready! Soon, you'll enjoy a resort-style pool, clubhouse with a lifestyle director, golf simulator, onsite pub/grill, fitness center, pickleball courts, fire pits, dog park and adventure playground! Plus, landscape, cable & internet are all included in HOA dues. This home is an exceptional blend of privacy, comfort and luxury in one of Wellen Park’s most sought-after neighborhoods. This isn't just a house, it's your next chapter. Schedule your exclusive tour to experience in person what sets this home apart.
Listing Agent
BERKSHIRE HATHAWAY HOMESERVICES FLORIDA REALTY Brokerage Phone: 941-207-5055 License #3488110 Listed on: 06/16/2025

Home Details
Home Type
- Single Family
Est. Annual Taxes
- $12,865
Year Built
- Built in 2025
Lot Details
- 10,404 Sq Ft Lot
- Near Conservation Area
- East Facing Home
- Landscaped
- Corner Lot
- Irrigation Equipment
HOA Fees
- $341 Monthly HOA Fees
Parking
- 4 Car Attached Garage
- Tandem Parking
Property Views
- Lake
- Park or Greenbelt
Home Design
- Slab Foundation
- Tile Roof
- Concrete Roof
- Concrete Siding
- Block Exterior
Interior Spaces
- 3,026 Sq Ft Home
- 1-Story Property
- Open Floorplan
- Built-In Features
- Shelving
- Tray Ceiling
- Vaulted Ceiling
- Ceiling Fan
- Window Treatments
- Sliding Doors
- Family Room Off Kitchen
- Living Room
- Dining Room
- Home Theater
- Den
Kitchen
- Built-In Oven
- Cooktop with Range Hood
- Microwave
- Dishwasher
- Stone Countertops
- Disposal
Flooring
- Carpet
- Laminate
- Ceramic Tile
Bedrooms and Bathrooms
- 4 Bedrooms
- En-Suite Bathroom
- Walk-In Closet
- Jack-and-Jill Bathroom
- 3 Full Bathrooms
- Single Vanity
- Private Water Closet
- Bathtub with Shower
- Shower Only
- Rain Shower Head
- Multiple Shower Heads
- Window or Skylight in Bathroom
Laundry
- Laundry Room
- Dryer
- Washer
Home Security
- Smart Home
- In Wall Pest System
Outdoor Features
- Covered patio or porch
- Rain Gutters
Schools
- Taylor Ranch Elementary School
- Venice Area Middle School
- Venice Senior High School
Utilities
- Central Heating and Cooling System
- Heat Pump System
- Vented Exhaust Fan
- Thermostat
- Natural Gas Connected
- Tankless Water Heater
Listing and Financial Details
- Visit Down Payment Resource Website
- Legal Lot and Block 283 / 1
- Assessor Parcel Number 0804050283
- $4,156 per year additional tax assessments
Community Details
Overview
- Association fees include cable TV, pool, internet, ground maintenance, management, recreational facilities
- Ron Brann (Cam) Association, Phone Number (941) 244-5702
- Visit Association Website
- Built by David Weekley Homes
- Palmera/Wellen Pk Phs 1A 1B 1C & 1D Subdivision, Colston Floorplan
- Palmera At Wellen Park Community
- Association Owns Recreation Facilities
- The community has rules related to deed restrictions, allowable golf cart usage in the community
Amenities
- Restaurant
- Clubhouse
- Community Mailbox
Recreation
- Pickleball Courts
- Community Playground
- Fitness Center
- Community Pool
Security
- Security Guard
- Gated Community
Map
Home Values in the Area
Average Home Value in this Area
Tax History
| Year | Tax Paid | Tax Assessment Tax Assessment Total Assessment is a certain percentage of the fair market value that is determined by local assessors to be the total taxable value of land and additions on the property. | Land | Improvement |
|---|---|---|---|---|
| 2024 | -- | -- | -- | -- |
| 2023 | -- | -- | -- | -- |
Property History
| Date | Event | Price | Change | Sq Ft Price |
|---|---|---|---|---|
| 06/16/2025 06/16/25 | For Sale | $799,000 | -3.7% | $264 / Sq Ft |
| 03/28/2025 03/28/25 | Sold | $830,000 | -5.1% | $274 / Sq Ft |
| 03/10/2025 03/10/25 | Pending | -- | -- | -- |
| 01/27/2025 01/27/25 | Price Changed | $874,990 | -5.4% | $289 / Sq Ft |
| 12/13/2024 12/13/24 | Price Changed | $924,990 | -5.3% | $306 / Sq Ft |
| 11/08/2024 11/08/24 | For Sale | $977,118 | -- | $323 / Sq Ft |
Purchase History
| Date | Type | Sale Price | Title Company |
|---|---|---|---|
| Warranty Deed | $830,000 | Town Square Title |
Similar Homes in Venice, FL
Source: Stellar MLS
MLS Number: N6139238
APN: 0804-05-0283
- 17542 Foxtail Loop
- 17527 Foxtail Loop
- 18033 Foxtail Loop
- 18003 Foxtail Loop
- 17515 Foxtail Loop
- 18057 Foxtail Loop
- 18172 Foxtail Loop
- 18172 Foxtail Loop
- 18172 Foxtail Loop
- 18172 Foxtail Loop
- 18172 Foxtail Loop
- 18172 Foxtail Loop
- 18051 Foxtail Loop
- 18534 Foxtail Loop
- 18456 Foxtail Loop
- 18465 Foxtail Loop
- 18465 Foxtail Loop
- 18465 Foxtail Loop
- 18465 Foxtail Loop
- 18465 Foxtail Loop
- 17672 Santorini Ct
- 17617 Santorini Ct
- 17577 Santorini Ct
- 17585 Boracay Ct Unit 2-102
- 17645 Boracay Ct Unit 201
- 17560 Boracay Ct Unit 202
- 10820 Tarflower Dr Unit 202
- 12580 Galapagos Ct Unit 107
- 12580 Galapagos Ct Unit 201
- 12580 Galapagos Ct Unit 108
- 18050 Franklin Park Ct
- 12816 Morning Mist Place
- 12550 Galapagos St Unit 204
- 10792 Tarflower Dr Unit 102
- 17535 Opal Sand Dr Unit 101
- 17535 Opal Sand Dr Unit 102
- 10796 Tarflower Dr Unit 101
- 17330 Opal Sand Dr
- 12520 Galapagos St Unit 107
- 12520 Galapagos Ct Unit 101
