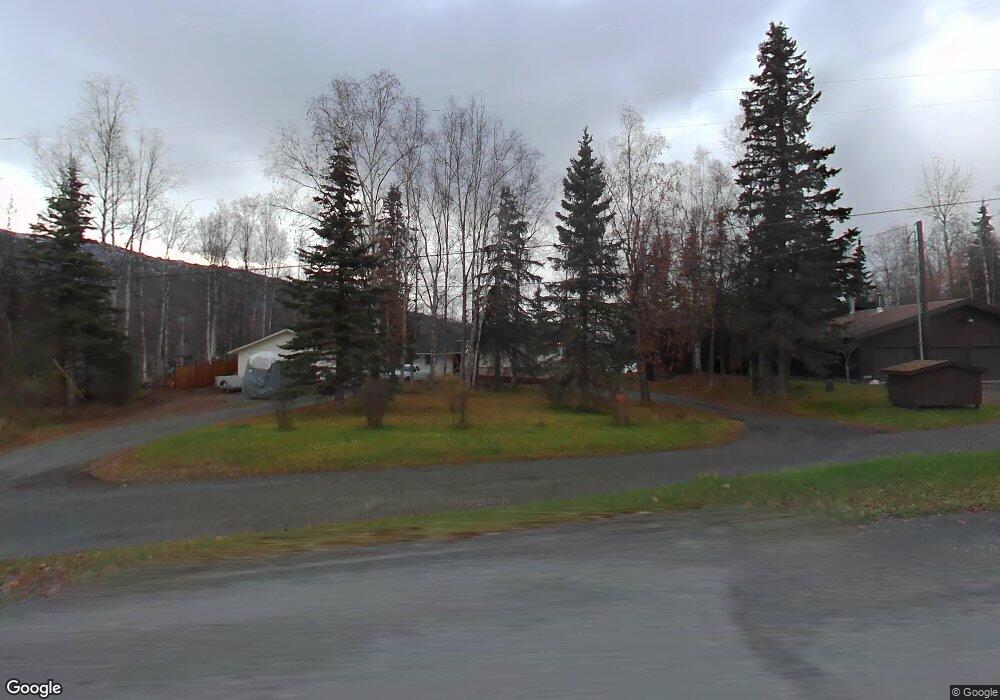18136 James Way Eagle River, AK 99577
Chugiak NeighborhoodEstimated Value: $344,000 - $910,000
3
Beds
2
Baths
2,300
Sq Ft
$234/Sq Ft
Est. Value
About This Home
This home is located at 18136 James Way, Eagle River, AK 99577 and is currently estimated at $538,238, approximately $234 per square foot. 18136 James Way is a home located in Anchorage Municipality with nearby schools including Fire Lake Elementary School, Mirror Lake Middle School, and Chugiak High School.
Ownership History
Date
Name
Owned For
Owner Type
Purchase Details
Closed on
Apr 28, 2006
Sold by
Wood John E and Wood Catherine B
Bought by
Wood John E and Wood Catherine B
Current Estimated Value
Purchase Details
Closed on
Aug 24, 2001
Sold by
Heien G Thomas and Heien Donna
Bought by
Wood John E and Wood Catherine
Home Financials for this Owner
Home Financials are based on the most recent Mortgage that was taken out on this home.
Original Mortgage
$296,000
Outstanding Balance
$111,998
Interest Rate
7.21%
Estimated Equity
$426,240
Purchase Details
Closed on
Mar 14, 1997
Sold by
Floyd Richard D and Floyd Norma J
Bought by
Heien G Thomas G and Heien Donna
Home Financials for this Owner
Home Financials are based on the most recent Mortgage that was taken out on this home.
Original Mortgage
$231,920
Interest Rate
7.9%
Mortgage Type
New Conventional
Purchase Details
Closed on
Dec 14, 1987
Sold by
Kuentzel Marvin A and Kuentzel Elsie Ann
Bought by
Floyd Richard D and Floyd Norma J
Home Financials for this Owner
Home Financials are based on the most recent Mortgage that was taken out on this home.
Original Mortgage
$140,000
Interest Rate
11.02%
Mortgage Type
New Conventional
Create a Home Valuation Report for This Property
The Home Valuation Report is an in-depth analysis detailing your home's value as well as a comparison with similar homes in the area
Home Values in the Area
Average Home Value in this Area
Purchase History
| Date | Buyer | Sale Price | Title Company |
|---|---|---|---|
| Wood John E | -- | None Available | |
| Wood John E | -- | -- | |
| Heien G Thomas G | -- | -- | |
| Heien G Thomas G | -- | -- | |
| Floyd Richard D | -- | -- |
Source: Public Records
Mortgage History
| Date | Status | Borrower | Loan Amount |
|---|---|---|---|
| Open | Wood John E | $296,000 | |
| Previous Owner | Heien G Thomas G | $231,920 | |
| Previous Owner | Floyd Richard D | $140,000 |
Source: Public Records
Tax History Compared to Growth
Tax History
| Year | Tax Paid | Tax Assessment Tax Assessment Total Assessment is a certain percentage of the fair market value that is determined by local assessors to be the total taxable value of land and additions on the property. | Land | Improvement |
|---|---|---|---|---|
| 2025 | $3,392 | $453,000 | $167,500 | $285,500 |
| 2024 | $3,392 | $455,600 | $167,500 | $288,100 |
| 2023 | $6,410 | $427,900 | $167,500 | $260,400 |
| 2022 | $3,419 | $426,400 | $167,500 | $258,900 |
| 2021 | $6,284 | $391,300 | $167,500 | $223,800 |
| 2020 | $3,016 | $405,300 | $167,500 | $237,800 |
| 2019 | $3,322 | $425,400 | $167,500 | $257,900 |
| 2018 | $2,637 | $379,600 | $149,000 | $230,600 |
| 2017 | $3,073 | $382,800 | $149,000 | $233,800 |
| 2016 | $4,486 | $378,100 | $149,000 | $229,100 |
| 2015 | $4,486 | $369,700 | $149,000 | $220,700 |
| 2014 | $4,486 | $362,300 | $149,000 | $213,300 |
Source: Public Records
Map
Nearby Homes
- 17347 Flintwood Place Unit 83
- 15815 Old Glenn Hwy
- 16006 Division St
- L15 Koso Dr
- 17341 Beaujolais Cir
- 13316 Alex Cir
- 13049 Charlie Cir
- 0000 Old Ridge Rd
- 13333 Konrad Dr
- 13081 Chase Cir
- 16618 Eleonora St
- 16530 Eleonora St
- 13096 Curry Ridge Cir
- 19399 Klondike St
- 12232 E Prince of Peace Dr
- NHN Wallace Mountain Rd
- 18919 Upper Skyline Dr
- 12229 Vista Ridge Loop
- 12227 Vista Ridge Loop
- 12329 Lake St Unit D7
- 18118 James Way
- 18206 James Way
- 15149 W Lake Ridge Dr
- 15225 Sroufe St
- 15208 Sroufe St
- 18226 James Way
- 15133 W Lake Ridge Dr
- 15117 W Lake Ridge Dr
- 18308 James Way
- 15057 W Lake Ridge Dr
- 15046 E Lake Ridge Dr
- 15106 E Lake Ridge Dr
- 15032 E Lake Ridge Dr
- 15217 Belsey St
- 15239 Belsey St
- 15041 W Lake Ridge Dr
- 15027 W Lake Ridge Dr
- 15012 E Lake Ridge Dr
- L4 Fire Lake
- 15011 W Lake Ridge Dr
