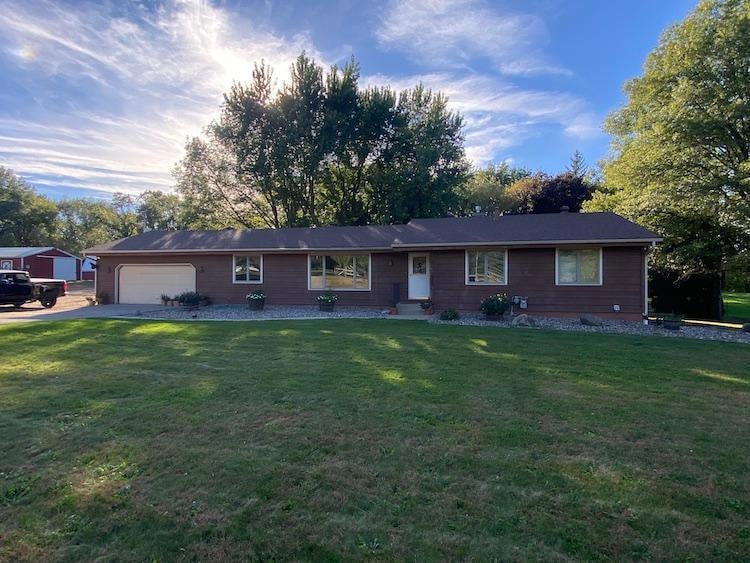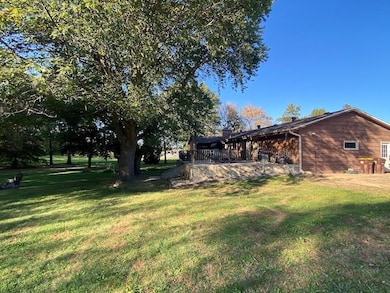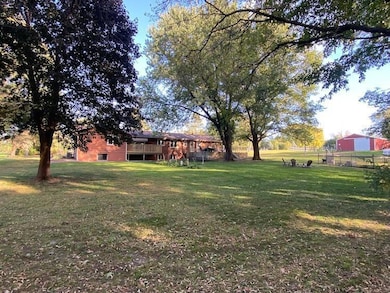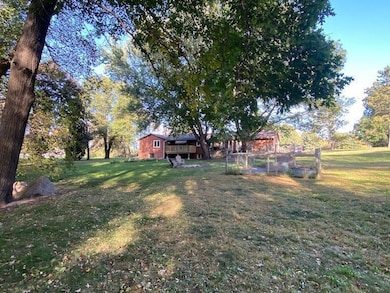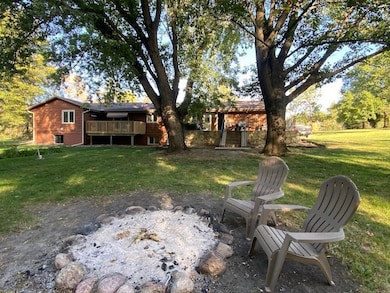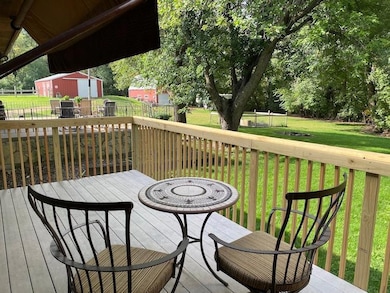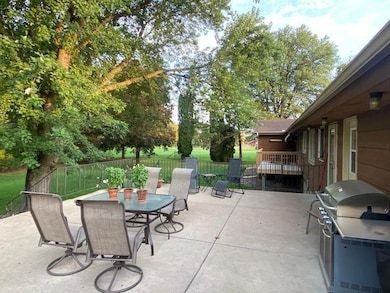18136 Yorkshire Ave Prior Lake, MN 55372
Estimated payment $4,629/month
Highlights
- 304,920 Sq Ft lot
- Mud Room
- Game Room
- Maude H. Trefethen School Rated A+
- No HOA
- 2 Car Attached Garage
About This Home
5 Bed, 4 Bath, Rambler on 7-Acres. Horse Property/Hobby Farm. Welcome to this private 7 acre property. Enjoy country living 5 minutes to downtown Prior Lake.
This rare horse farm/hobby farm offers the perfect blend of rural charm and comfort, ideal for horse lovers, or anyone looking for space, privacy, and top-rated schools. This home features 5-bedroom (3 up 2 down), 4-bath (1-full, 2 -3/4 and 1-1/2). Two car garage plus horse barn, outdoor arena, horse pastures and workshop/garage/hayloft. Rambler style living with many updates features one level living with finished 1/2 basement plus large storage rooms. The main floor features a comfortable living area with stone fireplace and granite kitchen
countertops, Master bedroom with bath, two additional bedrooms and a full bath. There is an
additional 1/2 bath at entrance/mudroom from garage. The finished lower level includes two more bedrooms, an updated bathroom, large family room, laundry room and 3 storage rooms.
Horse & Farm Features: Two-stall + horse barn with drive thru open slide doors, plus extra space for equipment storage or tack area. Both horse stalls open into a large paddock. Outdoor arena, Two electric fenced pastures, Workshop with hay loft – wood burning stove and gas heater. Mechanical updates: New A/C (2022) New water heater (2023) New water softener (2023) New sump pump (2023) 5 gallon Reverse osmosis (2023) Septic - New pump (2025) Septic pumped (2025) New Range-gas (2025) Property Highlights: 7 mature acres backing up to woods and marshland. Two decks: Both facing the wooded backyard with fenced in garden and fire pit. The first extra large, maintenance free concrete deck and the 2nd cozy deck off the family room. Private well and septic – no city water bills City gas and electric. Located in the top-ranked Prior Lake School District.
Home Details
Home Type
- Single Family
Est. Annual Taxes
- $4,864
Year Built
- Built in 1972
Lot Details
- 7 Acre Lot
- Lot Dimensions are 461x627x462x626
Parking
- 2 Car Attached Garage
Home Design
- Wood Siding
Interior Spaces
- 1-Story Property
- Gas Fireplace
- Mud Room
- Family Room
- Living Room
- Dining Room
- Game Room
- Finished Basement
- Basement Fills Entire Space Under The House
Kitchen
- Range
- Dishwasher
Bedrooms and Bathrooms
- 5 Bedrooms
Laundry
- Laundry Room
- Dryer
- Washer
Utilities
- Forced Air Heating and Cooling System
- Well
Community Details
- No Home Owners Association
Listing and Financial Details
- Assessor Parcel Number 119150210
Map
Home Values in the Area
Average Home Value in this Area
Tax History
| Year | Tax Paid | Tax Assessment Tax Assessment Total Assessment is a certain percentage of the fair market value that is determined by local assessors to be the total taxable value of land and additions on the property. | Land | Improvement |
|---|---|---|---|---|
| 2025 | $4,864 | $642,800 | $314,900 | $327,900 |
| 2024 | $4,640 | $602,800 | $299,000 | $303,800 |
| 2023 | $4,586 | $556,300 | $285,900 | $270,400 |
| 2022 | $4,420 | $564,100 | $273,900 | $290,200 |
| 2021 | $4,414 | $460,100 | $219,000 | $241,100 |
| 2020 | $4,652 | $447,000 | $214,600 | $232,400 |
| 2019 | $4,818 | $455,700 | $219,000 | $236,700 |
| 2018 | $4,056 | $0 | $0 | $0 |
| 2016 | $3,924 | $0 | $0 | $0 |
| 2014 | -- | $0 | $0 | $0 |
Property History
| Date | Event | Price | List to Sale | Price per Sq Ft |
|---|---|---|---|---|
| 11/12/2025 11/12/25 | Price Changed | $799,900 | -0.7% | $259 / Sq Ft |
| 10/27/2025 10/27/25 | For Sale | $805,900 | -- | $260 / Sq Ft |
Purchase History
| Date | Type | Sale Price | Title Company |
|---|---|---|---|
| Warranty Deed | $540,000 | Scott Cnty Abstract & Ttl In | |
| Warranty Deed | $445,000 | Executive Title | |
| Deed | $540,000 | -- |
Mortgage History
| Date | Status | Loan Amount | Loan Type |
|---|---|---|---|
| Open | $432,000 | New Conventional | |
| Previous Owner | $400,500 | New Conventional | |
| Closed | $540,000 | No Value Available |
Source: NorthstarMLS
MLS Number: 6809814
APN: 11-915-021-0
- 3515 Winfield Way SW
- Deacon I & II Plan at Aspen Ridge
- Camden Plan at Aspen Ridge
- Newport Plan at Aspen Ridge
- Mackenzie Plan at Aspen Ridge
- Morgan Plan at Aspen Ridge
- Highlands Plan at Aspen Ridge
- Sheridan & Sheridan C Plan at Aspen Ridge
- Lincoln II Plan at Aspen Ridge
- Charleswood II & III Plan at Aspen Ridge
- Parkland Plan at Aspen Ridge
- Bradford Plan at Aspen Ridge
- Preston I & II Plan at Aspen Ridge
- Greystone Plan at Aspen Ridge
- 17760 Winfield Way SW
- 3338 Winfield Way SW
- 3169 SW Winfield Way SW
- 17623 Grist Ct SW
- 3309 Winfield NW
- 17400 Sunset Trail SW
- 16611 Five Hawks Ave SE
- 16955 Toronto Ave SE Unit 308
- 16535 Tranquility Ct SE
- 4680 Tower St SE Unit 310
- 4116 Cj Cir SE
- 16650 Brunswick Ave
- 16377 Duluth Ave SE
- 17320 River Birch Ln Unit 17320
- 17088 Adelmann St SE
- 5119 Gateway St SE
- 4301 Quaker Trail NE
- 3800 Jeffers Pkwy NW
- 14975 Pinto Ln
- 15425 Dakota Ave
- 8017 Stratford Cir S
- 1610 Emblem Way
- 13958 Edgewood Ave
- 4723 Woodland Ave
- 1823 Evergreen Ln
- 1556 Chartreux Ave
