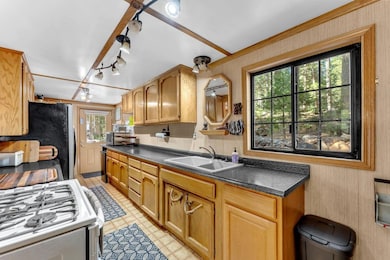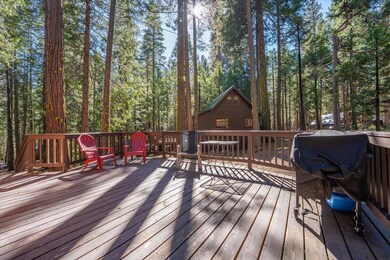18138 Ash Way Mill Creek, CA 96061
Estimated payment $2,239/month
Highlights
- RV Access or Parking
- View of Trees or Woods
- Wood Burning Stove
- Custom Home
- Deck
- Wood Flooring
About This Home
Escape to your own mountain retreat a picture-perfect cabin where everything's been done and all that's left to do is relax. Inside, the open floor plan feels bright and cozy with updated appliances and a thoughtful kitchen designed for cooking, pull-out drawers, a coffee bar, a double oven, and even hidden storage tucked beneath the staircase. The primary suite sits conveniently downstairs with a generous closet, while the large upstairs loft easily sleeps six and opens to a private balcony, the perfect spot to enjoy crisp mountain air or a night under the stars. Step outside to expansive decks made for gatherings around the fire pit or quiet mornings with coffee in hand. A cooled workshop, wood storage area,Washer/Dryer and full-house generator make mountain living easy. Perfectly located near Mt. Lassen and Lake Almanor, you'll find endless adventure right outside your door hiking, fishing, snowmobiling, or simply breathing in the alpine air. With a nearby country store and caf just minutes away, convenience meets tranquility in this one-of-a-kind retreat. A place where family traditions begin and mountain memories are made.
Listing Agent
Berkshire Hathaway HomeServices Heritage, REALTORS License #01943347 Listed on: 10/24/2025

Home Details
Home Type
- Single Family
Year Built
- Built in 1969 | Remodeled
Lot Details
- 0.38 Acre Lot
- Irregular Lot
- Property is zoned residential/recreactional
HOA Fees
- $53 Monthly HOA Fees
Property Views
- Woods
- Forest
Home Design
- Custom Home
- Cabin
- Ranch Property
- Pillar, Post or Pier Foundation
- Metal Roof
Interior Spaces
- 1,082 Sq Ft Home
- 2-Story Property
- Ceiling Fan
- 1 Fireplace
- Wood Burning Stove
- Double Pane Windows
- Window Treatments
- Window Screens
- Great Room
- Family or Dining Combination
- Loft
Kitchen
- Double Oven
- Free-Standing Gas Range
- Microwave
- Ice Maker
- Dishwasher
- Wine Refrigerator
Flooring
- Wood
- Carpet
- Laminate
- Tile
- Vinyl
Bedrooms and Bathrooms
- 3 Bedrooms
- Primary Bedroom on Main
- Walk-In Closet
- 1 Full Bathroom
- Separate Shower
- Window or Skylight in Bathroom
Laundry
- Laundry in unit
- Dryer
- Washer
Home Security
- Carbon Monoxide Detectors
- Fire and Smoke Detector
Parking
- 2 Open Parking Spaces
- No Garage
- Guest Parking
- RV Access or Parking
Outdoor Features
- Balcony
- Deck
- Patio
- Fire Pit
- Separate Outdoor Workshop
- Shed
- Outbuilding
Utilities
- Cooling System Mounted In Outer Wall Opening
- Window Unit Cooling System
- Wall Furnace
- 220 Volts
- Gas Tank Leased
- Private Water Source
- Tankless Water Heater
- Septic System
Community Details
- Association fees include trash, water
- Mandatory home owners association
Listing and Financial Details
- Assessor Parcel Number UNDEFINED
Map
Home Values in the Area
Average Home Value in this Area
Property History
| Date | Event | Price | List to Sale | Price per Sq Ft | Prior Sale |
|---|---|---|---|---|---|
| 10/24/2025 10/24/25 | For Sale | $350,000 | +112.4% | $323 / Sq Ft | |
| 06/13/2018 06/13/18 | Sold | $164,750 | -3.1% | $152 / Sq Ft | View Prior Sale |
| 06/05/2018 06/05/18 | Pending | -- | -- | -- | |
| 05/29/2018 05/29/18 | For Sale | $170,000 | -- | $157 / Sq Ft |
Source: MetroList
MLS Number: 225137128
- 18129 Elm Way
- 18129 Elm Way Unit Lot 65
- 40298 California 172
- 38784 Aspen Ln
- 38752 Highway 36 E
- 38368 Beresford Way
- 18750 Mount Turner Ave
- 38249 Hampton Ave
- 38224 Mineral Ave
- 38429 Hampton Ave
- 38213 Mineral Ave
- 38126 Conard Ave
- 9693 Chester Warner Valley Rd
- 17 Feather River Homesites
- 42339 Highway 89
- 211 Carol Ave
- 580 Wagon Rd
- 650 Wagon Rd
- 423 Settlers Rd
- 235 Black Oak Dr






