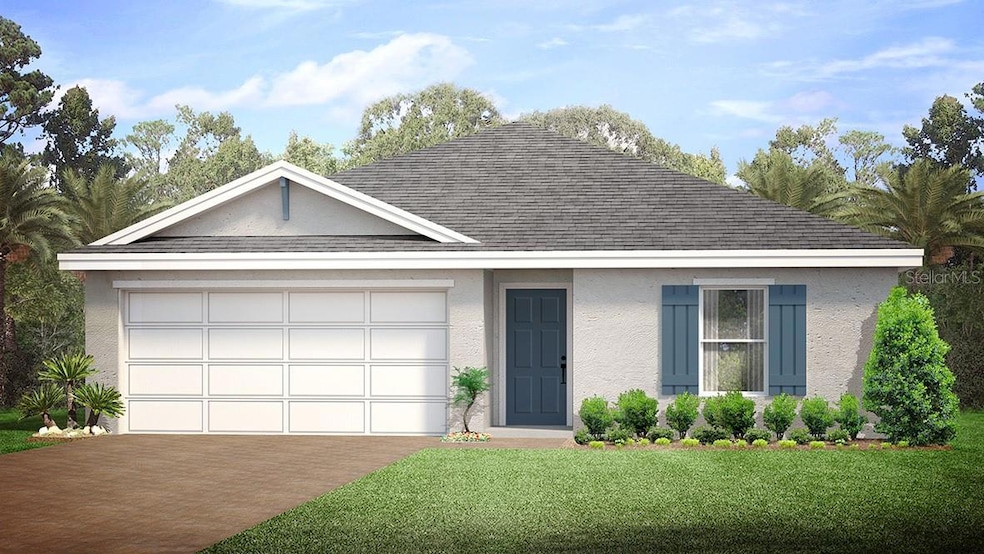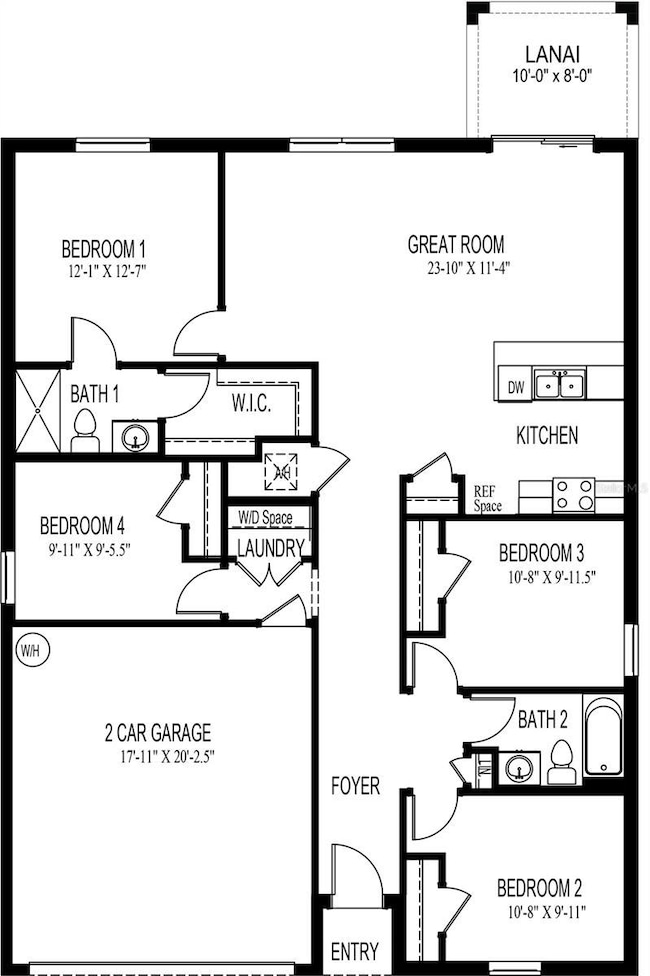
18139 Regan Ave Port Charlotte, FL 33948
Estimated payment $1,539/month
Highlights
- Under Construction
- Ranch Style House
- Solid Surface Countertops
- Open Floorplan
- Great Room
- No HOA
About This Home
Under Construction. Under construction. The Freeport floor plan offers four bedrooms, two bathrooms and a two-car garage in its 1499 sq ft of living area. The kitchen with breakfast bar overlooks the large great room. Kitchen and bathroom countertops are solid surface Silestone quartz. The Whirlpool stainless steel appliance package includes Refrigerator, washer and dryer. You'll find plank ceramic tile throughout the home and calming carpeting in the bedrooms. Other interior features include a Smart Home Technology package and faux wood blinds on the windows. Appealing exterior features include a paver lanai and driveway and an irrigation system to keep your landscaped lawn beautiful all year round. Conveniently located near shopping, restaurants, Charlotte Sports Park, and beaches.
Last Listed By
DR HORTON REALTY SW FL LLC Brokerage Phone: 239-338-8986 License #3600320 Listed on: 05/29/2025

Home Details
Home Type
- Single Family
Est. Annual Taxes
- $235
Year Built
- Built in 2025 | Under Construction
Lot Details
- 10,000 Sq Ft Lot
- Lot Dimensions are 80x125
- Northwest Facing Home
- Irrigation Equipment
- Landscaped with Trees
- Property is zoned RSF 3.5
Parking
- 2 Car Attached Garage
Home Design
- Home is estimated to be completed on 8/31/25
- Ranch Style House
- Slab Foundation
- Shingle Roof
- Block Exterior
- Stucco
Interior Spaces
- 1,499 Sq Ft Home
- Open Floorplan
- Shutters
- Blinds
- Sliding Doors
- Great Room
- Family Room Off Kitchen
- Dining Room
Kitchen
- Range
- Microwave
- Dishwasher
- Solid Surface Countertops
Flooring
- Brick
- Carpet
- Ceramic Tile
Bedrooms and Bathrooms
- 4 Bedrooms
- Split Bedroom Floorplan
- Walk-In Closet
- 2 Full Bathrooms
Laundry
- Laundry closet
- Dryer
- Washer
Home Security
- Smart Home
- Hurricane or Storm Shutters
- Fire and Smoke Detector
Outdoor Features
- Covered patio or porch
- Exterior Lighting
- Rain Gutters
- Private Mailbox
Utilities
- Central Air
- Heating Available
- Thermostat
- Electric Water Heater
- Septic Tank
- High Speed Internet
- Cable TV Available
Community Details
- No Home Owners Association
- Built by DR Horton
- Peachland Subdivision, Freeport Floorplan
- Peachland Place Community
Listing and Financial Details
- Home warranty included in the sale of the property
- Visit Down Payment Resource Website
- Legal Lot and Block 18 / 1679
- Assessor Parcel Number 402218380006
Map
Home Values in the Area
Average Home Value in this Area
Tax History
| Year | Tax Paid | Tax Assessment Tax Assessment Total Assessment is a certain percentage of the fair market value that is determined by local assessors to be the total taxable value of land and additions on the property. | Land | Improvement |
|---|---|---|---|---|
| 2023 | -- | -- | -- | -- |
Property History
| Date | Event | Price | Change | Sq Ft Price |
|---|---|---|---|---|
| 05/29/2025 05/29/25 | For Sale | $286,230 | +615.6% | $191 / Sq Ft |
| 10/14/2024 10/14/24 | Sold | $40,000 | -16.7% | -- |
| 04/05/2024 04/05/24 | Pending | -- | -- | -- |
| 02/16/2024 02/16/24 | For Sale | $48,000 | +182.4% | -- |
| 04/14/2021 04/14/21 | Sold | $17,000 | -5.6% | -- |
| 03/15/2021 03/15/21 | Pending | -- | -- | -- |
| 03/12/2021 03/12/21 | For Sale | $18,000 | -- | -- |
Similar Homes in Port Charlotte, FL
Source: Stellar MLS
MLS Number: C7510581
APN: 402218380006
- 2466 Fourwind St
- 18147 Regan Ave
- 2434 Fourwind St
- 18182 Steele Ave
- 18095 Shirley Ave
- 18059 Regan Ave
- 18158 Wakashan Ave
- 18085 Wintergarden Ave
- 18231 Steele Ave
- 2441 Dando St
- 18133 Wakashan Ave
- 18125 Wakashan Ave
- 3172, 3180 Tamarind St
- 18103 Clanton Ave
- 3038 Sargeant St
- 2387 Tamarind St
- 3063 Sargeant St
- 18106 Wintergarden Ave
- 18222 Wintergarden Ave
- 18055 Dublin Ave

