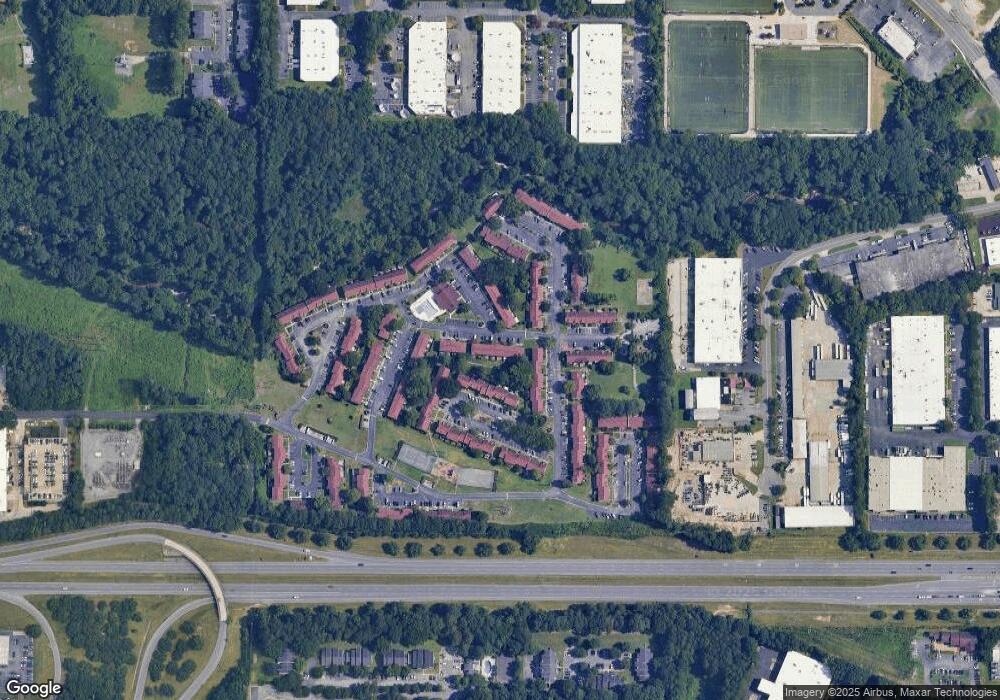1814 Ashborough Cir SE Unit E Marietta, GA 30067
Eastern Marietta NeighborhoodEstimated Value: $180,229 - $193,000
2
Beds
2
Baths
1,310
Sq Ft
$142/Sq Ft
Est. Value
About This Home
This home is located at 1814 Ashborough Cir SE Unit E, Marietta, GA 30067 and is currently estimated at $185,807, approximately $141 per square foot. 1814 Ashborough Cir SE Unit E is a home located in Cobb County with nearby schools including Powers Ferry Elementary School, East Cobb Middle School, and Wheeler High School.
Ownership History
Date
Name
Owned For
Owner Type
Purchase Details
Closed on
Jan 2, 2025
Sold by
Rainey Virginia E
Bought by
Walsh William Jeffery
Current Estimated Value
Home Financials for this Owner
Home Financials are based on the most recent Mortgage that was taken out on this home.
Original Mortgage
$164,835
Outstanding Balance
$163,551
Interest Rate
6.84%
Mortgage Type
FHA
Estimated Equity
$22,256
Purchase Details
Closed on
Dec 7, 2010
Sold by
Wells Fargo Bk Na
Bought by
Hud-Housing Of Urban Dev
Purchase Details
Closed on
Apr 29, 2005
Sold by
Sabet Abdollam K
Bought by
Niger Royce T
Home Financials for this Owner
Home Financials are based on the most recent Mortgage that was taken out on this home.
Original Mortgage
$66,800
Interest Rate
6.63%
Mortgage Type
New Conventional
Purchase Details
Closed on
Feb 23, 2001
Sold by
Patterson Olivia
Bought by
Frost Betty
Home Financials for this Owner
Home Financials are based on the most recent Mortgage that was taken out on this home.
Original Mortgage
$74,650
Interest Rate
7.06%
Mortgage Type
FHA
Purchase Details
Closed on
Mar 1, 1999
Sold by
Hokason Craig A
Bought by
Eaton Catherine
Home Financials for this Owner
Home Financials are based on the most recent Mortgage that was taken out on this home.
Original Mortgage
$68,382
Interest Rate
6.73%
Mortgage Type
New Conventional
Create a Home Valuation Report for This Property
The Home Valuation Report is an in-depth analysis detailing your home's value as well as a comparison with similar homes in the area
Home Values in the Area
Average Home Value in this Area
Purchase History
| Date | Buyer | Sale Price | Title Company |
|---|---|---|---|
| Walsh William Jeffery | $180,000 | None Listed On Document | |
| Hud-Housing Of Urban Dev | -- | -- | |
| Wells Fargo Bk Na | $83,593 | -- | |
| Niger Royce T | $83,500 | -- | |
| Frost Betty | $77,000 | -- | |
| Eaton Catherine | $70,000 | -- |
Source: Public Records
Mortgage History
| Date | Status | Borrower | Loan Amount |
|---|---|---|---|
| Open | Walsh William Jeffery | $164,835 | |
| Previous Owner | Niger Royce T | $66,800 | |
| Previous Owner | Frost Betty | $74,650 | |
| Previous Owner | Eaton Catherine | $68,382 |
Source: Public Records
Tax History Compared to Growth
Tax History
| Year | Tax Paid | Tax Assessment Tax Assessment Total Assessment is a certain percentage of the fair market value that is determined by local assessors to be the total taxable value of land and additions on the property. | Land | Improvement |
|---|---|---|---|---|
| 2025 | $2,277 | $75,556 | $32,000 | $43,556 |
| 2024 | $2,278 | $75,556 | $32,000 | $43,556 |
| 2023 | $2,278 | $75,556 | $32,000 | $43,556 |
| 2022 | $1,511 | $49,788 | $8,000 | $41,788 |
| 2021 | $1,511 | $49,788 | $8,000 | $41,788 |
| 2020 | $1,283 | $42,284 | $8,000 | $34,284 |
| 2019 | $871 | $28,688 | $4,800 | $23,888 |
| 2018 | $871 | $28,688 | $4,800 | $23,888 |
| 2017 | $638 | $22,204 | $4,800 | $17,404 |
| 2016 | $544 | $18,920 | $8,000 | $10,920 |
| 2015 | $461 | $15,660 | $5,600 | $10,060 |
| 2014 | $362 | $12,180 | $0 | $0 |
Source: Public Records
Map
Nearby Homes
- 1818 Ashborough Cir SE Unit E
- 1189 Ashborough Dr SE Unit L
- 1819 Ashborough Cir SE Unit F
- 1808 Ashborough Way SE Unit G
- 1820 Ashborough Rd SE Unit B
- 1816 Ashborough Rd SE Unit E
- 1816 Ashborough Rd SE Unit E
- 1814 Ashborough Rd SE Unit E
- 1814 Ashborough Rd SE Unit G
- 1051 Oriole Ln SE
- 2107 Augusta Dr SE
- 1703 Augusta Dr SE
- 706 Twin Brooks Ct SE
- 703 Augusta Dr SE
- 306 Augusta Dr SE
- 470 Oriole Dr SE
- 2330 Trellis Ln SE
- 1849 Toccata Ln
- 830 Bonnie Glen Dr SE
- 1814 Ashborough Cir SE Unit H
- 1814 Ashborough Cir SE Unit G
- 1814 Ashborough Cir SE Unit F
- 1814 Ashborough Cir SE Unit D
- 1814 Ashborough Cir SE Unit C
- 1814 Ashborough Cir SE Unit B
- 1814 Ashborough Cir SE Unit A
- 1198 Ashborough Terrace SE Unit K
- 1198 Ashborough Terrace SE Unit J
- 1198 Ashborough Terrace SE Unit H
- 1198 Ashborough Terrace SE Unit G
- 1198 Ashborough Terrace SE Unit F
- 1198 Ashborough Terrace SE Unit E
- 1198 Ashborough Terrace SE Unit D
- 1198 Ashborough Terrace SE Unit C
- 1198 Ashborough Terrace SE Unit B
- 1198 Ashborough Terrace SE Unit A
- 1198 Ashborough Terrace SE Unit 23
- 1198 Ashborough Terrace SE
- 1198 Ashborough Terrace SE Unit 1198
