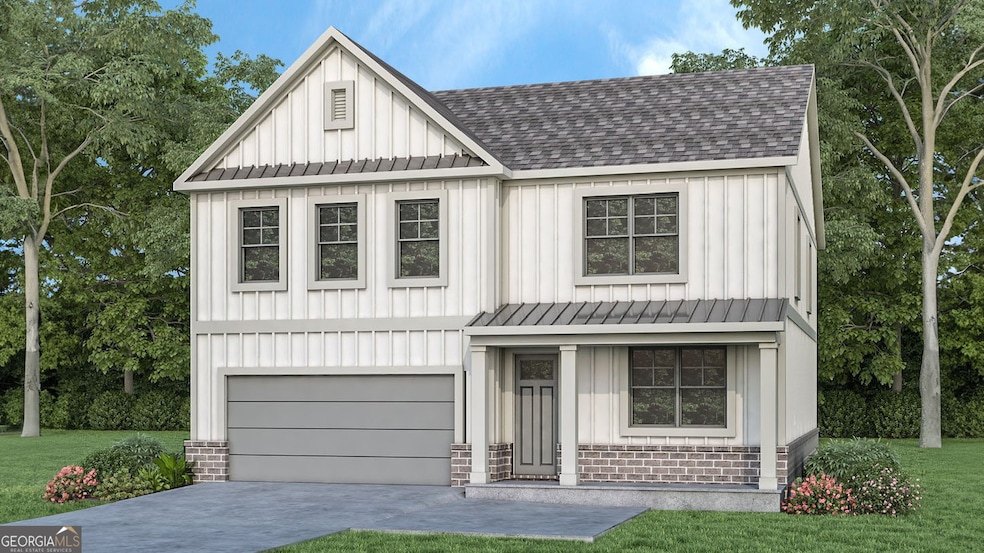
$560,000
- 4 Beds
- 3.5 Baths
- 2,304 Sq Ft
- 2296 Snug Harbor NE
- Marietta, GA
Here it is! The perfect home your family has been looking for! Welcome to this meticulously maintained 4 bed / 3.5 bath ranch home, perfectly situated in the sought-after St. Charles Square swim/tennis community in East Cobb. Step inside to an inviting foyer that opens to a fireside living room with vaulted ceilings and a built-in entertainment center with bookshelves. The elegant kitchen
Janice Overbeck Keller Williams Realty Atl North
