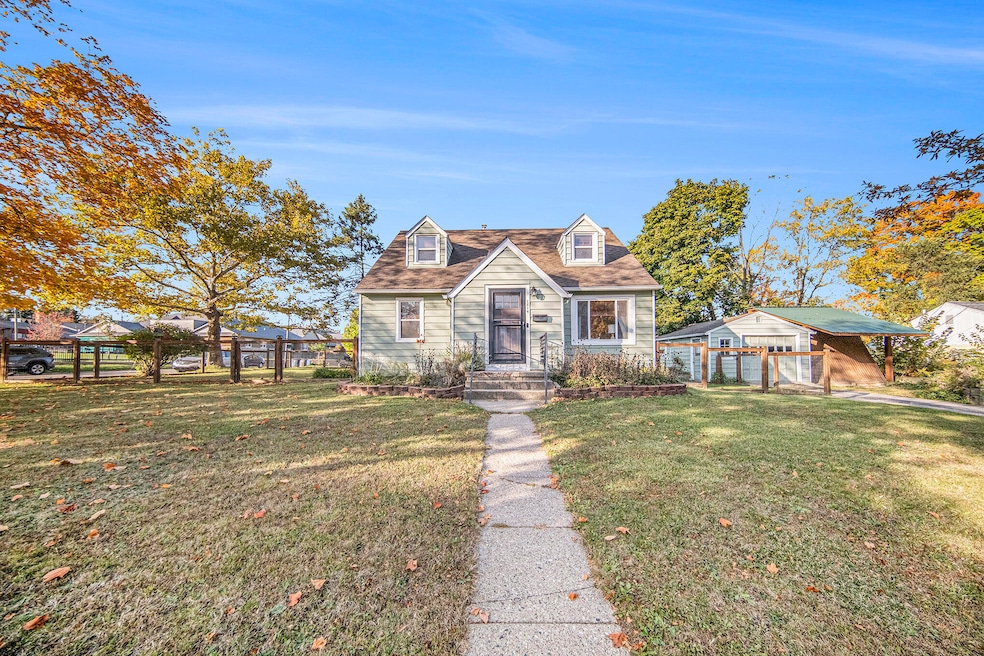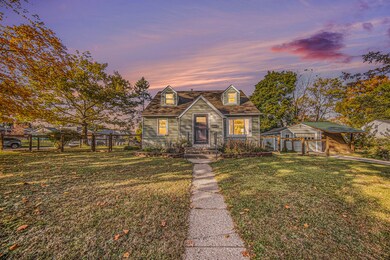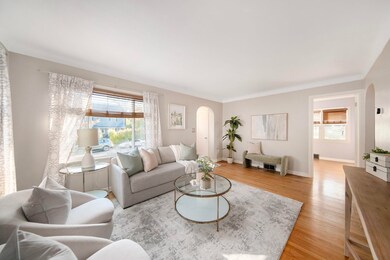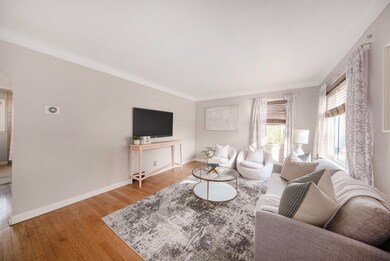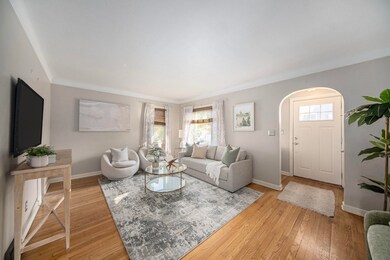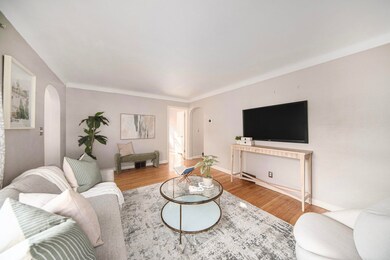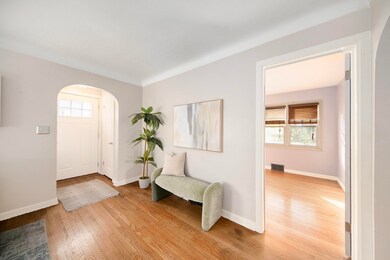
1814 Charlton Ave Ann Arbor, MI 48103
Eberwhite NeighborhoodHighlights
- Cape Cod Architecture
- HERS Index Rating of 2 | Net Zero energy home
- Corner Lot: Yes
- Eberwhite Elementary School Rated A
- Wood Flooring
- 1 Car Detached Garage
About This Home
As of November 2024Welcome to your dream home! This delightful 3-bedroom, 3-bathroom residence is perfectly situated just a short stroll from vibrant downtown and surrounded by multiple parks. Enjoy the convenience of walkable access to shops, restaurants, and community events, all while relishing the tranquility of a friendly neighborhood. Step inside to find stunning hardwood floors that flow throughout the main living spaces, creating a warm and inviting atmosphere. The spacious living room is perfect for family gatherings or cozy evenings at home. The updated kitchen boasts ample counter space. Retreat to the charming primary suite, complete with an en-suite bathroom for your convenience. Home Energy Score of 2. Download report at stream.a2gov.org The partially finished basement provides versatile space for a playroom, gym, or extra storage, while the garage ensures your vehicle is protected year-round. Outside, you'll find beautifully landscaped flower beds that enhance the curb appeal and provide a lovely backdrop for outdoor gatherings. Don't miss the chance to own this enchanting home in a location that perfectly balances suburban charm with urban convenience.
Last Agent to Sell the Property
Real Estate One Inc License #6506037173 Listed on: 10/20/2024

Last Buyer's Agent
Angelique Fowler
Redfin Corporation License #6501411541

Home Details
Home Type
- Single Family
Est. Annual Taxes
- $10,399
Year Built
- Built in 1948
Lot Details
- 8,276 Sq Ft Lot
- Lot Dimensions are 77 x 110
- Shrub
- Corner Lot: Yes
- Garden
Parking
- 1 Car Detached Garage
- Front Facing Garage
Home Design
- Cape Cod Architecture
- Shingle Roof
- Asphalt Roof
- Aluminum Siding
Interior Spaces
- 2-Story Property
- Wood Flooring
Kitchen
- Eat-In Kitchen
- Range<<rangeHoodToken>>
- <<microwave>>
- Dishwasher
Bedrooms and Bathrooms
- 3 Bedrooms | 2 Main Level Bedrooms
- 3 Full Bathrooms
Laundry
- Dryer
- Washer
Basement
- Basement Fills Entire Space Under The House
- Laundry in Basement
Utilities
- Forced Air Heating and Cooling System
- Heating System Uses Natural Gas
- Cable TV Available
Additional Features
- HERS Index Rating of 2 | Net Zero energy home
- Patio
Ownership History
Purchase Details
Home Financials for this Owner
Home Financials are based on the most recent Mortgage that was taken out on this home.Purchase Details
Home Financials for this Owner
Home Financials are based on the most recent Mortgage that was taken out on this home.Purchase Details
Home Financials for this Owner
Home Financials are based on the most recent Mortgage that was taken out on this home.Purchase Details
Similar Homes in Ann Arbor, MI
Home Values in the Area
Average Home Value in this Area
Purchase History
| Date | Type | Sale Price | Title Company |
|---|---|---|---|
| Warranty Deed | $549,000 | Preferred Title | |
| Warranty Deed | $549,000 | Preferred Title | |
| Warranty Deed | $335,000 | Barristers Settlement & Titl | |
| Warranty Deed | $195,000 | None Available | |
| Deed | -- | None Available |
Mortgage History
| Date | Status | Loan Amount | Loan Type |
|---|---|---|---|
| Previous Owner | $301,000 | New Conventional | |
| Previous Owner | $335,000 | Adjustable Rate Mortgage/ARM | |
| Previous Owner | $156,000 | New Conventional | |
| Previous Owner | $19,500 | Credit Line Revolving |
Property History
| Date | Event | Price | Change | Sq Ft Price |
|---|---|---|---|---|
| 11/20/2024 11/20/24 | Sold | $549,000 | 0.0% | $321 / Sq Ft |
| 10/20/2024 10/20/24 | For Sale | $549,000 | +63.9% | $321 / Sq Ft |
| 04/27/2015 04/27/15 | Sold | $335,000 | +1.5% | $208 / Sq Ft |
| 04/27/2015 04/27/15 | Pending | -- | -- | -- |
| 03/06/2015 03/06/15 | For Sale | $329,900 | -- | $205 / Sq Ft |
Tax History Compared to Growth
Tax History
| Year | Tax Paid | Tax Assessment Tax Assessment Total Assessment is a certain percentage of the fair market value that is determined by local assessors to be the total taxable value of land and additions on the property. | Land | Improvement |
|---|---|---|---|---|
| 2025 | $9,695 | $261,100 | $0 | $0 |
| 2024 | $9,028 | $241,200 | $0 | $0 |
| 2023 | $8,325 | $236,600 | $0 | $0 |
| 2022 | $9,071 | $211,000 | $0 | $0 |
| 2021 | $8,857 | $206,500 | $0 | $0 |
| 2020 | $8,678 | $199,500 | $0 | $0 |
| 2019 | $8,259 | $192,000 | $192,000 | $0 |
| 2018 | $8,143 | $187,100 | $0 | $0 |
| 2017 | $7,921 | $168,600 | $0 | $0 |
| 2016 | $6,747 | $158,400 | $0 | $0 |
| 2015 | $5,726 | $125,756 | $0 | $0 |
| 2014 | $5,726 | $110,800 | $0 | $0 |
| 2013 | -- | $110,800 | $0 | $0 |
Agents Affiliated with this Home
-
Alex Milshteyn

Seller's Agent in 2024
Alex Milshteyn
Real Estate One Inc
(734) 417-3560
32 in this area
1,154 Total Sales
-
Zachary Mohler
Z
Seller Co-Listing Agent in 2024
Zachary Mohler
Real Estate One Inc
(734) 657-2043
1 in this area
40 Total Sales
-
A
Buyer's Agent in 2024
Angelique Fowler
Redfin Corporation
-
L
Buyer's Agent in 2015
Laura Detwyler
The Charles Reinhart Company
Map
Source: Southwestern Michigan Association of REALTORS®
MLS Number: 24055010
APN: 09-30-202-007
- 1812 Orchard St
- 1914 Jackson Ave
- 1754 Jackson Ave
- 1717 Jackson Ave
- 116 Glendale Dr
- 216 Kenwood Ave
- 2107 Jackson Ave
- 110 Fairview Dr
- 2149 Fair St
- 510 Carolina Ave
- 4430 Oriole Ct
- 2219 Dexter Ave
- 303 Wildwood Ave
- 305 Wildwood Ave
- 1308 Linwood Ave
- 303 Wesley St
- 714 Soule Blvd
- 570 S Maple Rd
- 921 W Washington St
- 2529 W Towne St Unit 59
