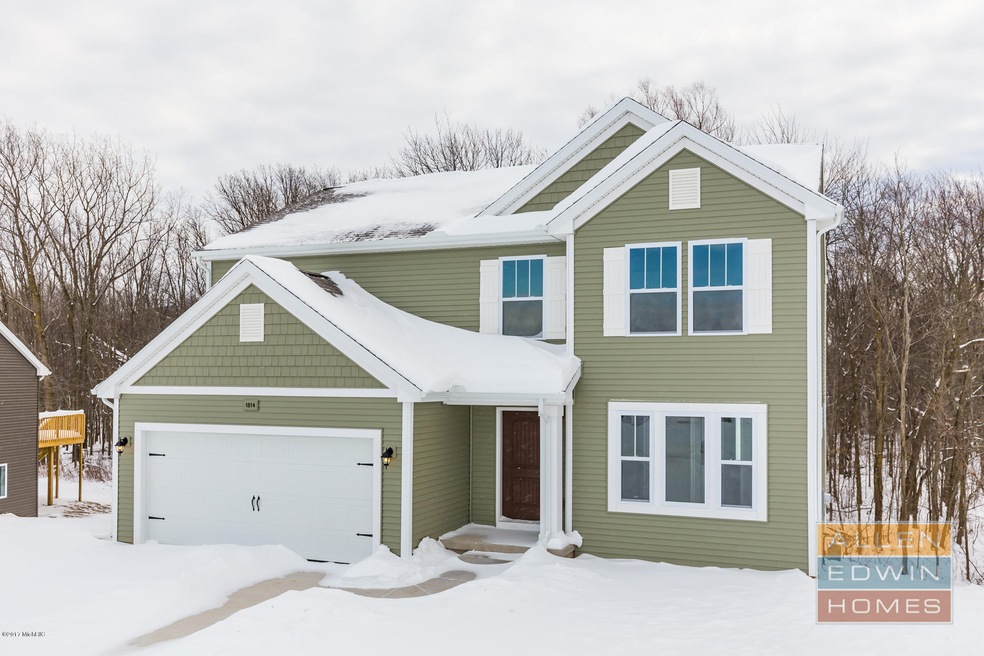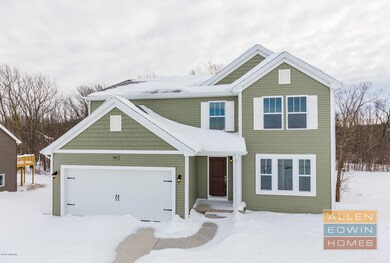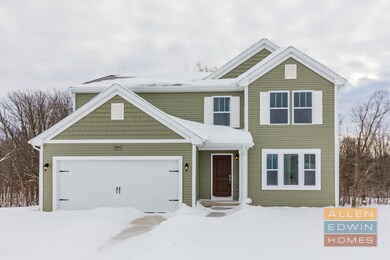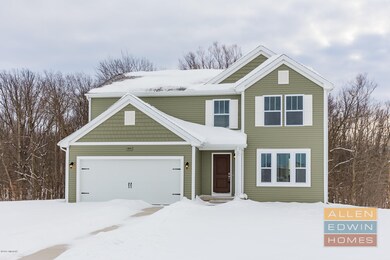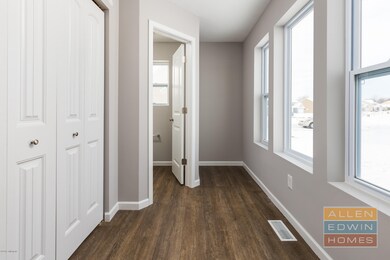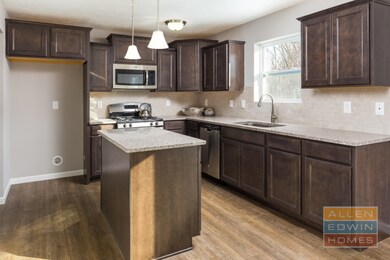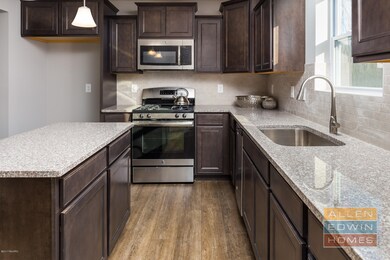
1814 Crescent Pointe Dr SE Caledonia, MI 49316
Estimated Value: $424,805 - $499,000
Highlights
- Under Construction
- Home fronts a pond
- Colonial Architecture
- Dutton Elementary School Rated A
- 2.2 Acre Lot
- HERS Index Rating of 57 | Great energy performance
About This Home
As of February 2017Complete new construction home! South Creek East is located in the Caledonia School District, offering large home sites, some of which are wooded. With several state and county parks nearby and easy access to M-6, Gaines Marketplace, and the Rivertown Mall, South Creek is centrally located, yet features plenty of outdoor space to enjoy. RESNET ENERGY SMART NEW CONSTRUCTION, 10 YEAR STRUCTURAL WARRANTY. An open floor plan featuring a gorgeous kitchen with granite counter tops, tile backsplash, select stainless steel appliances and a dining nook that is open to the large great room. Easily accessed from the kitchen are a walk in pantry and separate mudroom, with built in cubby. Main floor powder room. A large master suite with private full bath and huge walk in closet, 3 more spacious bedrooms, a full bath and 2nd floor laundry create an upper level with style and function. Walkout basement creates access to the gorgeous lot and deck creates an outdoor living space to enjoy the beautiful surroundings. Wetland preserve behind property. Call for more details.
Last Agent to Sell the Property
Gregory DeHaan
Allen Edwin Realty LLC Listed on: 07/25/2016
Home Details
Home Type
- Single Family
Est. Annual Taxes
- $3,368
Year Built
- Built in 2016 | Under Construction
Lot Details
- 2.2 Acre Lot
- Home fronts a pond
Parking
- 2 Car Attached Garage
Home Design
- Colonial Architecture
- Composition Roof
- Vinyl Siding
Interior Spaces
- 2,075 Sq Ft Home
- 2-Story Property
- Low Emissivity Windows
- Insulated Windows
- Window Screens
- Mud Room
- Living Room
- Dining Area
- Recreation Room
Kitchen
- Breakfast Area or Nook
- Range
- Dishwasher
- ENERGY STAR Qualified Appliances
- Kitchen Island
- Disposal
Bedrooms and Bathrooms
- 4 Bedrooms
- Low Flow Toliet
Basement
- Walk-Out Basement
- Basement Fills Entire Space Under The House
Eco-Friendly Details
- HERS Index Rating of 57 | Great energy performance
- ENERGY STAR Qualified Equipment for Heating
Outdoor Features
- Deck
Utilities
- ENERGY STAR Qualified Air Conditioning
- Humidifier
- SEER Rated 13+ Air Conditioning Units
- SEER Rated 13-15 Air Conditioning Units
- Forced Air Heating and Cooling System
- Heating System Uses Natural Gas
- Programmable Thermostat
- Natural Gas Water Heater
- Phone Available
Listing and Financial Details
- Home warranty included in the sale of the property
Ownership History
Purchase Details
Home Financials for this Owner
Home Financials are based on the most recent Mortgage that was taken out on this home.Similar Homes in Caledonia, MI
Home Values in the Area
Average Home Value in this Area
Purchase History
| Date | Buyer | Sale Price | Title Company |
|---|---|---|---|
| Miller Robert L | $273,900 | None Available |
Mortgage History
| Date | Status | Borrower | Loan Amount |
|---|---|---|---|
| Open | Miller Robert L | $219,120 | |
| Previous Owner | Westview Capital Llc | $151,900 |
Property History
| Date | Event | Price | Change | Sq Ft Price |
|---|---|---|---|---|
| 02/07/2017 02/07/17 | Sold | $273,900 | 0.0% | $132 / Sq Ft |
| 01/10/2017 01/10/17 | Pending | -- | -- | -- |
| 07/25/2016 07/25/16 | For Sale | $273,900 | -- | $132 / Sq Ft |
Tax History Compared to Growth
Tax History
| Year | Tax Paid | Tax Assessment Tax Assessment Total Assessment is a certain percentage of the fair market value that is determined by local assessors to be the total taxable value of land and additions on the property. | Land | Improvement |
|---|---|---|---|---|
| 2024 | $3,368 | $199,000 | $0 | $0 |
| 2022 | $3,068 | $162,900 | $0 | $0 |
| 2021 | $4,770 | $152,400 | $0 | $0 |
| 2020 | $2,965 | $148,000 | $0 | $0 |
| 2019 | $3,922 | $139,200 | $0 | $0 |
| 2018 | $3,922 | $133,700 | $22,500 | $111,200 |
| 2017 | $0 | $22,500 | $0 | $0 |
| 2016 | $0 | $0 | $0 | $0 |
Agents Affiliated with this Home
-
G
Seller's Agent in 2017
Gregory DeHaan
Allen Edwin Realty LLC
Map
Source: Southwestern Michigan Association of REALTORS®
MLS Number: 16038121
APN: 41-22-16-330-015
- 1691 Crescent Pointe Dr SE
- 1610 Sunny Glen Dr SE
- 7735 Thornburst Ct SE
- 1318 Turning Creek Dr SE
- 2307 76th St SE
- 1748 Missoula Ct SE
- 1183 Stagecoach Dr
- 7938 Greendale Dr
- 1168 Freshfield Dr
- 1448 Silver Springs Ct SE
- 8296 Cooks Corner Dr
- 8296 Cooks Corner Dr
- 8296 Cooks Corner Dr
- 8296 Cooks Corner Dr
- 8296 Cooks Corner Dr
- 8296 Cooks Corner Dr
- 8296 Cooks Corner Dr
- 8296 Cooks Corner Dr
- 8296 Cooks Corner Dr
- 8296 Cooks Corner Dr
- 1814 Crescent Pointe Dr SE
- 1828 Crescent Pointe Dr SE
- 1800 Crescent Pointe Dr SE
- 1825 Crescent Pointe Dr SE
- 1790 Crescent Pointe Dr SE
- 1842 Crescent Pointe Dr SE
- 1853 Crescent Pointe Dr SE
- 1791 Crescent Pointe Dr SE
- 1856 Crescent Pointe Dr SE
- 1775 Crescent Pointe Dr SE
- 1782 Crescent Pointe Dr SE
- 1760 South Park Dr SE
- 1760 S Park Dr SE
- 1754 South Park Dr SE
- 1754 S Park Dr SE
- 1774 Crescent Pointe Dr SE
- 1774 South Park Dr SE
- 1774 S Park Dr SE
- 1748 South Park Dr SE
- 1748 S Park Dr SE
