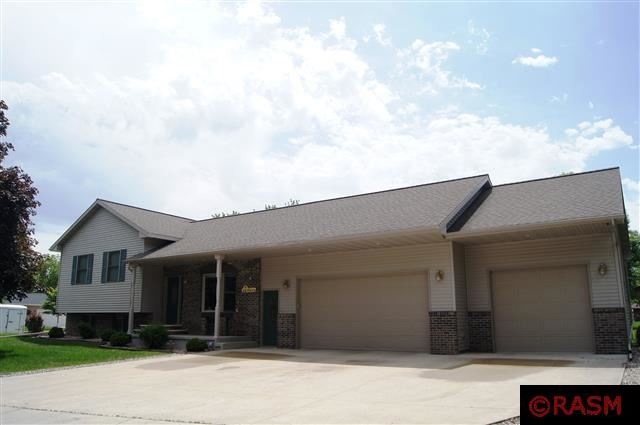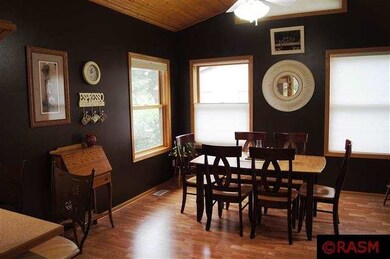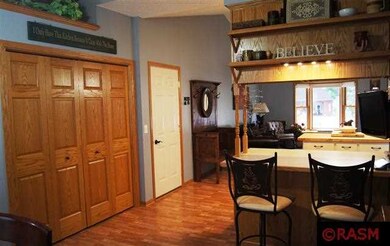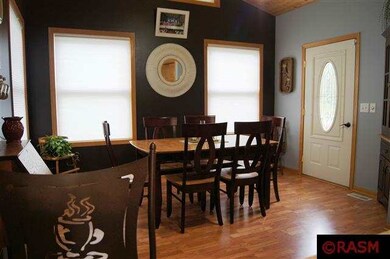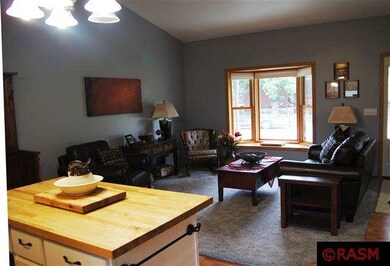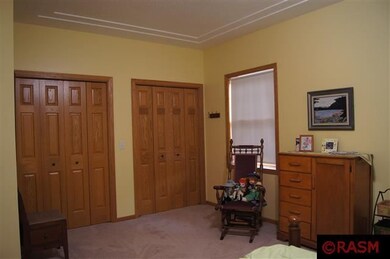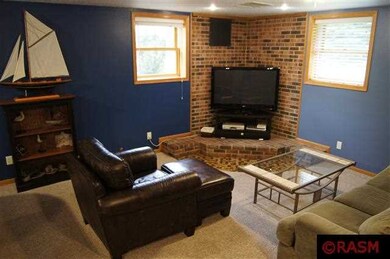
1814 Crestview Dr New Ulm, MN 56073
Highlights
- Open Floorplan
- Deck
- Corner Lot
- New Ulm High School Rated 9+
- Vaulted Ceiling
- 3 Car Attached Garage
About This Home
As of August 2013Check out this 4 level home with space for everyone! Very open floor plan with kitchen, dining and living room for conversation and cooking. Walk-up from basement to attached, oversized, triple attached garage, heated and insulated with water. Lower level family room with additional space for billiards or 3 bedroom potential. All appliances, sold as is., workbench on back wall of garage included. Other benches in garage neg. Currently seller receiving VA tax credit. Taxes for 2014 would be approximately $2,936.00, homestead. Balance of street assessment, after 2013 installment, $756.00. Buyer to assume.
Co-Listed By
LISA HOFFMANN
New Ulm Real Estate LLC
Home Details
Home Type
- Single Family
Est. Annual Taxes
- $3,690
Year Built
- 2004
Lot Details
- Corner Lot
- Irregular Lot
Home Design
- Frame Construction
- Asphalt Shingled Roof
- Vinyl Siding
Interior Spaces
- Multi-Level Property
- Open Floorplan
- Woodwork
- Vaulted Ceiling
- Ceiling Fan
- Window Treatments
- Combination Kitchen and Dining Room
Kitchen
- Breakfast Bar
- Range
- Microwave
- Kitchen Island
- Disposal
Bedrooms and Bathrooms
- 2 Bedrooms
- Walk-In Closet
Laundry
- Dryer
- Washer
Finished Basement
- Walk-Out Basement
- Basement Fills Entire Space Under The House
- Block Basement Construction
- Natural lighting in basement
Home Security
- Carbon Monoxide Detectors
- Fire and Smoke Detector
Parking
- 3 Car Attached Garage
- Garage Door Opener
- Driveway
Outdoor Features
- Deck
- Storage Shed
Utilities
- Forced Air Heating and Cooling System
- Water Softener is Owned
Listing and Financial Details
- Assessor Parcel Number 001.140.002.06.200
Ownership History
Purchase Details
Purchase Details
Home Financials for this Owner
Home Financials are based on the most recent Mortgage that was taken out on this home.Purchase Details
Home Financials for this Owner
Home Financials are based on the most recent Mortgage that was taken out on this home.Similar Homes in the area
Home Values in the Area
Average Home Value in this Area
Purchase History
| Date | Type | Sale Price | Title Company |
|---|---|---|---|
| Warranty Deed | $316,000 | None Listed On Document | |
| Warranty Deed | $194,000 | -- | |
| Warranty Deed | -- | Burnet Title |
Mortgage History
| Date | Status | Loan Amount | Loan Type |
|---|---|---|---|
| Previous Owner | $168,000 | VA |
Property History
| Date | Event | Price | Change | Sq Ft Price |
|---|---|---|---|---|
| 08/09/2013 08/09/13 | Sold | $194,000 | -0.3% | $105 / Sq Ft |
| 07/06/2013 07/06/13 | Pending | -- | -- | -- |
| 06/17/2013 06/17/13 | For Sale | $194,500 | +15.8% | $105 / Sq Ft |
| 10/01/2012 10/01/12 | Sold | $168,000 | -11.5% | $83 / Sq Ft |
| 08/16/2012 08/16/12 | Pending | -- | -- | -- |
| 06/27/2012 06/27/12 | For Sale | $189,900 | -- | $94 / Sq Ft |
Tax History Compared to Growth
Tax History
| Year | Tax Paid | Tax Assessment Tax Assessment Total Assessment is a certain percentage of the fair market value that is determined by local assessors to be the total taxable value of land and additions on the property. | Land | Improvement |
|---|---|---|---|---|
| 2024 | $3,690 | $275,800 | $53,100 | $222,700 |
| 2023 | $3,640 | $277,800 | $53,100 | $224,700 |
| 2022 | $3,708 | $251,100 | $46,200 | $204,900 |
| 2021 | $3,696 | $233,500 | $46,200 | $187,300 |
| 2020 | $3,365 | $235,200 | $46,200 | $189,000 |
| 2019 | $3,275 | $215,400 | $42,000 | $173,400 |
| 2018 | $3,200 | $213,400 | $42,000 | $171,400 |
| 2017 | $2,875 | $196,300 | $42,000 | $154,300 |
| 2016 | $3,008 | $185,526 | $0 | $0 |
| 2015 | -- | $0 | $0 | $0 |
| 2014 | -- | $0 | $0 | $0 |
| 2013 | -- | $0 | $0 | $0 |
Agents Affiliated with this Home
-
Mary Henle

Seller's Agent in 2013
Mary Henle
New Ulm Real Estate LLC
(507) 276-0517
184 in this area
220 Total Sales
-
L
Seller Co-Listing Agent in 2013
LISA HOFFMANN
New Ulm Real Estate LLC
-
Lisa Besemer

Buyer's Agent in 2013
Lisa Besemer
New Ulm Real Estate LLC
(507) 766-1991
249 in this area
305 Total Sales
-
C
Seller's Agent in 2012
Chad Stavnes
REDWOOD VALLEY REAL ESTAT
-
M
Buyer's Agent in 2012
MEMBER NON
NON MEMBER FIRM
Map
Source: REALTOR® Association of Southern Minnesota
MLS Number: 7002847
APN: 00114000206200
- 1511 1511 Crestwood Ln
- 1419 Southridge Rd
- 1308 1308 S Franklin St
- 1120 Southridge Rd
- 1511 1511 S Valley St
- 912 S State St
- 912 912 S State St
- 817 817 Summit Ave
- 1105 S Valley St
- 70 Jonathan Dr
- 123 7th St S
- 521 521 S Valley St
- TBD Shag Rd
- 112 S Jefferson St
- 12 S Franklin St
- 1005 Center St
- 6 S Minnesota St
- 7 S Minnesota St
- 5 S Minnesota St
- 0 Tbd N 12th Unit 7030477
