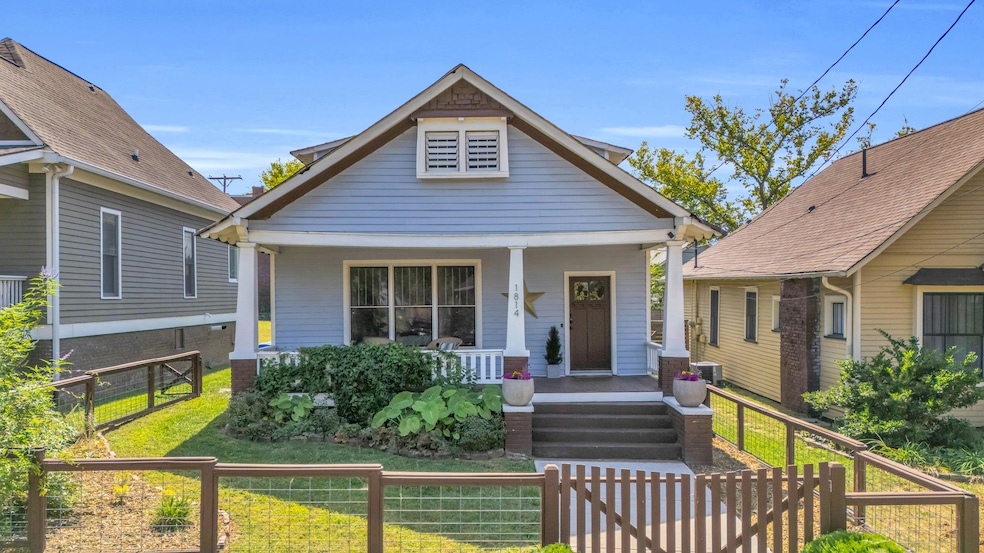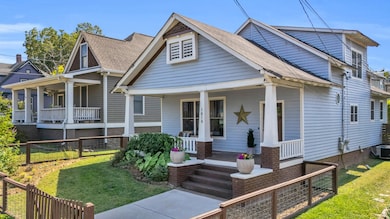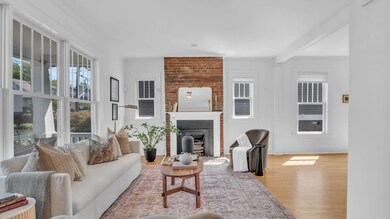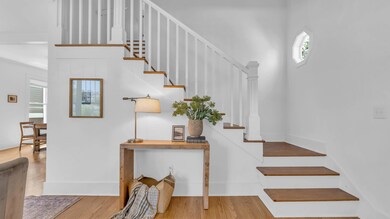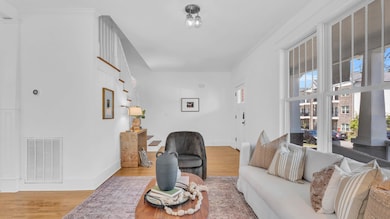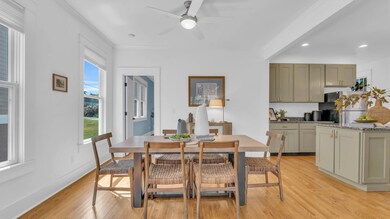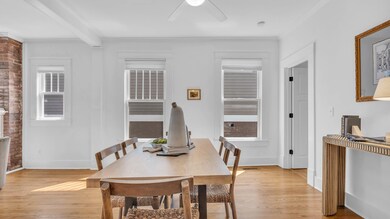1814 Duncan Ave Chattanooga, TN 37404
Highland Park NeighborhoodEstimated payment $2,648/month
Highlights
- The property is located in a historic district
- Deck
- Main Floor Primary Bedroom
- Open Floorplan
- Wood Flooring
- No HOA
About This Home
Welcome to 1814 Duncan Avenue! Classic Craftsman charm meets modern living in this beautifully updated home in the heart of Downtown Chattanooga's Highland Park. With a functional floor plan, thoughtful upgrades, and timeless details, this 3 bedroom, 2 bathroom home is equal parts stylish and comfortable. From the fully fenced and landscaped front yard, a welcoming covered porch sets the tone, perfect for evenings at home. Inside, natural light spills through large windows onto gleaming hardwood floors, creating an airy flow between the open living, dining, and kitchen spaces. The kitchen shines with stainless appliances, a generous island, and plenty of room for gathering. The main level offers a serene primary suite featuring an oversized walk-in closet and a spa-like bath complete with heated floors, a tiled walk-in shower, and luxe finishes. A dedicated laundry room with storage keeps everything organized. Upstairs, two additional bedrooms and a full bath provide flexibility for family, guests, work, or creative space. Step out back and you'll find a deck overlooking a landscaped and fenced yard, complete with a storage building. Jasmine vines climb on a privacy screen, adding greenery and a touch of charm. The basement cellar has been fully encapsulated and offers additional storage for every season. Set on a sidewalk-lined street just two miles from City Center, Highland Park offers the connection of a true neighborhood with quick access to downtown's best amenities. This home has been thoughtfully maintained and loved, and now it's ready for its next chapter.
Home Details
Home Type
- Single Family
Est. Annual Taxes
- $2,756
Year Built
- Built in 1910 | Remodeled
Lot Details
- 5,227 Sq Ft Lot
- Lot Dimensions are 40x135
- Private Entrance
- Wood Fence
- Back Yard Fenced
- Level Lot
Home Design
- Brick Exterior Construction
- Brick Foundation
- Shingle Roof
- HardiePlank Type
Interior Spaces
- 2,056 Sq Ft Home
- 2-Story Property
- Open Floorplan
- Ceiling Fan
- Decorative Fireplace
- Vinyl Clad Windows
- Entrance Foyer
- Living Room with Fireplace
- Dining Room
- Attic Floors
- Smart Locks
Kitchen
- Free-Standing Electric Range
- Dishwasher
- Kitchen Island
Flooring
- Wood
- Tile
Bedrooms and Bathrooms
- 3 Bedrooms
- Primary Bedroom on Main
- En-Suite Bathroom
- Walk-In Closet
- 2 Full Bathrooms
- Bathtub with Shower
Laundry
- Laundry Room
- Laundry in Hall
- Laundry on lower level
Unfinished Basement
- Partial Basement
- Basement Cellar
Parking
- On-Street Parking
- Off-Street Parking
Outdoor Features
- Deck
- Covered Patio or Porch
- Outdoor Storage
Location
- The property is located in a historic district
Schools
- Orchard Knob Elementary School
- Orchard Knob Middle School
- Howard School Of Academics & Tech High School
Utilities
- Central Heating and Cooling System
- Electric Water Heater
- High Speed Internet
- Cable TV Available
Listing and Financial Details
- Assessor Parcel Number 146j T 008
Community Details
Overview
- No Home Owners Association
Recreation
- Community Playground
- Park
Map
Home Values in the Area
Average Home Value in this Area
Tax History
| Year | Tax Paid | Tax Assessment Tax Assessment Total Assessment is a certain percentage of the fair market value that is determined by local assessors to be the total taxable value of land and additions on the property. | Land | Improvement |
|---|---|---|---|---|
| 2024 | $1,374 | $61,425 | $0 | $0 |
| 2023 | $1,374 | $61,425 | $0 | $0 |
| 2022 | $1,374 | $61,425 | $0 | $0 |
| 2021 | $1,374 | $61,425 | $0 | $0 |
| 2020 | $1,189 | $43,000 | $0 | $0 |
| 2019 | $1,189 | $43,000 | $0 | $0 |
| 2018 | $1,106 | $43,000 | $0 | $0 |
| 2017 | $1,189 | $43,000 | $0 | $0 |
| 2016 | $1,108 | $0 | $0 | $0 |
| 2015 | $2,149 | $40,075 | $0 | $0 |
| 2014 | $2,149 | $0 | $0 | $0 |
Property History
| Date | Event | Price | List to Sale | Price per Sq Ft | Prior Sale |
|---|---|---|---|---|---|
| 11/06/2025 11/06/25 | Pending | -- | -- | -- | |
| 10/07/2025 10/07/25 | Price Changed | $458,000 | -2.6% | $223 / Sq Ft | |
| 09/22/2025 09/22/25 | For Sale | $470,000 | +32.4% | $229 / Sq Ft | |
| 02/01/2022 02/01/22 | Sold | $355,000 | +9.4% | $173 / Sq Ft | View Prior Sale |
| 12/11/2021 12/11/21 | Pending | -- | -- | -- | |
| 12/10/2021 12/10/21 | For Sale | $324,500 | -- | $158 / Sq Ft |
Purchase History
| Date | Type | Sale Price | Title Company |
|---|---|---|---|
| Warranty Deed | $355,000 | Cumberland Title | |
| Warranty Deed | $174,900 | None Available | |
| Warranty Deed | $54,000 | None Available | |
| Warranty Deed | $75,000 | None Available | |
| Warranty Deed | $35,000 | -- |
Mortgage History
| Date | Status | Loan Amount | Loan Type |
|---|---|---|---|
| Open | $318,250 | New Conventional | |
| Previous Owner | $171,731 | FHA | |
| Previous Owner | $140,349 | FHA |
Source: Greater Chattanooga REALTORS®
MLS Number: 1520955
APN: 146J-T-008
- 1908 McCallie Ave
- 151 N Orchard Knob Ave
- 2000 Oak St
- 1712 Union Ave
- 1608 Bailey Ave
- 1602 Chamberlain Ave
- 2118 Bailey Ave
- 1503 Duncan Ave
- 1516 Union Ave
- 1501 Chamberlain Ave
- 2111 Kirby Ave
- 1406 Duncan Ave
- 1517 Kirby Ave
- 2205 Kirby Ave
- 1000 S Beech St
- 1400 Duncan Ave Unit 9
- 1400 Duncan Ave Unit 6
- 1400 Duncan Ave
- 2004 Anderson Ave
- 2211 Kirby Ave
