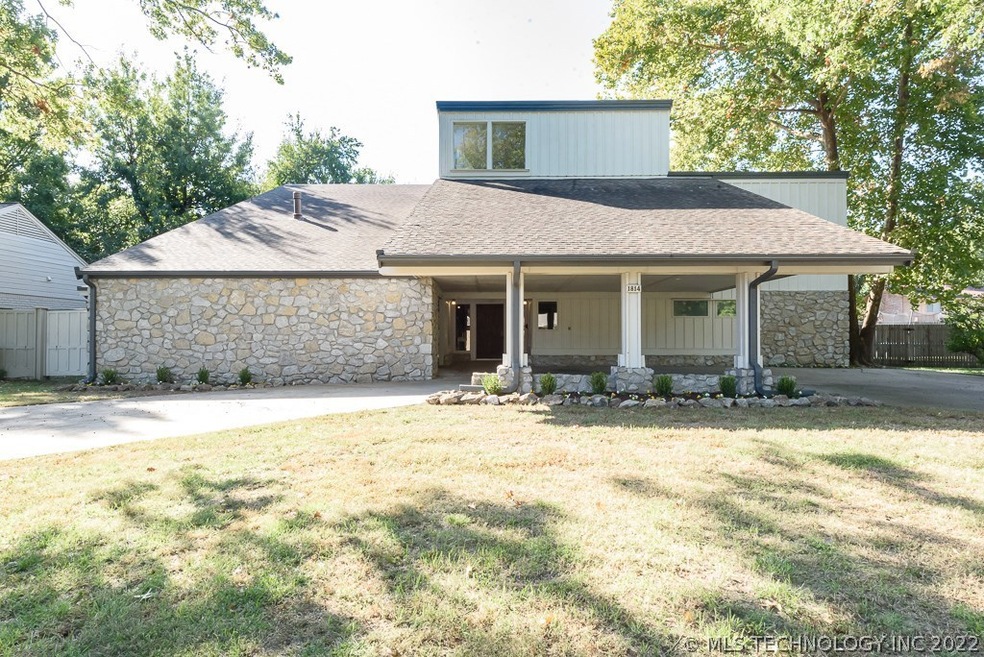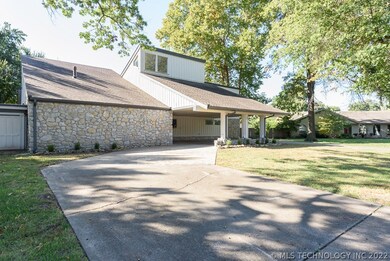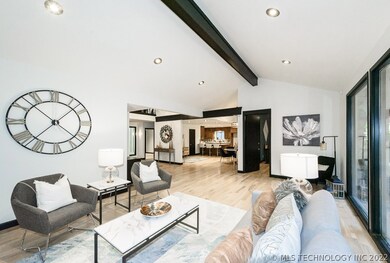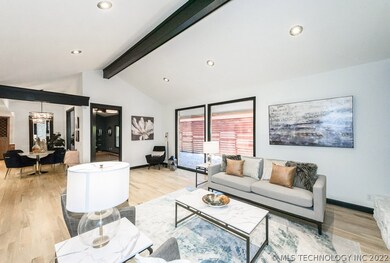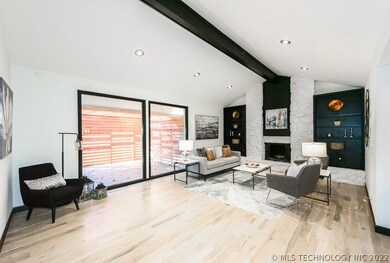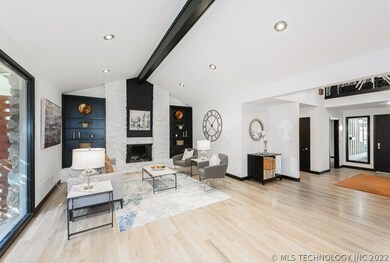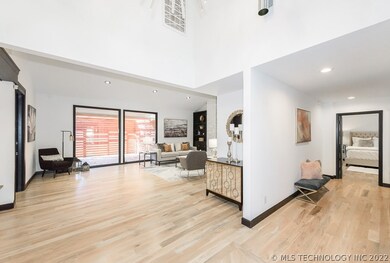
1814 E 47th Place Tulsa, OK 74105
Brookside NeighborhoodHighlights
- Mature Trees
- Contemporary Architecture
- Quartz Countertops
- Deck
- Wood Flooring
- No HOA
About This Home
As of October 2020Mid-Century Modern at its best. Amazing Bolewood complete remodel. Vaulted 12-foot+ ceilings, new hardwood floors throughout, large his and her master closets, two bedrooms down and two up, new on-suite full baths with each bedroom, stunning light fixtures, large office/den, hobby room, mudroom, gas/wood fireplace, over-sized windows, storage galore and large private outside living space. Parklike setting with beautiful trees. Close to Brookside & River Parks, designer features throughout, quiet street
Home Details
Home Type
- Single Family
Est. Annual Taxes
- $3,919
Year Built
- Built in 1976
Lot Details
- 0.26 Acre Lot
- North Facing Home
- Partially Fenced Property
- Mature Trees
Parking
- 2 Car Attached Garage
- Tandem Parking
- Driveway
Home Design
- Contemporary Architecture
- Slab Foundation
- Wood Frame Construction
- Fiberglass Roof
- Wood Siding
- Asphalt
- Stone
Interior Spaces
- 3,769 Sq Ft Home
- 2-Story Property
- Wet Bar
- Wired For Data
- Gas Log Fireplace
- Insulated Windows
- Aluminum Window Frames
- Insulated Doors
- Gas Dryer Hookup
Kitchen
- Double Oven
- Electric Oven
- Built-In Range
- Microwave
- Dishwasher
- Quartz Countertops
- Disposal
Flooring
- Wood
- Carpet
- Tile
Bedrooms and Bathrooms
- 4 Bedrooms
- 4 Full Bathrooms
Home Security
- Security System Owned
- Fire and Smoke Detector
Eco-Friendly Details
- Energy-Efficient Windows
- Energy-Efficient Doors
Outdoor Features
- Deck
- Arbor
- Rain Gutters
Schools
- Wright Elementary School
- Edison Prep. Middle School
- Edison High School
Utilities
- Zoned Cooling
- Multiple Heating Units
- Heating System Uses Gas
- Gas Water Heater
- High Speed Internet
Community Details
- No Home Owners Association
- Bolewood Manor Addn Subdivision
Ownership History
Purchase Details
Purchase Details
Home Financials for this Owner
Home Financials are based on the most recent Mortgage that was taken out on this home.Purchase Details
Home Financials for this Owner
Home Financials are based on the most recent Mortgage that was taken out on this home.Purchase Details
Home Financials for this Owner
Home Financials are based on the most recent Mortgage that was taken out on this home.Purchase Details
Home Financials for this Owner
Home Financials are based on the most recent Mortgage that was taken out on this home.Similar Homes in the area
Home Values in the Area
Average Home Value in this Area
Purchase History
| Date | Type | Sale Price | Title Company |
|---|---|---|---|
| Deed | -- | None Listed On Document | |
| Warranty Deed | $357,000 | Executives T&E Llc | |
| Warranty Deed | $260,000 | Allegiance Title & Escrow Ll | |
| Warranty Deed | $264,000 | Smith Brothers Abstract & Ti | |
| Warranty Deed | $193,000 | Multiple |
Mortgage History
| Date | Status | Loan Amount | Loan Type |
|---|---|---|---|
| Open | $130,000 | Credit Line Revolving | |
| Closed | $66,723 | Credit Line Revolving | |
| Previous Owner | $335,965 | FHA | |
| Previous Owner | $208,000 | New Conventional | |
| Previous Owner | $56,593 | Credit Line Revolving | |
| Previous Owner | $163,620 | FHA |
Property History
| Date | Event | Price | Change | Sq Ft Price |
|---|---|---|---|---|
| 10/19/2020 10/19/20 | Sold | $357,000 | -16.8% | $95 / Sq Ft |
| 05/21/2020 05/21/20 | Pending | -- | -- | -- |
| 05/21/2020 05/21/20 | For Sale | $429,000 | +62.5% | $114 / Sq Ft |
| 12/30/2015 12/30/15 | Sold | $264,000 | -5.7% | $88 / Sq Ft |
| 10/20/2015 10/20/15 | Pending | -- | -- | -- |
| 10/20/2015 10/20/15 | For Sale | $279,900 | +45.0% | $93 / Sq Ft |
| 02/29/2012 02/29/12 | Sold | $193,000 | -14.2% | $71 / Sq Ft |
| 08/22/2011 08/22/11 | Pending | -- | -- | -- |
| 08/22/2011 08/22/11 | For Sale | $225,000 | -- | $83 / Sq Ft |
Tax History Compared to Growth
Tax History
| Year | Tax Paid | Tax Assessment Tax Assessment Total Assessment is a certain percentage of the fair market value that is determined by local assessors to be the total taxable value of land and additions on the property. | Land | Improvement |
|---|---|---|---|---|
| 2024 | $5,006 | $34,740 | $6,460 | $28,280 |
| 2023 | $5,006 | $40,448 | $4,032 | $36,416 |
| 2022 | $5,102 | $38,270 | $6,477 | $31,793 |
| 2021 | $5,054 | $38,270 | $6,477 | $31,793 |
| 2020 | $3,726 | $28,600 | $6,646 | $21,954 |
| 2019 | $3,919 | $28,600 | $6,646 | $21,954 |
| 2018 | $3,988 | $29,040 | $6,646 | $22,394 |
| 2017 | $3,981 | $29,040 | $6,646 | $22,394 |
| 2016 | $3,899 | $29,040 | $6,646 | $19,589 |
| 2015 | $3,394 | $26,235 | $6,646 | $19,589 |
| 2014 | $3,263 | $26,235 | $6,646 | $19,589 |
Agents Affiliated with this Home
-
J
Seller's Agent in 2020
John Ragan
McGraw, REALTORS
(918) 629-4656
36 in this area
235 Total Sales
-

Buyer's Agent in 2020
Amber Helvey
Coldwell Banker Select
(918) 724-2354
1 in this area
3 Total Sales
-

Seller's Agent in 2015
Maureen Kile
Coldwell Banker Select
(918) 605-4150
2 in this area
314 Total Sales
-

Buyer's Agent in 2015
Richard Thompson
Keller Williams Preferred
(918) 230-4566
1 in this area
123 Total Sales
-

Seller's Agent in 2012
Gordon Shelton
McGraw, REALTORS
(918) 697-2742
7 in this area
72 Total Sales
-
S
Buyer's Agent in 2012
Sara Rich
C&C Referral Services LLC
Map
Source: MLS Technology
MLS Number: 2017970
APN: 03950-93-30-06060
- 4646 S Victor Ave
- 4641 S Trenton Ave
- 4629 S Trenton Ave
- 4817 S Yorktown Place
- 4685 S Rockford Ave
- 4823 S Zunis
- 1628 E 45th Place
- 1429 E 49th St
- 4829 S Zunis Ave
- 1506 E 46th Place
- 1421 E 50th St
- 5130 S Trenton Ave
- 2266 E 48th St
- 4944 S Quincy Ave
- 4401 Oak Rd
- 1376 E 45th Place
- 4822 S Quaker Ave
- 1348 E 45th Place
- 1313 E 48th St Unit 14
- 1313 E 48th St Unit 4
