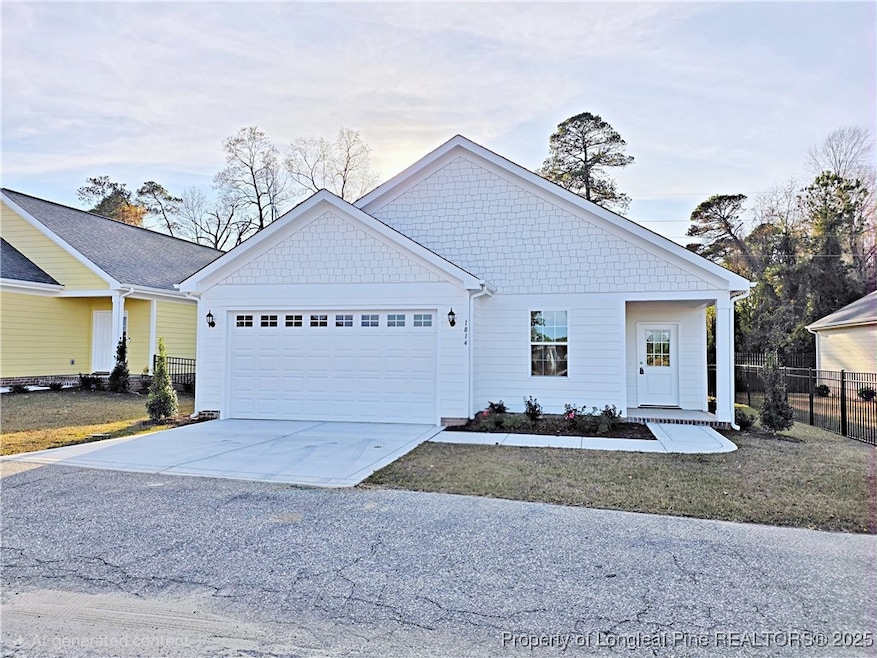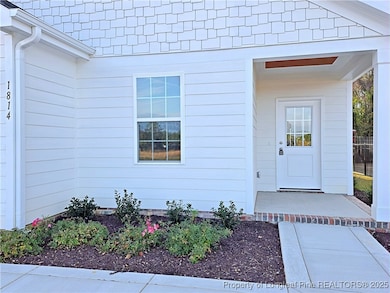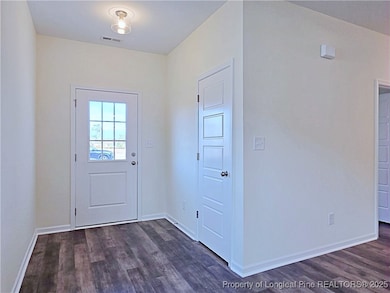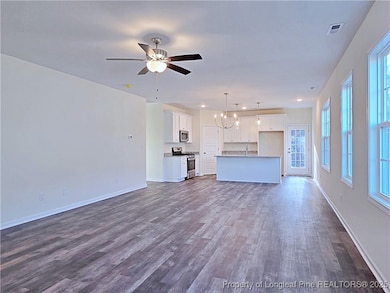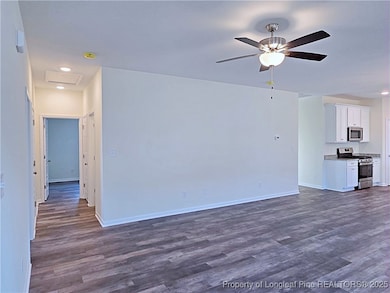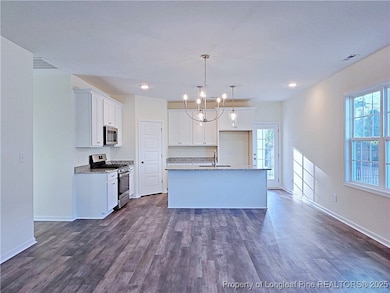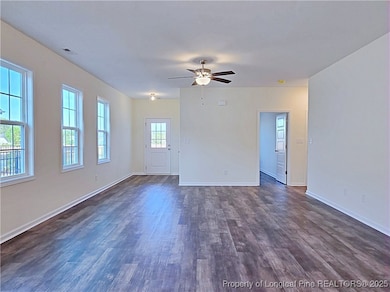1814 Fordham Dr Fayetteville, NC 28304
Terry Sanford NeighborhoodEstimated payment $1,914/month
Highlights
- New Construction
- Granite Countertops
- 2 Car Attached Garage
- Ranch Style House
- Covered Patio or Porch
- Double Vanity
About This Home
MEADOW WALK NEW CONSTRUCTION: 3 BR/ 2 BA w/ 2 Car Garage. This home features Fiber Cement Siding, Granite Countertops, Luxury Vinyl Plank Flooring, Stainless Steel Appliances, and 25 YR Architectural Shingles. The kitchen is open to the dining/ living room and has a large island. The Owner's Suite has dual vanities, fiberglass shower, and a spacious walk-in closet. Conveniently located in town and there is even a walking path around the pond in the neighborhood.
Listing Agent
COLDWELL BANKER ADVANTAGE - FAYETTEVILLE License #317704 Listed on: 11/25/2025

Home Details
Home Type
- Single Family
Est. Annual Taxes
- $664
Year Built
- Built in 2025 | New Construction
Lot Details
- 4,792 Sq Ft Lot
- Cleared Lot
HOA Fees
- $117 Monthly HOA Fees
Parking
- 2 Car Attached Garage
Home Design
- Ranch Style House
Interior Spaces
- 1,539 Sq Ft Home
- Entrance Foyer
- Combination Dining and Living Room
- Luxury Vinyl Plank Tile Flooring
Kitchen
- Range
- Kitchen Island
- Granite Countertops
Bedrooms and Bathrooms
- 3 Bedrooms
- Walk-In Closet
- 2 Full Bathrooms
- Double Vanity
Laundry
- Laundry in unit
- Washer and Dryer Hookup
Outdoor Features
- Covered Patio or Porch
Schools
- Ashley Elementary School
- Max Abbott Middle School
- Terry Sanford Senior High School
Utilities
- Central Air
- Heat Pump System
Community Details
- Meadow Walk At Village Green HOA
- Meadow Walk Subdivision
Listing and Financial Details
- Tax Lot 9-B
- Assessor Parcel Number 0426-38-3728
Map
Home Values in the Area
Average Home Value in this Area
Tax History
| Year | Tax Paid | Tax Assessment Tax Assessment Total Assessment is a certain percentage of the fair market value that is determined by local assessors to be the total taxable value of land and additions on the property. | Land | Improvement |
|---|---|---|---|---|
| 2024 | $664 | $50,000 | $50,000 | $0 |
| 2023 | $689 | $50,000 | $50,000 | $0 |
| 2022 | $649 | $50,000 | $50,000 | $0 |
| 2021 | $649 | $50,000 | $50,000 | $0 |
| 2019 | $649 | $50,000 | $50,000 | $0 |
| 2018 | $649 | $50,000 | $50,000 | $0 |
| 2017 | $649 | $50,000 | $50,000 | $0 |
| 2016 | $744 | $60,000 | $60,000 | $0 |
| 2015 | $736 | $60,000 | $60,000 | $0 |
| 2014 | $736 | $60,000 | $60,000 | $0 |
Property History
| Date | Event | Price | List to Sale | Price per Sq Ft |
|---|---|---|---|---|
| 11/25/2025 11/25/25 | For Sale | $329,900 | -- | $214 / Sq Ft |
Purchase History
| Date | Type | Sale Price | Title Company |
|---|---|---|---|
| Warranty Deed | -- | None Listed On Document | |
| Warranty Deed | -- | None Listed On Document |
Source: Longleaf Pine REALTORS®
MLS Number: 753889
APN: 0426-38-3728
- 1822 Fordham (Lot 7-B) Dr
- 1838 Fordham (Lot 3-B) Dr
- 1814 Fordham (Lot 9-B) Dr
- 2514 Woodwind Dr
- 1431 Marlborough Rd
- 837 Falling Creek Ln
- 800 Misty Meadow Ln
- 1467 Habersham Dr
- 2102 Clinchfield Dr
- 2808 Player Ave
- 2701 Preston Woods Ln Unit 9
- 1413 Skycrest Dr
- 1668 Banbury Dr
- 2503 Torcross Dr
- 1310 Berkshire Rd
- 2706 Fordham Dr
- 1440 Marlborough Rd
- 1613 Banbury Dr
- 2705 Preston Woods Ln Unit 3
- 3311 Turtle Point Dr
- 105 Lake Clair Place
- 1100 Marlborough Rd
- 1305 Berkshire Rd
- 1707 Owen Dr
- 2706 Colgate Dr
- 408 Owen Dr
- 1001 Ancestry Dr
- 463 Mcrae Dr
- 2800 Amelia Dr
- 29 Briar Cir
- 217 Willborough Ave
- 2838 Coronada Pkwy
- 2808 Coronada Pkwy
- 1381 Walter Reed Rd
- 801 Fairfield Rd
- 3207 Tallywood Dr Unit 6
