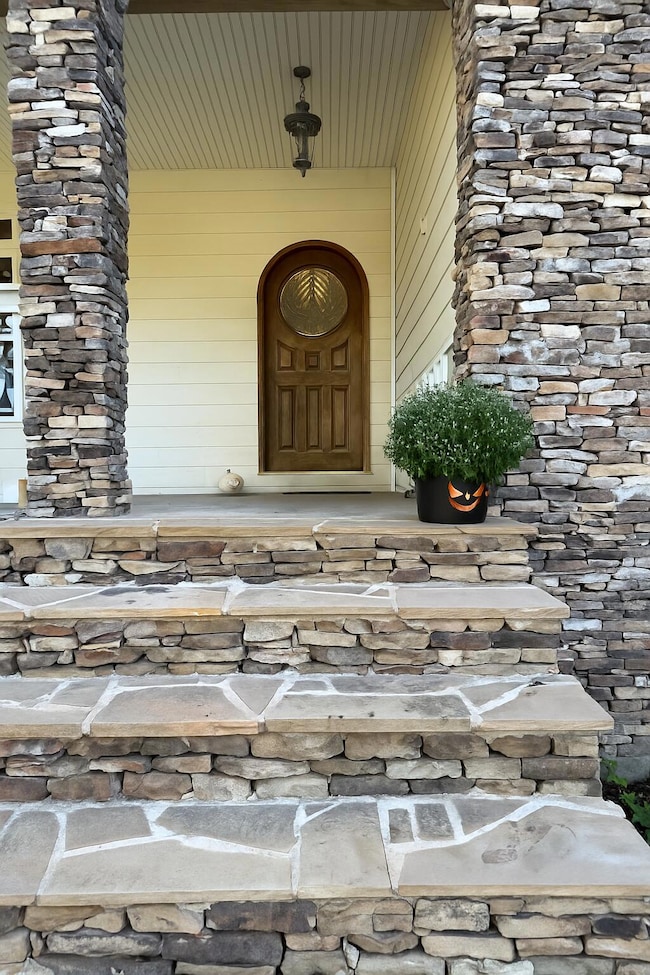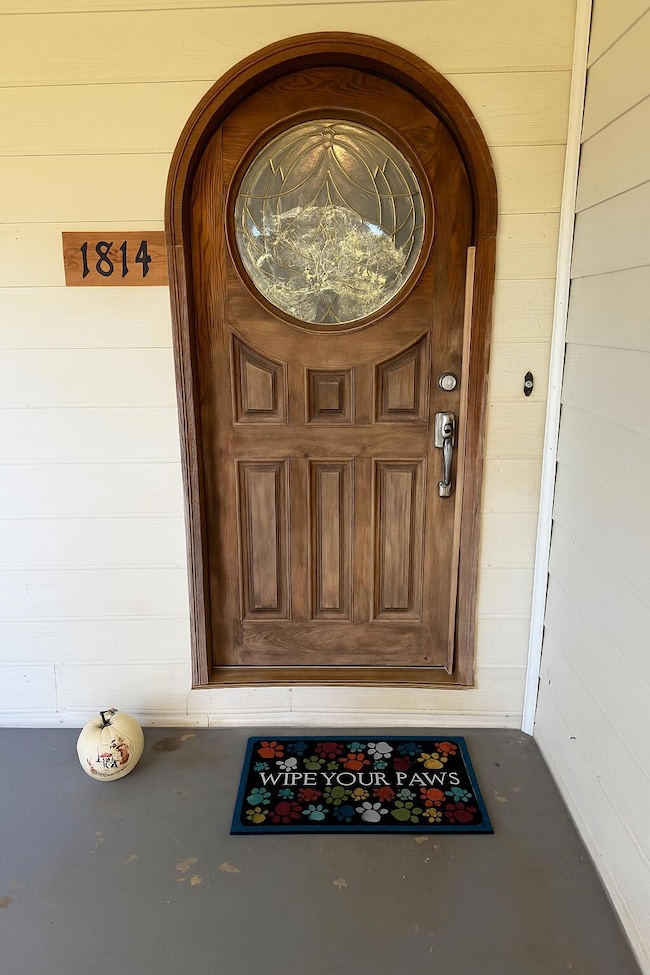1814 Hudlow Loop Rd Dunlap, TN 37327
Estimated payment $2,788/month
Highlights
- Home fronts a pond
- Pond View
- Open Floorplan
- RV Access or Parking
- 5.53 Acre Lot
- Pond
About This Home
Experience Country Living on Nearly 8 Acres - Perfect for Hobby Farmers or Equestrian Enthusiasts Enjoy the best of country living in this custom-built 3BR/2BA home on 5.53 scenic acres, complete with a spring-fed, stocked pond and two additional buildable lots (1.01 & 1.44 acres). Whether you dream of raising animals, growing your own produce, or creating a small equestrian setup, this property is ready to make it happen. Inside, the thoughtfully designed split-bedroom floor plan offers both comfort and privacy. The spacious owner's suite includes a jetted tub and two large closets. A chef's kitchen with custom wood cabinetry, solid-surface counters, and a center island flows seamlessly into the dining area and living room with a cozy fireplace and peaceful pond views. The property is fully fenced and cross-fenced, ideal for horses or small livestock. Enjoy fresh blueberries and elderberries from your own plantings, or relax outdoors surrounded by open pasture and shade trees. Practical upgrades include a fully encapsulated crawlspace with dehumidifier, water softener system, and new bedroom flooring. Power and water meters are already available on the two additional lots — perfect for adding guest homes. This is your opportunity to live, grow, and build your country dream on nearly 8 acres of beautiful land. Light deed restrictions do not permit manufactured homes. Light deed restrictions ensure your investment is protected, while maintaining the charm and integrity of the communityno manufactured homes permitted. Take the first step towards your dream country living experience and schedule a viewing today!
Home Details
Home Type
- Single Family
Est. Annual Taxes
- $1,614
Year Built
- Built in 2002
Lot Details
- 5.53 Acre Lot
- Home fronts a pond
- Property fronts a county road
- Security Fence
- Gated Home
- Cross Fenced
- Property is Fully Fenced
- Barbed Wire
- Chain Link Fence
- Corner Lot
- Lot Has A Rolling Slope
- Garden
- Additional Parcels
Parking
- 2 Car Attached Garage
- Side Facing Garage
- Garage Door Opener
- Driveway
- RV Access or Parking
Property Views
- Pond
- Pasture
Home Design
- Block Foundation
- Shingle Roof
- Asphalt Roof
- Wood Siding
- Vinyl Siding
- Block And Beam Construction
- Stone
Interior Spaces
- 2,239 Sq Ft Home
- 1-Story Property
- Open Floorplan
- Woodwork
- Tray Ceiling
- High Ceiling
- Ceiling Fan
- Electric Fireplace
- Double Pane Windows
- Vinyl Clad Windows
- Insulated Windows
- Window Screens
- Entrance Foyer
- Living Room with Fireplace
- Dining Room
- Pull Down Stairs to Attic
Kitchen
- Breakfast Bar
- Free-Standing Electric Range
- Microwave
- Dishwasher
- Kitchen Island
- Stone Countertops
Flooring
- Wood
- Tile
- Luxury Vinyl Tile
Bedrooms and Bathrooms
- 3 Bedrooms
- Split Bedroom Floorplan
- Dual Closets
- Walk-In Closet
- 2 Full Bathrooms
- Soaking Tub
Laundry
- Laundry Room
- Laundry on main level
- Washer and Electric Dryer Hookup
Home Security
- Security System Leased
- Security Gate
- Fire and Smoke Detector
Eco-Friendly Details
- ENERGY STAR Qualified Equipment for Heating
Outdoor Features
- Pond
- Covered Patio or Porch
- Fire Pit
- Shed
Schools
- Griffith Elementary School
- Sequatchie Middle School
- Sequatchie High School
Farming
- Agricultural
- Pasture
Utilities
- Dehumidifier
- Ductless Heating Or Cooling System
- ENERGY STAR Qualified Air Conditioning
- Multiple cooling system units
- Heating Available
- Water Heater
- Water Softener is Owned
- Septic Tank
Community Details
- No Home Owners Association
- The community has rules related to deed restrictions
Listing and Financial Details
- Assessor Parcel Number 063 065.03
Map
Home Values in the Area
Average Home Value in this Area
Tax History
| Year | Tax Paid | Tax Assessment Tax Assessment Total Assessment is a certain percentage of the fair market value that is determined by local assessors to be the total taxable value of land and additions on the property. | Land | Improvement |
|---|---|---|---|---|
| 2025 | $1,614 | $87,900 | $0 | $0 |
| 2024 | $1,614 | $87,900 | $13,450 | $74,450 |
| 2023 | $1,614 | $87,900 | $13,450 | $74,450 |
| 2022 | $1,401 | $57,350 | $12,850 | $44,500 |
| 2021 | $1,401 | $57,350 | $12,850 | $44,500 |
| 2020 | $1,401 | $57,350 | $12,850 | $44,500 |
| 2019 | $1,401 | $57,350 | $12,850 | $44,500 |
| 2018 | $1,401 | $57,350 | $12,850 | $44,500 |
| 2017 | $1,401 | $57,350 | $12,850 | $44,500 |
| 2016 | $1,454 | $56,600 | $13,900 | $42,700 |
| 2015 | $1,454 | $56,600 | $13,900 | $42,700 |
| 2014 | $1,454 | $56,600 | $13,900 | $42,700 |
Property History
| Date | Event | Price | List to Sale | Price per Sq Ft | Prior Sale |
|---|---|---|---|---|---|
| 01/08/2026 01/08/26 | Pending | -- | -- | -- | |
| 12/14/2025 12/14/25 | For Sale | $499,999 | 0.0% | $223 / Sq Ft | |
| 12/04/2025 12/04/25 | Pending | -- | -- | -- | |
| 11/01/2025 11/01/25 | For Sale | $499,999 | +126.3% | $223 / Sq Ft | |
| 06/21/2016 06/21/16 | Sold | $220,900 | -3.5% | $99 / Sq Ft | View Prior Sale |
| 05/11/2016 05/11/16 | Pending | -- | -- | -- | |
| 02/06/2016 02/06/16 | For Sale | $228,900 | -- | $102 / Sq Ft |
Purchase History
| Date | Type | Sale Price | Title Company |
|---|---|---|---|
| Warranty Deed | $220,900 | -- | |
| Quit Claim Deed | -- | -- | |
| Deed | $210,000 | -- | |
| Deed | $199,500 | -- |
Mortgage History
| Date | Status | Loan Amount | Loan Type |
|---|---|---|---|
| Open | $225,149 | VA | |
| Previous Owner | $202,356 | No Value Available |
Source: Greater Chattanooga REALTORS®
MLS Number: 1523242
APN: 063-065.03
- 0 Hudlow Loop Rd Unit 1523968
- 0 Hudlow Loop Rd Unit 1511092
- 0 Hudlow Loop Rd Unit RTC3045642
- 0 Farmington Creek Rd Unit 1509455
- 451 Hudlow Rd
- 0 Scenic Hollow Dr
- 58 Marilyn Ct
- 0 Neal Rd Unit 1521787
- 0 Hudlow Loop 4 1 Ac Rd
- 118 Hidden Ridge Loop
- 94 Rivers Edge Rd
- 0 Hudlow Loop Road 4 1 Acres Unit 20255383
- 0 Hudlow Loop Road 4 1 Acres Unit 240587
- 389 Neal Rd
- 90 Riverside Dr
- 347 Highland Dr
- 438 Highland Dr
- 000 Hudlow Loop Rd
- 111 Oak Meadows Dr
- 75A Hardin Rd







