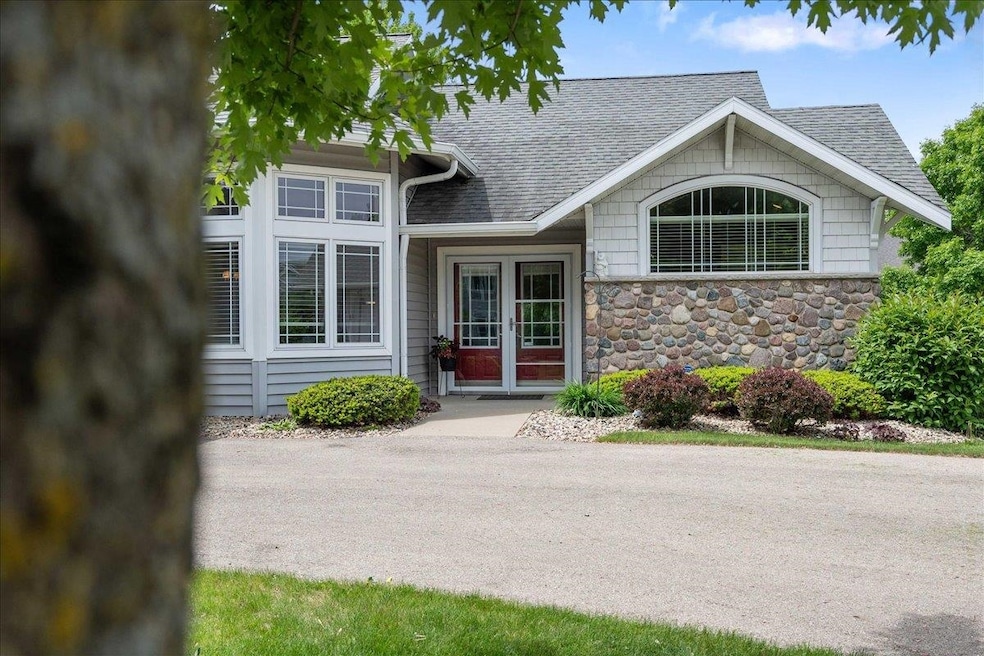
1814 Masters Ln Madison, WI 53719
Westside NeighborhoodEstimated payment $4,688/month
Highlights
- Forced Air Cooling System
- Walk-in Shower
- Greenbelt
- Spring Harbor Middle School Rated A-
About This Home
Bright, spacious, and beautifully updated! This impressive 4-bedroom, 3-bath condo on Madison’s west side blends comfort, style, and convenience. Flooded with natural light, the inviting living room opens to a newer deck and pergola—ideal for relaxing or entertaining outdoors. The main-level primary suite offers a spa-like ensuite bath, while the adjacent mud/laundry room adds everyday functionality. Upstairs includes a versatile second bedroom or home office. Downstairs, you'll find an oversized rec room, updated full bath, and private 4th bedroom with walk-out patio—perfect for guests or quiet retreats. With newer mechanicals and appliances, a long curved driveway, and attached 2-car garage, this home is truly move-in ready. All just minutes from shopping, dining, and more—don’t miss it!
Listing Agent
Real Broker LLC Brokerage Phone: 608-770-3333 License #59425-90 Listed on: 05/19/2025

Property Details
Home Type
- Condominium
Est. Annual Taxes
- $9,688
Year Built
- Built in 2001
HOA Fees
- $475 Monthly HOA Fees
Home Design
- Ranch Property
- Brick Exterior Construction
- Poured Concrete
- Vinyl Siding
- Stone Exterior Construction
Kitchen
- Oven or Range
- Dishwasher
Bedrooms and Bathrooms
- 4 Bedrooms
- 3 Full Bathrooms
- Walk-in Shower
Finished Basement
- Walk-Out Basement
- Basement Fills Entire Space Under The House
- Basement Ceilings are 8 Feet High
- Basement Windows
Schools
- Stephens Elementary School
- Jefferson Middle School
- Memorial High School
Additional Features
- Laundry on main level
- Forced Air Cooling System
Community Details
- Association fees include snow removal, common area maintenance, common area insurance, lawn maintenance
- 2 Units
- Located in the Southern Hill master-planned community
- Property Manager
- Greenbelt
Listing and Financial Details
- Assessor Parcel Number 0708-353-1541-1
Map
Home Values in the Area
Average Home Value in this Area
Tax History
| Year | Tax Paid | Tax Assessment Tax Assessment Total Assessment is a certain percentage of the fair market value that is determined by local assessors to be the total taxable value of land and additions on the property. | Land | Improvement |
|---|---|---|---|---|
| 2024 | $20,825 | $608,100 | $64,500 | $543,600 |
| 2023 | $9,688 | $552,800 | $58,600 | $494,200 |
| 2021 | $9,172 | $444,700 | $51,900 | $392,800 |
| 2020 | $8,979 | $411,800 | $51,900 | $359,900 |
| 2019 | $8,991 | $411,800 | $51,900 | $359,900 |
| 2018 | $8,826 | $403,700 | $49,900 | $353,800 |
| 2017 | $8,839 | $388,200 | $47,100 | $341,100 |
| 2016 | $8,230 | $352,900 | $42,800 | $310,100 |
| 2015 | $8,146 | $334,900 | $40,000 | $294,900 |
| 2014 | $7,904 | $334,900 | $40,000 | $294,900 |
| 2013 | $7,071 | $300,000 | $40,000 | $260,000 |
Property History
| Date | Event | Price | Change | Sq Ft Price |
|---|---|---|---|---|
| 07/25/2025 07/25/25 | Pending | -- | -- | -- |
| 07/14/2025 07/14/25 | Price Changed | $625,000 | -2.3% | $216 / Sq Ft |
| 06/17/2025 06/17/25 | Price Changed | $639,900 | +1.6% | $221 / Sq Ft |
| 06/16/2025 06/16/25 | Price Changed | $629,900 | -3.1% | $218 / Sq Ft |
| 05/19/2025 05/19/25 | For Sale | $649,900 | +88.4% | $225 / Sq Ft |
| 06/16/2014 06/16/14 | Sold | $344,900 | 0.0% | $119 / Sq Ft |
| 05/13/2014 05/13/14 | Pending | -- | -- | -- |
| 05/05/2014 05/05/14 | For Sale | $344,900 | +3.0% | $119 / Sq Ft |
| 11/29/2013 11/29/13 | Sold | $334,900 | -4.3% | $116 / Sq Ft |
| 10/22/2013 10/22/13 | Pending | -- | -- | -- |
| 08/28/2013 08/28/13 | For Sale | $349,900 | -- | $121 / Sq Ft |
Purchase History
| Date | Type | Sale Price | Title Company |
|---|---|---|---|
| Interfamily Deed Transfer | -- | None Available | |
| Condominium Deed | $344,900 | None Available | |
| Condominium Deed | $334,900 | None Available | |
| Condominium Deed | $300,000 | None Available |
Mortgage History
| Date | Status | Loan Amount | Loan Type |
|---|---|---|---|
| Open | $399,900 | Credit Line Revolving | |
| Closed | $75,000 | Credit Line Revolving | |
| Previous Owner | $267,920 | New Conventional | |
| Previous Owner | $270,000 | New Conventional | |
| Previous Owner | $205,800 | New Conventional | |
| Previous Owner | $78,650 | Credit Line Revolving |
Similar Homes in Madison, WI
Source: South Central Wisconsin Multiple Listing Service
MLS Number: 2000247
APN: 0708-353-1541-1
- 2011 Legacy Ln
- 2017 Legacy Ln
- 8133 Broadmoor St
- 8263 Starr Grass Dr
- 1406 Dewberry Dr
- 8253 Mayo Dr Unit 208
- 8253 Mayo Dr Unit 201
- 8253 Mayo Dr Unit 103
- 8253 Mayo Dr Unit 205
- 8280 Starr Grass Dr Unit 8280
- 7715 Dr
- 8206 Starr Grass Dr Unit 204
- 8206 Starr Grass Dr Unit 209
- 8206 Starr Grass Dr Unit 103
- 8206 Starr Grass Dr Unit 106
- 8206 Starr Grass Dr Unit 306
- 7706 Stones Throw Dr
- 2306 Bedner Rd
- 8310 Dolomite Ln
- The Tribeca Plan at Midpoint Meadows






