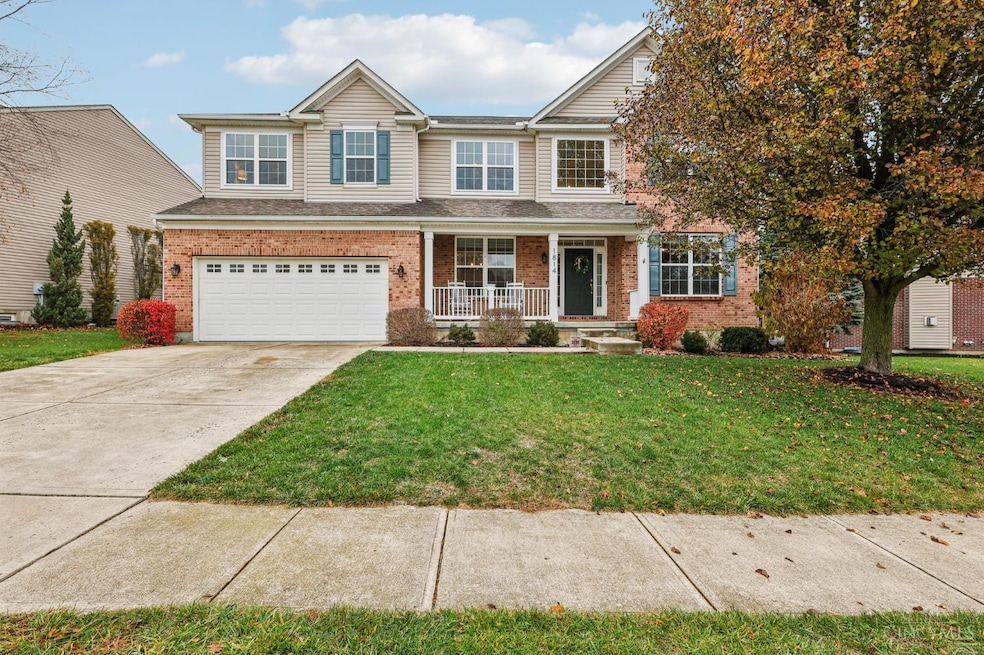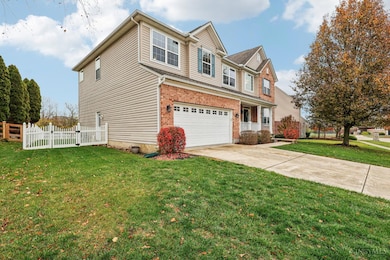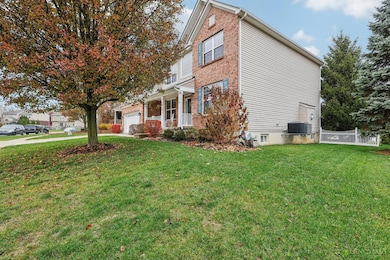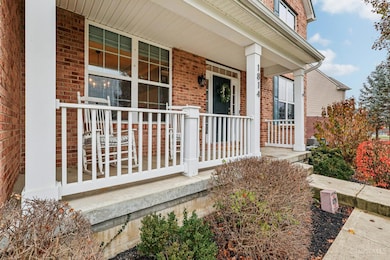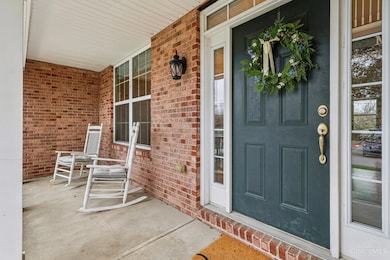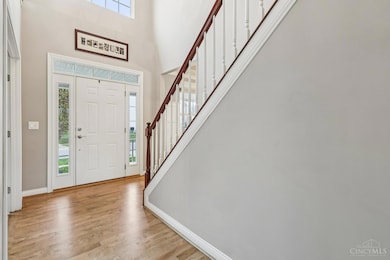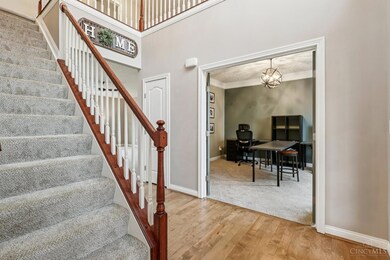1814 Meadowsweet Dr Lebanon, OH 45036
Turtlecreek Township NeighborhoodEstimated payment $3,561/month
Highlights
- Transitional Architecture
- Jetted Tub in Primary Bathroom
- Mud Room
- Wood Flooring
- Bonus Room
- Quartz Countertops
About This Home
Step into this stunning 4-bedroom, 3.5-bath home designed for modern living! The open-concept layout features a great room with new carpet and cozy fireplace, a spacious kitchen with quartz counters, stainless appliances, and a charming breakfast room with shiplap. Entertain in the dining room accented with board and batten trim and enjoy refinished wood floors on the main level. A spacious first-floor laundry/mudroom adds convenience, while upstairs offers a loft family room, 4 large bedrooms, and 2 baths with double vanities. The huge finished basement boasts a recreation area, bonus space, full bath, and abundant storage. Outside, the fenced backyard with playset and greenspace beyond the fence is perfect for fun, while the patio with exterior gas hook-up makes entertaining easy. This home truly has it all...style, space, and comfort!
Home Details
Home Type
- Single Family
Est. Annual Taxes
- $6,326
Year Built
- Built in 2008
Lot Details
- 0.27 Acre Lot
- Vinyl Fence
HOA Fees
- $50 Monthly HOA Fees
Parking
- 2 Car Attached Garage
- Garage Door Opener
- Driveway
Home Design
- Transitional Architecture
- Poured Concrete
- Shingle Roof
- Vinyl Siding
- Radon Mitigation System
Interior Spaces
- 4,218 Sq Ft Home
- 2-Story Property
- Ceiling height of 9 feet or more
- Ceiling Fan
- Recessed Lighting
- Chandelier
- Gas Fireplace
- Vinyl Clad Windows
- French Doors
- Panel Doors
- Mud Room
- Entrance Foyer
- Great Room with Fireplace
- Bonus Room
- Fire and Smoke Detector
Kitchen
- Eat-In Kitchen
- Breakfast Bar
- Oven or Range
- Microwave
- Dishwasher
- Quartz Countertops
- Solid Wood Cabinet
- Disposal
Flooring
- Wood
- Tile
Bedrooms and Bathrooms
- 4 Bedrooms
- Walk-In Closet
- Dual Vanity Sinks in Primary Bathroom
- Jetted Tub in Primary Bathroom
Laundry
- Laundry Room
- Dryer
- Washer
Finished Basement
- Basement Fills Entire Space Under The House
- Sump Pump with Backup
Outdoor Features
- Patio
- Porch
Utilities
- Forced Air Heating and Cooling System
- Heating System Uses Gas
- Tankless Water Heater
- Gas Water Heater
- Cable TV Available
Community Details
- Association fees include landscapingcommunity, play area, pool, walking trails, water
- Towne Properties Association
- Trails Of Shaker Run Subdivision
Map
Home Values in the Area
Average Home Value in this Area
Tax History
| Year | Tax Paid | Tax Assessment Tax Assessment Total Assessment is a certain percentage of the fair market value that is determined by local assessors to be the total taxable value of land and additions on the property. | Land | Improvement |
|---|---|---|---|---|
| 2024 | $6,327 | $159,300 | $28,000 | $131,300 |
| 2023 | $5,818 | $132,191 | $20,650 | $111,541 |
| 2022 | $5,749 | $132,192 | $20,650 | $111,542 |
| 2021 | $5,336 | $132,192 | $20,650 | $111,542 |
| 2020 | $5,435 | $112,028 | $17,500 | $94,528 |
| 2019 | $5,467 | $112,028 | $17,500 | $94,528 |
| 2018 | $4,956 | $112,028 | $17,500 | $94,528 |
| 2017 | $4,939 | $100,573 | $14,998 | $85,575 |
| 2016 | $5,105 | $100,573 | $14,998 | $85,575 |
| 2015 | $5,146 | $100,573 | $14,998 | $85,575 |
| 2014 | $4,237 | $78,860 | $13,630 | $65,230 |
| 2013 | $4,201 | $101,240 | $17,500 | $83,740 |
Property History
| Date | Event | Price | List to Sale | Price per Sq Ft | Prior Sale |
|---|---|---|---|---|---|
| 11/22/2025 11/22/25 | For Sale | $565,000 | +88.4% | $134 / Sq Ft | |
| 07/02/2017 07/02/17 | Off Market | $299,900 | -- | -- | |
| 03/31/2017 03/31/17 | Sold | $299,900 | 0.0% | $71 / Sq Ft | View Prior Sale |
| 02/14/2017 02/14/17 | Pending | -- | -- | -- | |
| 01/09/2017 01/09/17 | For Sale | $299,900 | 0.0% | $71 / Sq Ft | |
| 12/31/2016 12/31/16 | Off Market | $299,900 | -- | -- | |
| 12/31/2016 12/31/16 | Price Changed | $299,900 | -6.3% | $71 / Sq Ft | |
| 08/20/2016 08/20/16 | For Sale | $319,900 | -- | $76 / Sq Ft |
Purchase History
| Date | Type | Sale Price | Title Company |
|---|---|---|---|
| Survivorship Deed | $299,667 | Republic Title Agency | |
| Warranty Deed | $276,333 | Imperial Title Services | |
| Warranty Deed | $192,000 | Ryland Title Company |
Mortgage History
| Date | Status | Loan Amount | Loan Type |
|---|---|---|---|
| Open | $239,920 | New Conventional | |
| Closed | $285,431 | VA |
Source: MLS of Greater Cincinnati (CincyMLS)
MLS Number: 1862761
APN: 08-25-224-007
- 1899 Meadowsweet Dr
- 445 Bethpage Way Unit 7-304
- 445 Bethpage Way
- 417 Bethpage Way Unit 7-302
- 417 Bethpage Way
- 4303 Hunting Hawk Dr
- 4343 Hunting Hawk Dr
- 1537 Golf Club Dr
- 4289 Yellow Prairie Dr
- 4284 Yellow Prairie Dr
- 1731 Indian Grass Dr
- 1750 Penelope Place
- 1770 Penelope Place
- 1779 Penelope Place
- 1783 Penelope Place
- 1387 Lake Run Dr
- 1579 Meadow View Ln
- 4245 Waters Edge Ln
- 4651 Swift Ct
- 1492 Red Hawk Ct
- 3048 Canvasback Ct
- 2759 Towne Blvd
- 3530 Village Dr
- 5549 Innovation Dr
- 2689 Audubon Dr
- 4705 Norwich Ct
- 439 Parkview Ct
- 854 Harvard Dr
- 10 Hunterbrook Ct
- 154 Bavarian St
- 845 Franklin Rd
- 460 Pewter Hill Ct
- 300 Courtland Dr
- 150 Brittony Woods Dr
- 2150 S Breiel Blvd
- 801 Franklin Rd
- 5017 Waterford Ln
- 80 Bluegrass Ln
- 201 Miller Rd
- 140 Mason Ave
