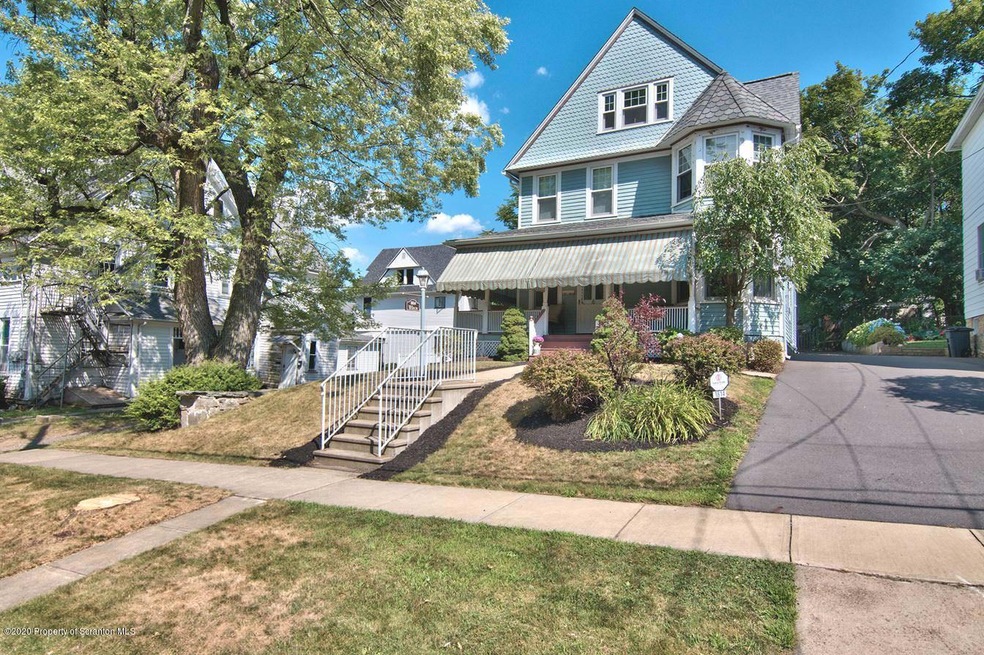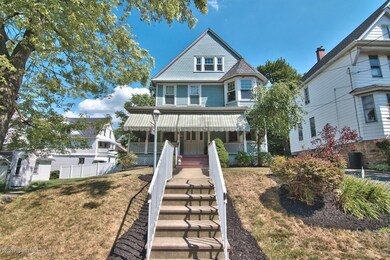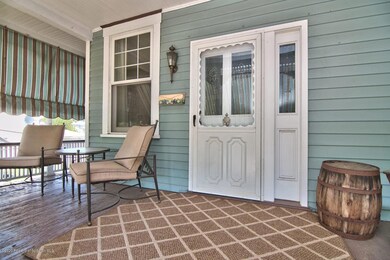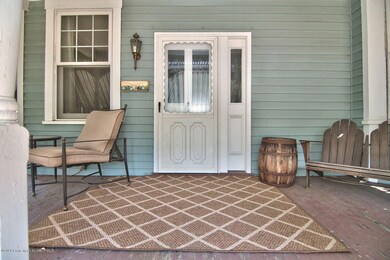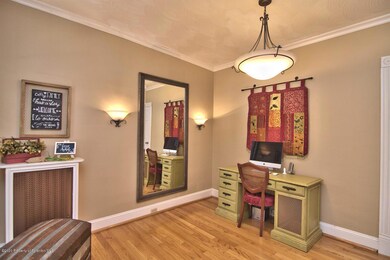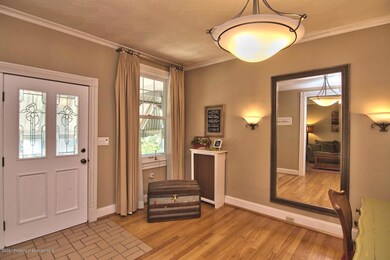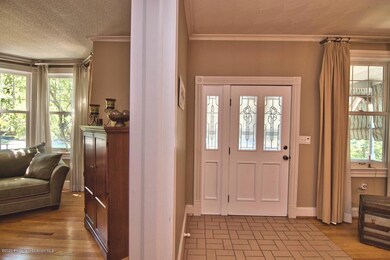
1814 Monsey Ave Scranton, PA 18509
Greenridge NeighborhoodEstimated Value: $278,596 - $355,000
Highlights
- Wood Flooring
- Separate Outdoor Workshop
- Eat-In Kitchen
- Victorian Architecture
- Porch
- Storm Windows
About This Home
As of November 2020From the welcoming foyer to the stunning living room with fireplace, dining room with stained glass windows, modern kitchen with all appliances, family room with a cozy vibe, 4 bedrooms, 2 full baths, beautiful front porch, nice backyard, patio area, driveway, you will not want to leave home! Walk thru this and see how well it has been cared for. Stained glass windows throughout the home, claw foot tub, hardwood floors, walk up attic for so much more space to call your own, this is the one for you!, Baths: 1 Bath Lev 1,Modern,1 Bath Lev 2, Beds: 2+ Bed 2nd,Mstr 2nd, SqFt Fin - Main: 1150.00, SqFt Fin - 3rd: 0.00, Tax Information: Available, Formal Dining Room: Y, Modern Kitchen: Y, SqFt Fin - 2nd: 750.00, Additional Info: If you are a buyer that is looking for welcoming charm and beautiful tasteful updates, this is it! Spacious victorian style home that is ready to move in!
Last Agent to Sell the Property
Rita Doria
Dwell Real Estate License #AB068979 Listed on: 07/27/2020
Home Details
Home Type
- Single Family
Est. Annual Taxes
- $3,762
Year Built
- Built in 1935
Lot Details
- 5,227 Sq Ft Lot
- Lot Dimensions are 40x136
- Landscaped
Parking
- Paved Parking
Home Design
- Victorian Architecture
- Wood Roof
- Composition Roof
- Wood Siding
Interior Spaces
- 1,900 Sq Ft Home
- 2-Story Property
- Ceiling Fan
- Gas Fireplace
- Living Room with Fireplace
- Storm Windows
Kitchen
- Eat-In Kitchen
- Electric Oven
- Electric Range
- Dishwasher
Flooring
- Wood
- Concrete
- Tile
Bedrooms and Bathrooms
- 4 Bedrooms
- 2 Full Bathrooms
Laundry
- Dryer
- Washer
Attic
- Storage In Attic
- Walkup Attic
Basement
- Basement Fills Entire Space Under The House
- Interior and Exterior Basement Entry
Outdoor Features
- Patio
- Separate Outdoor Workshop
- Shed
- Porch
Utilities
- Cooling System Mounted To A Wall/Window
- Heating System Uses Natural Gas
Listing and Financial Details
- Assessor Parcel Number 13513040024
- $12,000 per year additional tax assessments
Ownership History
Purchase Details
Home Financials for this Owner
Home Financials are based on the most recent Mortgage that was taken out on this home.Purchase Details
Home Financials for this Owner
Home Financials are based on the most recent Mortgage that was taken out on this home.Purchase Details
Home Financials for this Owner
Home Financials are based on the most recent Mortgage that was taken out on this home.Purchase Details
Home Financials for this Owner
Home Financials are based on the most recent Mortgage that was taken out on this home.Similar Homes in Scranton, PA
Home Values in the Area
Average Home Value in this Area
Purchase History
| Date | Buyer | Sale Price | Title Company |
|---|---|---|---|
| Flowers Danielle B | $215,000 | None Available | |
| Wilson Kimberly P | -- | None Available | |
| Wilson Kimberly P | -- | None Available | |
| Pregnar Kimberly | $208,900 | None Available |
Mortgage History
| Date | Status | Borrower | Loan Amount |
|---|---|---|---|
| Open | Flowers Danielle B | $193,500 | |
| Previous Owner | Wilson Kimberly P | $166,226 | |
| Previous Owner | Wilson Kimberly P | $207,570 | |
| Previous Owner | Pregnar Kimberly | $202,633 | |
| Previous Owner | Wagner William J | $115,000 | |
| Previous Owner | Wagner William J | $70,000 |
Property History
| Date | Event | Price | Change | Sq Ft Price |
|---|---|---|---|---|
| 11/30/2020 11/30/20 | Sold | $215,000 | -6.5% | $113 / Sq Ft |
| 10/15/2020 10/15/20 | Pending | -- | -- | -- |
| 07/27/2020 07/27/20 | For Sale | $229,900 | -- | $121 / Sq Ft |
Tax History Compared to Growth
Tax History
| Year | Tax Paid | Tax Assessment Tax Assessment Total Assessment is a certain percentage of the fair market value that is determined by local assessors to be the total taxable value of land and additions on the property. | Land | Improvement |
|---|---|---|---|---|
| 2025 | $4,252 | $12,000 | $3,900 | $8,100 |
| 2024 | $3,912 | $12,000 | $3,900 | $8,100 |
| 2023 | $3,912 | $12,000 | $3,900 | $8,100 |
| 2022 | $3,827 | $12,000 | $3,900 | $8,100 |
| 2021 | $3,827 | $12,000 | $3,900 | $8,100 |
| 2020 | $3,762 | $12,000 | $3,900 | $8,100 |
| 2019 | $3,547 | $12,000 | $3,900 | $8,100 |
| 2018 | $3,547 | $12,000 | $3,900 | $8,100 |
| 2017 | $3,491 | $12,000 | $3,900 | $8,100 |
| 2016 | $1,316 | $12,000 | $3,900 | $8,100 |
| 2015 | $2,362 | $12,000 | $3,900 | $8,100 |
| 2014 | -- | $12,000 | $3,900 | $8,100 |
Agents Affiliated with this Home
-
R
Seller's Agent in 2020
Rita Doria
Dwell Real Estate
-
Carmen Winters

Buyer's Agent in 2020
Carmen Winters
Lewith & Freeman Kingston
(570) 650-8673
1 in this area
145 Total Sales
Map
Source: Greater Scranton Board of REALTORS®
MLS Number: GSB202849
APN: 13513040024
- 802 Sunset St
- 1747 Monsey Ave
- 1757 Rear Monsey Ave
- 1820 Sanderson Ave
- 1740 Capouse Ave
- 1732 Capouse Ave
- 622 E Market St
- 531 E Market St
- 635 Detty St
- 621 623 Detty St
- 709 Green Ridge St
- 929 Grandview St
- 1611 Penn Ave
- 1112 Richmont St
- 1107 Richmont St
- 1748 Meylert Ave
- 1120 Woodlawn St Unit L10
- 1423 Penn Ave
- 1304 Woodlawn St Unit REAR
- 1614 Jefferson Ave
- 1814 Monsey Ave
- 1810 Monsey Ave
- 804 Electric St
- 800 Electric St Unit B
- 800 Electric St
- 1804 Monsey Ave
- 805 Sunset St
- 808 Electric St
- 809 Sunset St
- 1800 Monsey Ave
- 820 Electric St
- 815 Sunset St
- 1817 Monsey Ave
- 1819 Monsey Ave
- 824 Electric St
- 1765 Monsey Ave
- 724 Electric St
- 1753 Monsey Ave
- 800 Sunset St
- 803 Electric St
