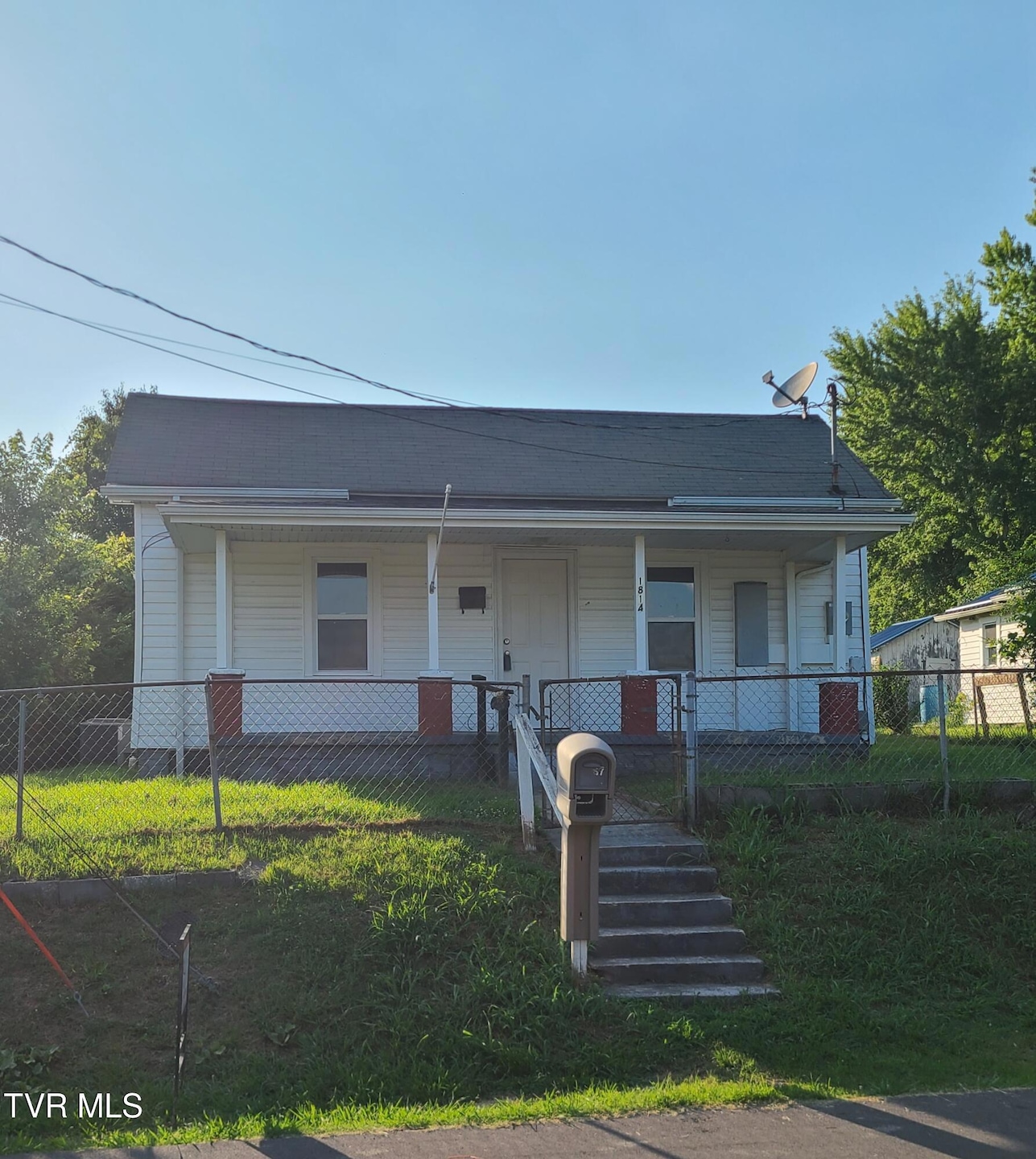
1814 Park St Kingsport, TN 37664
Highland Park NeighborhoodEstimated payment $910/month
Total Views
4,583
3
Beds
1
Bath
1,092
Sq Ft
$142
Price per Sq Ft
Highlights
- Traditional Architecture
- No HOA
- Eat-In Kitchen
- Abraham Lincoln Elementary School Rated A-
- Rear Porch
- Double Pane Windows
About This Home
Charming single-family home located in the established Highland Park neighborhood. This 1,092 sq ft residence features 3 bedroom, 1 bathroom, and a spacious 6,534 sq ft lot. Built in 1928, the home offers a blend of hardwood and carpeted flooring, with classic architectural character throughout. Conveniently situated near local schools, shopping, and downtown Kingsport amenities. A great opportunity for those seeking a well-located property with potential for personal customization or future updates.
Home Details
Home Type
- Single Family
Year Built
- Built in 1928
Lot Details
- 6,534 Sq Ft Lot
- Lot Dimensions are 51x129
- Fenced Front Yard
- Level Lot
- Property is in average condition
Parking
- Gravel Driveway
Home Design
- Traditional Architecture
- Fixer Upper
- Block Foundation
- Shingle Roof
- Vinyl Siding
Interior Spaces
- 1,092 Sq Ft Home
- 1-Story Property
- Double Pane Windows
- Crawl Space
- Washer and Electric Dryer Hookup
Kitchen
- Eat-In Kitchen
- Electric Range
- Laminate Countertops
Flooring
- Laminate
- Vinyl
Bedrooms and Bathrooms
- 3 Bedrooms
- 1 Full Bathroom
Outdoor Features
- Patio
- Outbuilding
- Rear Porch
Schools
- Lincoln Elementary School
- Sevier Middle School
- Dobyns Bennett High School
Utilities
- Cooling Available
- Central Heating
- Heat Pump System
Community Details
- No Home Owners Association
- Highland Park Add Subdivision
- FHA/VA Approved Complex
Listing and Financial Details
- Assessor Parcel Number 046m K 010.00
Map
Create a Home Valuation Report for This Property
The Home Valuation Report is an in-depth analysis detailing your home's value as well as a comparison with similar homes in the area
Home Values in the Area
Average Home Value in this Area
Tax History
| Year | Tax Paid | Tax Assessment Tax Assessment Total Assessment is a certain percentage of the fair market value that is determined by local assessors to be the total taxable value of land and additions on the property. | Land | Improvement |
|---|---|---|---|---|
| 2024 | -- | $16,775 | $2,925 | $13,850 |
| 2023 | $739 | $16,775 | $2,925 | $13,850 |
| 2022 | $739 | $16,775 | $2,925 | $13,850 |
| 2021 | $719 | $16,775 | $2,925 | $13,850 |
| 2020 | $416 | $16,775 | $2,925 | $13,850 |
| 2019 | $750 | $16,175 | $2,925 | $13,250 |
| 2018 | $731 | $16,175 | $2,925 | $13,250 |
| 2017 | $731 | $16,175 | $2,925 | $13,250 |
| 2016 | $461 | $9,925 | $1,325 | $8,600 |
| 2014 | -- | $9,938 | $0 | $0 |
Source: Public Records
Property History
| Date | Event | Price | Change | Sq Ft Price |
|---|---|---|---|---|
| 07/31/2025 07/31/25 | Pending | -- | -- | -- |
| 07/04/2025 07/04/25 | For Sale | $155,000 | 0.0% | $142 / Sq Ft |
| 06/26/2025 06/26/25 | Pending | -- | -- | -- |
| 06/23/2025 06/23/25 | For Sale | $155,000 | -- | $142 / Sq Ft |
Source: Tennessee/Virginia Regional MLS
Purchase History
| Date | Type | Sale Price | Title Company |
|---|---|---|---|
| Warranty Deed | $22,500 | -- | |
| Deed | $25,000 | -- | |
| Warranty Deed | $8,000 | -- |
Source: Public Records
Similar Homes in Kingsport, TN
Source: Tennessee/Virginia Regional MLS
MLS Number: 9982086
APN: 046M-K-010.00
Nearby Homes
- 1835 Highland St
- 1725 Highland St
- 1721 Highland St
- 1817 Avalon St
- 1625 Vance St
- 2020 E Center St
- 1648 E St
- 1653 E St
- 2201 Maxwell Ave
- 1585 Fort Henry Dr Unit 5G
- 1585 Fort Henry Dr Unit P-D
- 2165 Steadman St
- 1591 Kenmore Dr Unit B
- 1400 E Stone Dr
- 1677 Jefferson Ave
- 1764 Jefferson Ave
- 2209 Stadium Dr
- 1689 Jefferson Ave
- 1557 Greenfield Ave
- 1425 Prospect Dr






