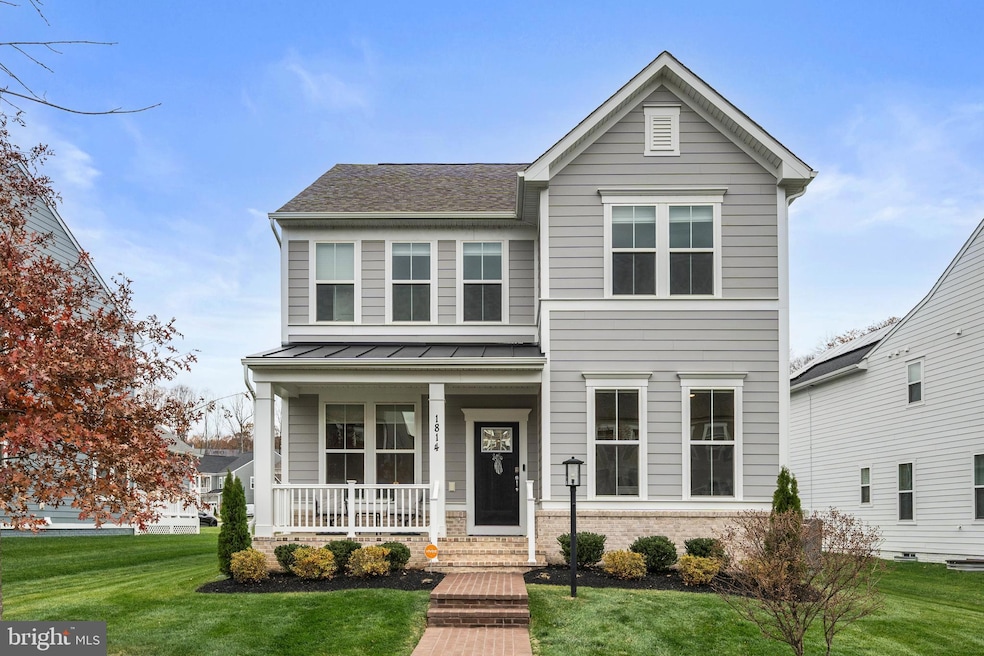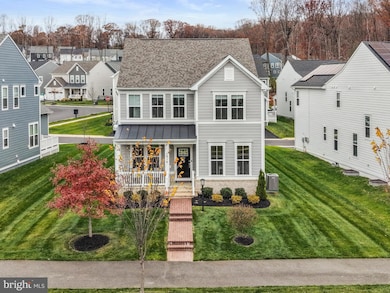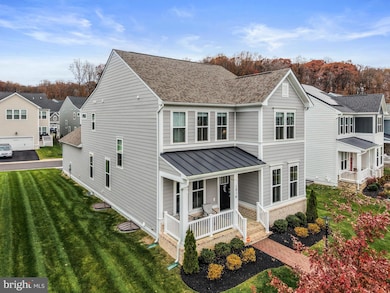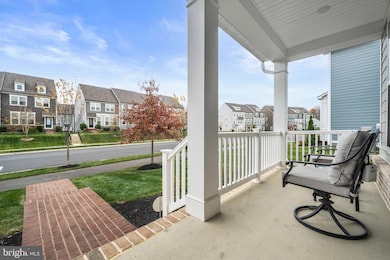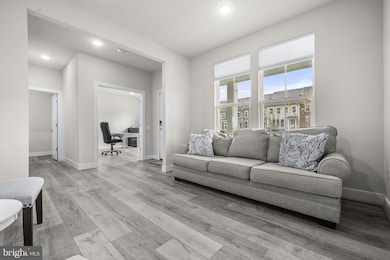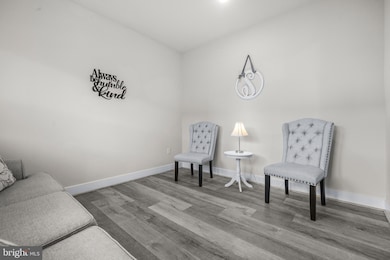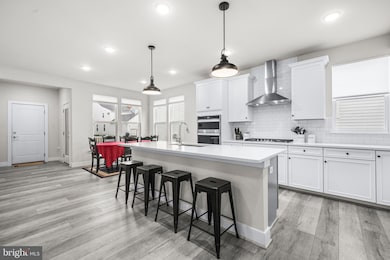1814 River Heritage Blvd Dumfries, VA 22026
Potomac Shores NeighborhoodHighlights
- Fitness Center
- Gourmet Kitchen
- Traditional Architecture
- Covington-Harper Elementary School Rated A-
- Clubhouse
- Open Floorplan
About This Home
Welcome to 1814 River Heritage Blvd, where modern convenience meets everyday comfort. This thoughtfully designed home offers features that make daily living effortless and enjoyable, from the Vivint security system and app-accessible irrigation sprinklers to the WiFi-enabled thermostat that keeps your climate just right. Step inside to discover an abundance of natural light throughout and upgraded wide plank LVP flooring that flows seamlessly through open spaces. A formal sitting room and main level office space lead into the open great room and gourmet kitchen showcasing upgraded quartz countertops and cabinets that add timeless elegance throughout. The chef’s kitchen and energy-efficient appliances make cooking a delight, while custom honeycomb blinds provide the perfect balance of light and privacy. Step out on the deck, conveniently located off the dining/kitchen for seamless al fresco dining. Upstairs, the spacious owner’s suite features two walk-in closets (one with custom shelving) and a luxurious ensuite that boasts a large tiled shower and dual sinks. Additional thoughtful updates include a new tankless water heater, new premium carpet padding, and upgraded carpets in the bedrooms and basement, which create cozy comfort underfoot. The finished garage adds versatility and plenty of storage. Every detail has been chosen to elevate your lifestyle, blending smart technology, stylish finishes, and everyday ease into a home designed for comfort and peace of mind.
Listing Agent
DelAria Team
(703) 499-0111 Realtor@DelAriaTeam.com Redfin Corporation License #647459 Listed on: 11/21/2025

Open House Schedule
-
Sunday, November 23, 20251:00 to 3:00 pm11/23/2025 1:00:00 PM +00:0011/23/2025 3:00:00 PM +00:00Join Us this weekend! Remove your shoes before entering or wear shoe covers, if available. We invite you to explore in a safe manner and have your client fall in love with all this beautiful property has to offer!Add to Calendar
Home Details
Home Type
- Single Family
Est. Annual Taxes
- $7,523
Year Built
- Built in 2022
Lot Details
- 6,791 Sq Ft Lot
- Property is zoned PMR
HOA Fees
- $200 Monthly HOA Fees
Parking
- 2 Car Attached Garage
- Rear-Facing Garage
- Garage Door Opener
Home Design
- Traditional Architecture
- Brick Exterior Construction
- Slab Foundation
- Blown-In Insulation
- Batts Insulation
- Architectural Shingle Roof
- Metal Roof
- Vinyl Siding
- HardiePlank Type
- CPVC or PVC Pipes
Interior Spaces
- 4,050 Sq Ft Home
- Property has 3 Levels
- Ceiling height of 9 feet or more
- Ceiling Fan
- Recessed Lighting
- Family Room Off Kitchen
- Open Floorplan
- Dining Area
- Finished Basement
Kitchen
- Gourmet Kitchen
- Gas Oven or Range
- Built-In Microwave
- ENERGY STAR Qualified Freezer
- ENERGY STAR Qualified Refrigerator
- ENERGY STAR Qualified Dishwasher
- Upgraded Countertops
- Disposal
Flooring
- Carpet
- Luxury Vinyl Plank Tile
Bedrooms and Bathrooms
- Walk-In Closet
Home Security
- Carbon Monoxide Detectors
- Fire and Smoke Detector
Schools
- Covington-Harper Elementary School
- Potomac Middle School
- Potomac High School
Utilities
- Forced Air Zoned Cooling and Heating System
- Programmable Thermostat
- 200+ Amp Service
- Tankless Water Heater
- Natural Gas Water Heater
Additional Features
- Energy-Efficient Windows
- Porch
Listing and Financial Details
- Residential Lease
- Security Deposit $4,500
- Tenant pays for electricity, gas, water, cable TV
- The owner pays for association fees, internet
- Rent includes parking, internet, fiber optics at dwelling
- 12-Month Min and 48-Month Max Lease Term
- Available 11/20/25
- Assessor Parcel Number 8389-41-3032
Community Details
Overview
- Association fees include common area maintenance, fiber optics available, management, pool(s), recreation facility, snow removal, trash
- Potomac Shores HOA
- Built by Pulte Group
- Potomac Shores Subdivision, Portland Floorplan
Amenities
- Clubhouse
- Party Room
Recreation
- Tennis Courts
- Community Basketball Court
- Community Playground
- Fitness Center
- Community Pool
- Jogging Path
Pet Policy
- Pets allowed on a case-by-case basis
- Pet Deposit $500
Matterport 3D Tour
Map
Source: Bright MLS
MLS Number: VAPW2107952
APN: 8389-41-3032
- 17815 Woods Overlook Dr
- 1783 Hickory Woods Rd
- 1544 Meadowlark Glen Rd
- 1925 River Heritage Blvd
- 1681 Aspen Poplar Rd
- 1672 Sandpiper Bay Loop
- 1490 Meadowlark Glen Rd
- 1786 Cherry Birch St
- 18351 Moss Garden Rd
- 18260 Moss Garden Rd
- 18017 Marsh Pine Rd
- 2044 Scarlet Pine Rd
- 1716 Patriotic St
- 1726 Patriotic St
- 1722 Patriotic St
- 1718 Patriotic St
- 18052 Red Mulberry Rd
- Emerald Plan at Potomac Shores - Elevator Condos
- Onyx with Den Plan at Potomac Shores - Elevator Condos
- 1601 Potomac Shores Pkwy Unit 501
- 1767 Hickory Woods Rd
- 18107 Moss Gdn Rd
- 1622 Sandpiper Bay Loop
- 2075 River Heritage Blvd
- 18060 Red Cedar Rd
- 2067 Alder Ln
- 17177 Branched Oak Rd
- 1747 Riverbluff Ave
- 2607 River Basin Ln
- 16567 Bramblewood Ln
- 18306 Possum Point Rd
- 17957 Swans Creek Ln
- 2911 Barrley Dr
- 16660 Bolling Brook Ct
- 2608 Glenriver Way
- 3001 Cahill Ln
- 16852 Miranda Ln
- 2655 Glenriver Way
- 16813 Miranda Ln
- 3083 Antrim Cir
