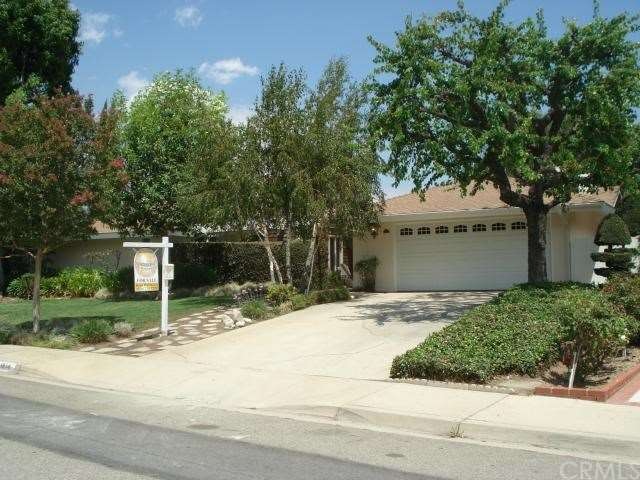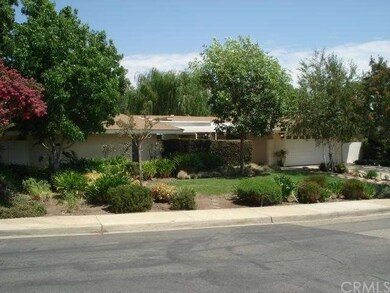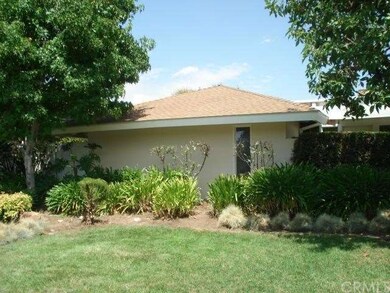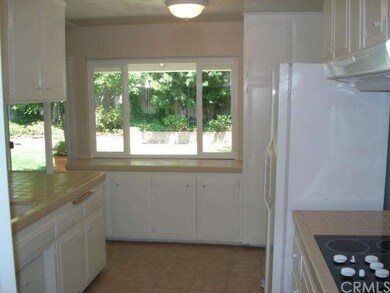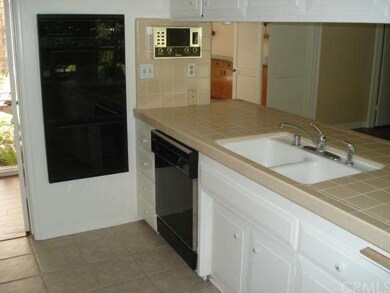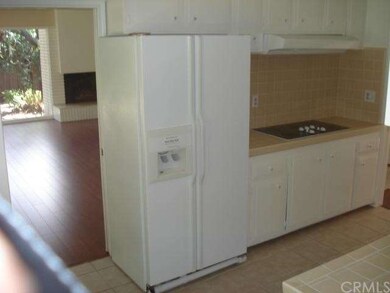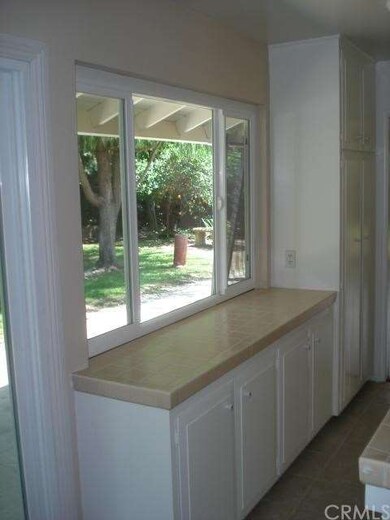
1814 Roanoke Rd Claremont, CA 91711
Condit NeighborhoodHighlights
- Home Theater
- Mountain View
- Recreation Room
- Condit Elementary School Rated A
- Contemporary Architecture
- 5-minute walk to Cahuilla Park
About This Home
As of September 2012Completely Remodeled, Claremont cul-de-sac, one story home located within feet Cahuilla park and Claremont High School. Brand new, high end laminate flooring, brand new paint throughout the home. New dual-paned glass sliding doors and windows. Complete HVAC replacement, featuring new air conditioner, ducting, and furnace. Newer roof, updated bathrooms, enormous media room with separate entry and air conditioning unit. Fantastic back yard with 7 fruit bearing trees. This home is turnkey in every way and boasts more more storage area than any other home around. It has been lovingly updated and shows like a model.
Last Agent to Sell the Property
TRENDS RE INC License #01462648 Listed on: 08/09/2012

Home Details
Home Type
- Single Family
Est. Annual Taxes
- $8,163
Year Built
- Built in 1965
Lot Details
- 10,498 Sq Ft Lot
- Cul-De-Sac
- Wood Fence
- Landscaped
- Sprinklers Throughout Yard
Parking
- 2 Car Attached Garage
- Parking Available
- Single Garage Door
Property Views
- Mountain
- Park or Greenbelt
Home Design
- Contemporary Architecture
- Turnkey
- Composition Roof
- Stucco
Interior Spaces
- 2,297 Sq Ft Home
- Built-In Features
- Recessed Lighting
- Sliding Doors
- Family Room
- Living Room with Fireplace
- Dining Room
- Home Theater
- Home Office
- Recreation Room
- Storage
Kitchen
- Breakfast Bar
- Electric Cooktop
- Range Hood
- Dishwasher
Flooring
- Laminate
- Tile
Bedrooms and Bathrooms
- 4 Bedrooms
Laundry
- Laundry Room
- Dryer
- Washer
Outdoor Features
- Concrete Porch or Patio
- Exterior Lighting
- Rain Gutters
Utilities
- Central Heating and Cooling System
Community Details
- No Home Owners Association
Listing and Financial Details
- Tax Lot 4
- Tax Tract Number 27856
- Assessor Parcel Number 8305003004
Ownership History
Purchase Details
Home Financials for this Owner
Home Financials are based on the most recent Mortgage that was taken out on this home.Purchase Details
Purchase Details
Home Financials for this Owner
Home Financials are based on the most recent Mortgage that was taken out on this home.Purchase Details
Home Financials for this Owner
Home Financials are based on the most recent Mortgage that was taken out on this home.Similar Homes in the area
Home Values in the Area
Average Home Value in this Area
Purchase History
| Date | Type | Sale Price | Title Company |
|---|---|---|---|
| Grant Deed | $505,000 | Orange Coast Title Company | |
| Quit Claim Deed | -- | None Available | |
| Grant Deed | $670,000 | Service Link | |
| Grant Deed | $315,000 | Orange Coast Title |
Mortgage History
| Date | Status | Loan Amount | Loan Type |
|---|---|---|---|
| Open | $404,000 | New Conventional | |
| Previous Owner | $367,000 | New Conventional | |
| Previous Owner | $335,000 | Purchase Money Mortgage | |
| Previous Owner | $116,500 | Credit Line Revolving | |
| Previous Owner | $100,000 | Credit Line Revolving | |
| Previous Owner | $275,000 | Unknown | |
| Previous Owner | $275,000 | Unknown | |
| Previous Owner | $249,000 | Unknown | |
| Previous Owner | $252,000 | No Value Available |
Property History
| Date | Event | Price | Change | Sq Ft Price |
|---|---|---|---|---|
| 09/14/2019 09/14/19 | Rented | $2,985 | +0.3% | -- |
| 07/26/2019 07/26/19 | For Rent | $2,975 | 0.0% | -- |
| 09/13/2012 09/13/12 | Sold | $505,000 | +1.0% | $220 / Sq Ft |
| 08/09/2012 08/09/12 | For Sale | $499,999 | -- | $218 / Sq Ft |
Tax History Compared to Growth
Tax History
| Year | Tax Paid | Tax Assessment Tax Assessment Total Assessment is a certain percentage of the fair market value that is determined by local assessors to be the total taxable value of land and additions on the property. | Land | Improvement |
|---|---|---|---|---|
| 2025 | $8,163 | $621,861 | $288,148 | $333,713 |
| 2024 | $8,163 | $609,669 | $282,499 | $327,170 |
| 2023 | $7,583 | $597,715 | $276,960 | $320,755 |
| 2022 | $7,459 | $585,996 | $271,530 | $314,466 |
| 2021 | $7,336 | $574,506 | $266,206 | $308,300 |
| 2019 | $7,001 | $557,467 | $258,311 | $299,156 |
| 2018 | $6,801 | $546,538 | $253,247 | $293,291 |
| 2016 | $6,335 | $525,317 | $243,414 | $281,903 |
| 2015 | $6,244 | $517,427 | $239,758 | $277,669 |
| 2014 | $6,196 | $507,292 | $235,062 | $272,230 |
Agents Affiliated with this Home
-

Seller's Agent in 2019
Ryan Zimmerman
CONCIERGE REALTY GROUP
(909) 519-4458
15 in this area
193 Total Sales
-

Buyer Co-Listing Agent in 2019
SEAN CONTE
ELEMENT RE INC
(909) 800-0267
18 Total Sales
-

Seller's Agent in 2012
Ryan Hutchison
TRENDS RE INC
(626) 232-2570
36 Total Sales
Map
Source: California Regional Multiple Listing Service (CRMLS)
MLS Number: I12099899
APN: 8305-003-004
- 428 Champlain Dr
- 420 Champlain Dr
- 1754 Athens Ct
- 278 Wiley Ct
- 656 Huron Place
- 2105 Oxford Ave
- 1901 Morgan Ave
- 221 Wiley Ct
- 719 Huron Dr
- 753 Huron Place
- 2216 N Indian Hill Blvd
- 2136 Forbes Ave
- 207 Colby Cir
- 121 Evergreen Ln
- 107 Evergreen Ln
- 0 Vl-8675022001 Unit HD25033094
- 0 0 Unit CV25018662
- 834 Hood Dr
- 1458 N Mountain Ave
- 2120 Capuchin Way
