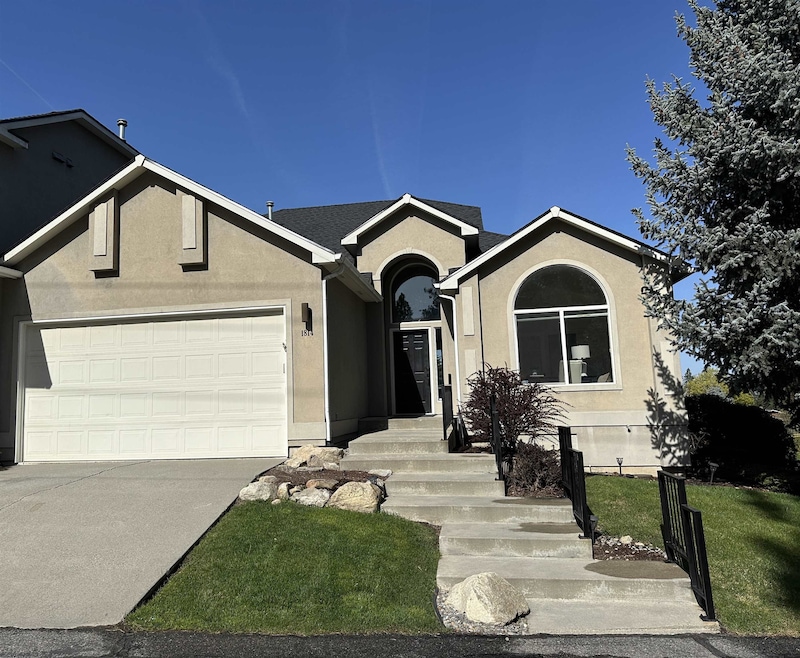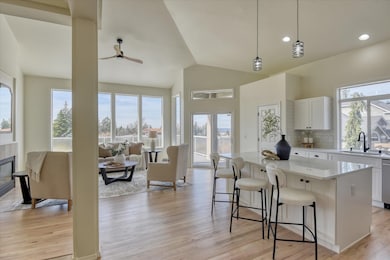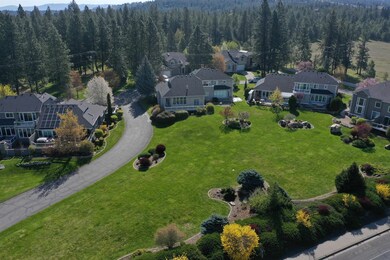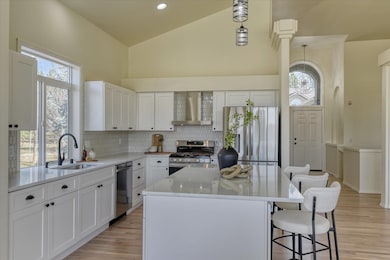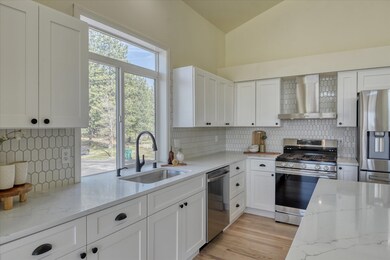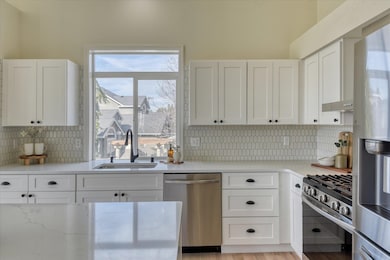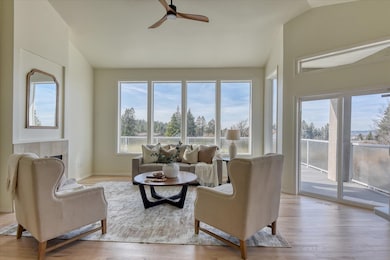
1814 S Viewcrest Ln Spokane Valley, WA 99212
Dishman Hills NeighborhoodEstimated payment $3,347/month
Highlights
- Contemporary Architecture
- Wood Flooring
- Solid Surface Countertops
- Territorial View
- 1 Fireplace
- 2 Car Attached Garage
About This Home
Luxury view Townhome in Carnahan Crest. Best of both worlds, surrounded by wildlife yet just minutes from Trader Joes. Huge windows let in tons of daylight showcasing the soaring cathedral ceilings. Fully renovated and low maintenance living. Brand New kitchen with quartz counters, stainless appliances, kitchen island with eating bar. Main floor primary suite with vaulted ceilings, gas fireplace, totally renovated bathroom with walk-in tile shower, soaking tub, double vanity, walk-in closet, and main floor laundry. Newly refinished hardwood floors, newer roof (2022), and sprawling new trex deck overlooking the huge back yard great for entertaining with amazing western sunset views and city lights. Full basement with a large egress bedroom, family room, full bathroom, and another full kitchen would make this a great mother-in-law set-up or the perfect man cave, plus room to expand. Attached 2-car garage plus additional parking directly across the street.
Listing Agent
Keller Williams Spokane - Main Brokerage Phone: (509) 991-2120 License #102133 Listed on: 04/25/2025

Co-Listing Agent
Keller Williams Spokane - Main Brokerage Phone: (509) 991-2120 License #26340
Property Details
Home Type
- Condominium
Est. Annual Taxes
- $4,972
Year Built
- Built in 1999
Lot Details
- Property fronts a private road
Parking
- 2 Car Attached Garage
- Garage Door Opener
Home Design
- Contemporary Architecture
- Stucco
Interior Spaces
- 3,338 Sq Ft Home
- 1-Story Property
- 1 Fireplace
- Wood Flooring
- Territorial Views
- Basement Fills Entire Space Under The House
Kitchen
- Gas Range
- Free-Standing Range
- Microwave
- Dishwasher
- Solid Surface Countertops
- Disposal
Bedrooms and Bathrooms
- 3 Bedrooms
- 3 Bathrooms
Schools
- Chase Middle School
- Ferris High School
Utilities
- Forced Air Heating and Cooling System
- High Speed Internet
Community Details
- Property has a Home Owners Association
- Carnahan Crest Subdivision
Listing and Financial Details
- Assessor Parcel Number 35261.1705
Map
Home Values in the Area
Average Home Value in this Area
Tax History
| Year | Tax Paid | Tax Assessment Tax Assessment Total Assessment is a certain percentage of the fair market value that is determined by local assessors to be the total taxable value of land and additions on the property. | Land | Improvement |
|---|---|---|---|---|
| 2024 | $4,972 | $482,200 | $85,000 | $397,200 |
| 2023 | $4,922 | $498,900 | $72,500 | $426,400 |
| 2022 | $5,039 | $490,600 | $72,500 | $418,100 |
| 2021 | $4,709 | $398,200 | $63,000 | $335,200 |
| 2020 | $4,481 | $364,800 | $60,000 | $304,800 |
| 2019 | $4,241 | $352,600 | $50,000 | $302,600 |
| 2018 | $4,465 | $315,800 | $45,000 | $270,800 |
| 2017 | $4,183 | $299,800 | $45,000 | $254,800 |
| 2016 | $3,937 | $275,200 | $45,000 | $230,200 |
| 2015 | $3,425 | $241,600 | $35,000 | $206,600 |
| 2014 | -- | $230,300 | $40,000 | $190,300 |
| 2013 | -- | $0 | $0 | $0 |
Property History
| Date | Event | Price | Change | Sq Ft Price |
|---|---|---|---|---|
| 05/01/2025 05/01/25 | Price Changed | $525,000 | 0.0% | $157 / Sq Ft |
| 05/01/2025 05/01/25 | Price Changed | $525,000 | -4.5% | $157 / Sq Ft |
| 04/25/2025 04/25/25 | For Sale | $550,000 | 0.0% | $165 / Sq Ft |
| 04/04/2025 04/04/25 | Price Changed | $550,000 | -3.5% | $165 / Sq Ft |
| 03/28/2025 03/28/25 | For Sale | $570,000 | +71.2% | $171 / Sq Ft |
| 11/26/2024 11/26/24 | Sold | $333,000 | -26.0% | $98 / Sq Ft |
| 11/09/2024 11/09/24 | Pending | -- | -- | -- |
| 11/02/2024 11/02/24 | For Sale | $450,000 | 0.0% | $132 / Sq Ft |
| 10/28/2024 10/28/24 | Pending | -- | -- | -- |
| 09/20/2024 09/20/24 | Price Changed | $450,000 | -5.3% | $132 / Sq Ft |
| 09/06/2024 09/06/24 | For Sale | $475,000 | -- | $140 / Sq Ft |
Purchase History
| Date | Type | Sale Price | Title Company |
|---|---|---|---|
| Warranty Deed | $333,000 | Washington Title | |
| Warranty Deed | $219,950 | Pacific Nw Title | |
| Interfamily Deed Transfer | -- | Pacific Nw Title | |
| Warranty Deed | -- | Pacific Nw Title | |
| Warranty Deed | -- | Pacific Nw Title |
Mortgage History
| Date | Status | Loan Amount | Loan Type |
|---|---|---|---|
| Previous Owner | $175,960 | No Value Available |
Similar Home in Spokane Valley, WA
Source: Spokane Association of REALTORS®
MLS Number: 202515686
APN: 35261.1705
- 1804 S Viewcrest Ln
- 1826 S Viewcrest Ln
- 1505 S Riegel Ct
- 1715 S Lloyd Ln
- 5715 E 21st Ave
- 2310 S Glenrose Rd
- 503 S Custer St
- 4001 E 18th Ave
- 4701 E 13th Ave
- 4617 E 13th Ave
- 4418 E 15th Ave
- Unassigned 2 S Fancher Rd
- Unassigned 1 S Fancher Rd
- 1904 S Lake Rd
- 6112 E Valleyview Dr
- 4238 E Congress Ave
- 4114 E 16th Ave
- NNA S Eastern Rd
- 2321 S Jelsa Rosa Ln
- 4132 E 20th Ave
