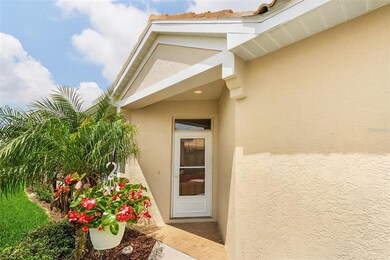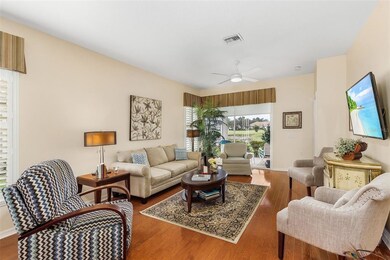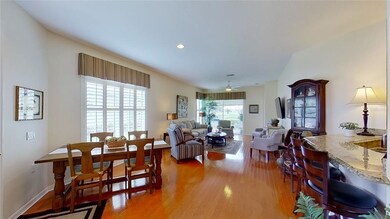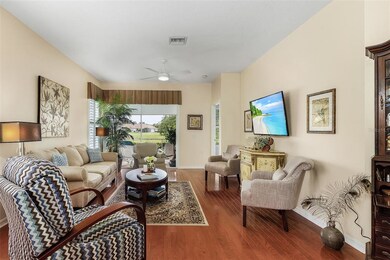
1814 San Trovaso Way Venice, FL 34285
Pelican Pointe NeighborhoodHighlights
- Golf Course Community
- Fitness Center
- Lake View
- Garden Elementary School Rated A-
- Gated Community
- Open Floorplan
About This Home
As of March 2024Must see this spectacular villa!!! Rarely available 2BD/2BA/2CG in the "Villas" of Pelican Pointe. Gorgeous vies of lake and golf course with preserve the side make this a very peaceful place to sit out in the Florida atmosphere. Southern exposure offers sunshine throughout the day. Inside you will find a great room open floor plan with updated flooring. Kitchen has beautiful granite counters, stainless steel sink, white cabinets, and ceramic tile floors. Eat at the spacious breakfast nook or the bar height counter top. Master bedroom has tons of room and offers en-suite bath with dual sinks , walk in closet, and walk in shower. Guest bed and bath located at opposite end of villa for privacy. Neutral color palate throughout. Plantation shutters on windows. Extra recessed lights for the occasional non sunny day or at night Beautifully decorated - most furnishings available separately. Pelican Pointe is Venice's Premier community with resort style amenities- Clubhouse with restaurant/bar/grill, heated pool, fitness center, tennis courts, pickle ball, tons of social activities, social room/library, 27 holes of golf and pro shop. Huge and very active Women’s Association with tons of activities to choose from. Golf membership is NOT mandatory. LOW HOA fees. All centrally located minutes to Venice Beach, Venice Downtown, shopping, theatres, restaurants, highways, airports, and so much more. Come find YOUR Florida Lifestyle today!! SEE IT TODAY BEFORE IT IS GONE! View 3D walk through tour at: https://my.matterport.com/show/?m=1kRMaWWmkRq
Property Details
Home Type
- Multi-Family
Est. Annual Taxes
- $2,127
Year Built
- Built in 1999
Lot Details
- 4,289 Sq Ft Lot
- End Unit
- Northeast Facing Home
HOA Fees
- $331 Monthly HOA Fees
Parking
- 2 Car Attached Garage
- Driveway
Property Views
- Lake
- Golf Course
Home Design
- Villa
- Property Attached
- Slab Foundation
- Tile Roof
- Block Exterior
- Stucco
Interior Spaces
- 1,373 Sq Ft Home
- 1-Story Property
- Open Floorplan
- Vaulted Ceiling
- Ceiling Fan
- Window Treatments
- Sliding Doors
- Inside Utility
- Ceramic Tile Flooring
Kitchen
- Range
- Microwave
- Dishwasher
Bedrooms and Bathrooms
- 2 Bedrooms
- Walk-In Closet
- 2 Full Bathrooms
Laundry
- Laundry Room
- Dryer
- Washer
Utilities
- Central Heating and Cooling System
- Thermostat
- Underground Utilities
- Phone Available
- Cable TV Available
Additional Features
- Reclaimed Water Irrigation System
- Covered patio or porch
Listing and Financial Details
- Down Payment Assistance Available
- Homestead Exemption
- Visit Down Payment Resource Website
- Tax Lot 288
- Assessor Parcel Number 0424040040
Community Details
Overview
- Association fees include 24-hour guard, cable TV, community pool, escrow reserves fund, internet, maintenance structure, recreational facilities
- Lighthouse Management Association, Phone Number (941) 460-5560
- Pelican Pointe Golf & Country Club Community
- Pelican Pointe Golf & Cntry Cl Subdivision
- The community has rules related to deed restrictions, fencing, allowable golf cart usage in the community, vehicle restrictions
- Rental Restrictions
Amenities
- Clubhouse
- Community Mailbox
Recreation
- Golf Course Community
- Tennis Courts
- Pickleball Courts
- Recreation Facilities
- Fitness Center
- Community Pool
Pet Policy
- 2 Pets Allowed
- Small pets allowed
Security
- Gated Community
Ownership History
Purchase Details
Home Financials for this Owner
Home Financials are based on the most recent Mortgage that was taken out on this home.Purchase Details
Home Financials for this Owner
Home Financials are based on the most recent Mortgage that was taken out on this home.Purchase Details
Purchase Details
Purchase Details
Purchase Details
Home Financials for this Owner
Home Financials are based on the most recent Mortgage that was taken out on this home.Purchase Details
Home Financials for this Owner
Home Financials are based on the most recent Mortgage that was taken out on this home.Map
Similar Homes in Venice, FL
Home Values in the Area
Average Home Value in this Area
Purchase History
| Date | Type | Sale Price | Title Company |
|---|---|---|---|
| Warranty Deed | $424,000 | Sunbelt Title | |
| Warranty Deed | $420,000 | Roknich Law Firm Pa | |
| Warranty Deed | $245,000 | Msc Title Inc | |
| Warranty Deed | $190,000 | First International Title In | |
| Warranty Deed | $240,000 | Attorney | |
| Warranty Deed | $273,500 | Chelsea Title Company | |
| Warranty Deed | $129,900 | -- |
Mortgage History
| Date | Status | Loan Amount | Loan Type |
|---|---|---|---|
| Open | $416,320 | FHA | |
| Previous Owner | $145,000 | New Conventional | |
| Previous Owner | $250,000 | Credit Line Revolving | |
| Previous Owner | $80,000 | No Value Available |
Property History
| Date | Event | Price | Change | Sq Ft Price |
|---|---|---|---|---|
| 03/13/2024 03/13/24 | Sold | $424,000 | 0.0% | $309 / Sq Ft |
| 01/29/2024 01/29/24 | Pending | -- | -- | -- |
| 11/01/2023 11/01/23 | Price Changed | $424,000 | -0.1% | $309 / Sq Ft |
| 10/27/2023 10/27/23 | Price Changed | $424,444 | -1.2% | $309 / Sq Ft |
| 10/20/2023 10/20/23 | Price Changed | $429,444 | -1.3% | $313 / Sq Ft |
| 10/19/2023 10/19/23 | Price Changed | $435,000 | +900.0% | $317 / Sq Ft |
| 10/19/2023 10/19/23 | For Sale | $43,500 | -89.6% | $32 / Sq Ft |
| 07/27/2022 07/27/22 | Sold | $420,000 | -1.2% | $306 / Sq Ft |
| 07/03/2022 07/03/22 | Pending | -- | -- | -- |
| 06/29/2022 06/29/22 | For Sale | $425,000 | -- | $310 / Sq Ft |
Tax History
| Year | Tax Paid | Tax Assessment Tax Assessment Total Assessment is a certain percentage of the fair market value that is determined by local assessors to be the total taxable value of land and additions on the property. | Land | Improvement |
|---|---|---|---|---|
| 2024 | $3,823 | $325,700 | $136,400 | $189,300 |
| 2023 | $3,823 | $329,500 | $113,600 | $215,900 |
| 2022 | $2,163 | $187,378 | $0 | $0 |
| 2021 | $2,127 | $181,920 | $0 | $0 |
| 2020 | $2,120 | $179,408 | $0 | $0 |
| 2019 | $2,029 | $175,374 | $0 | $0 |
| 2018 | $1,965 | $172,104 | $0 | $0 |
| 2017 | $1,952 | $168,564 | $0 | $0 |
| 2016 | $1,938 | $203,500 | $64,400 | $139,100 |
| 2015 | $2,134 | $175,400 | $53,200 | $122,200 |
| 2014 | $2,124 | $161,100 | $0 | $0 |
Source: Stellar MLS
MLS Number: N6122116
APN: 0424-04-0040
- 651 Back Nine Dr
- 640 Back Nine Dr
- 816 Derbyshire Dr
- 1890 San Trovaso Way
- 1779 San Silvestro Dr
- 1808 San Silvestro Dr
- 1663 San Silvestro Dr
- 1951 San Silvestro Dr
- 1683 San Silvestro Dr
- 1830 San Silvestro Dr
- 1697 San Silvestro Dr
- 1620 San Silvestro Dr
- 1709 San Silvestro Dr
- 1892 San Silvestro Dr Unit 8
- 432 Sunset Lake Blvd Unit 205
- 432 Sunset Lake Blvd Unit 203
- 1891 San Silvestro Dr
- 1853 San Silvestro Dr Unit 8
- 442 Sunset Lake Blvd Unit 104
- 872 Saranac Lake Dr Unit 202






